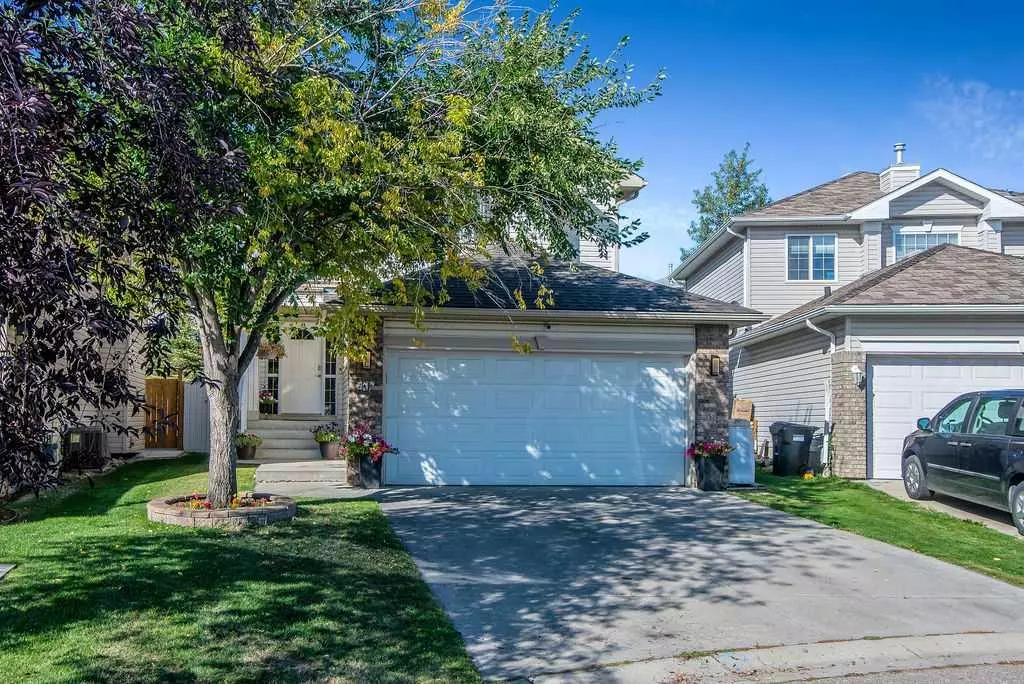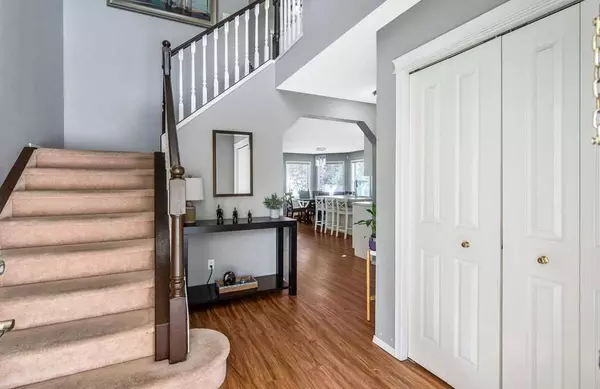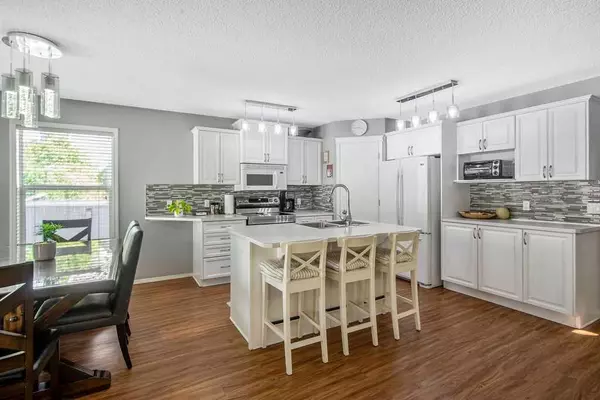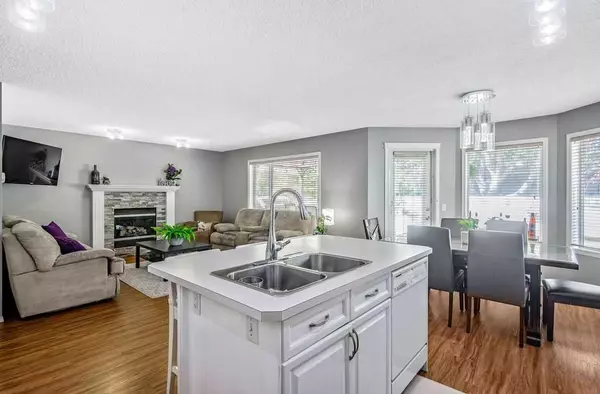$614,000
$599,000
2.5%For more information regarding the value of a property, please contact us for a free consultation.
3 Beds
3 Baths
1,578 SqFt
SOLD DATE : 09/30/2023
Key Details
Sold Price $614,000
Property Type Single Family Home
Sub Type Detached
Listing Status Sold
Purchase Type For Sale
Square Footage 1,578 sqft
Price per Sqft $389
Subdivision Coventry Hills
MLS® Listing ID A2072907
Sold Date 09/30/23
Style 2 Storey
Bedrooms 3
Full Baths 2
Half Baths 1
Originating Board Calgary
Year Built 2000
Annual Tax Amount $3,210
Tax Year 2023
Lot Size 3,928 Sqft
Acres 0.09
Property Description
Welcome home to this charming 3-bedroom oasis, perfectly situated in a quiet cul-de-sac, offering a peaceful retreat from the hustle and bustle of everyday life. Step into a warm and inviting living space bathed in natural light, creating a welcoming atmosphere for family and guests alike. The open-concept design on the main floor seamlessly connects the living room, kitchen; with island and raised breakfast bar and dining room making it perfect for gatherings and entertaining. 3 Cozy Bedrooms: Retreat upstairs to discover three generously sized bedrooms, each boasting ample closet space and large windows. The master bedroom offers a peaceful sanctuary with an ensuite bath, providing a private haven for relaxation. Enjoy your morning coffee or evening barbecue on the spacious backyard deck, overlooking a lush green yard with room to play, garden, or simply unwind. This property provides the ideal backdrop for outdoor enjoyment. Located in a serene cul-de-sac, you'll appreciate the tranquility of your surroundings. Plus, you're just moments away from a variety of amenities, including shopping centers, schools, parks, and dining options, making everyday life a breeze. The basement includes a partially finished family room, hobby room, storage room and offers endless possibilities. Whether you dream of a home gym, a cozy home theater, or a playroom for the kids, this space can be customized to suit your unique needs. Park your vehicles with ease in the attached garage and take advantage of additional parking space in the driveway for your convenience. Don't miss your chance to make this beautiful 2-storey, 3-bedroom home your own. With its prime location in a quiet cul-de-sac and proximity to amenities, this property won't be on the market for long. Schedule a viewing today and discover your future in this charming abode!
Location
Province AB
County Calgary
Area Cal Zone N
Zoning R-1
Direction S
Rooms
Basement Full, Partially Finished
Interior
Interior Features Bathroom Rough-in, Breakfast Bar, Kitchen Island
Heating Forced Air, Natural Gas
Cooling None
Flooring Carpet, Laminate
Fireplaces Number 1
Fireplaces Type Gas
Appliance Dishwasher, Dryer, Electric Stove, Garage Control(s), Garburator, Refrigerator, Washer
Laundry Laundry Room
Exterior
Garage Double Garage Attached
Garage Spaces 2.0
Garage Description Double Garage Attached
Fence Fenced
Community Features Park, Playground, Schools Nearby, Shopping Nearby, Sidewalks, Street Lights, Walking/Bike Paths
Roof Type Asphalt Shingle
Porch Deck
Lot Frontage 33.43
Total Parking Spaces 4
Building
Lot Description Back Yard
Foundation Poured Concrete
Architectural Style 2 Storey
Level or Stories Two
Structure Type Vinyl Siding,Wood Frame
Others
Restrictions None Known
Tax ID 83030692
Ownership Private
Read Less Info
Want to know what your home might be worth? Contact us for a FREE valuation!

Our team is ready to help you sell your home for the highest possible price ASAP
GET MORE INFORMATION

Agent | License ID: LDKATOCAN






