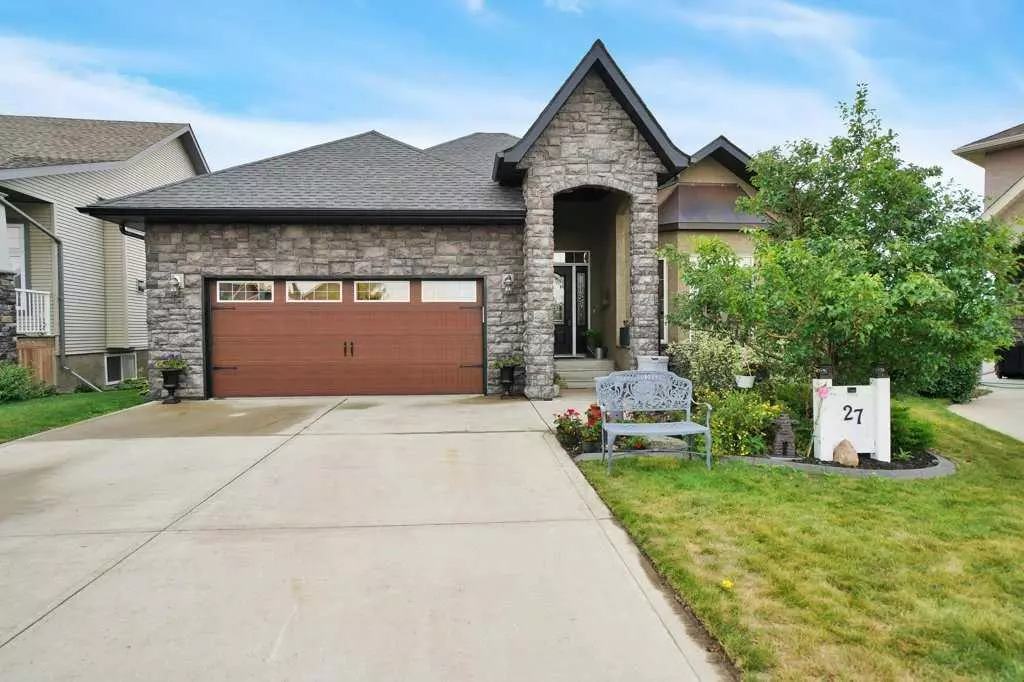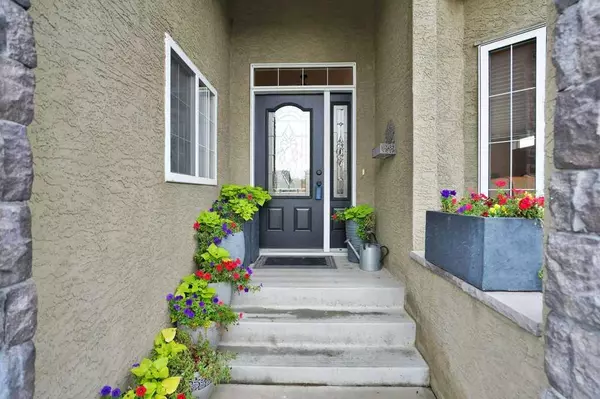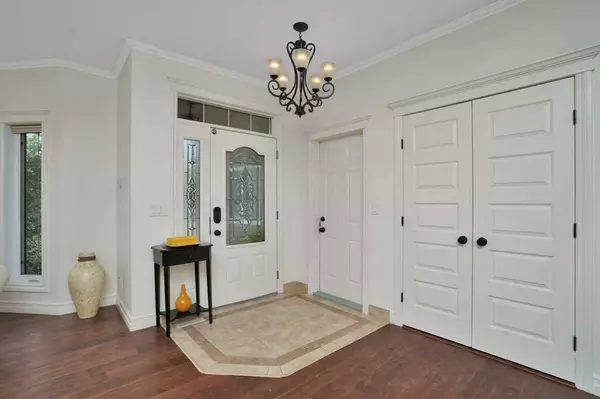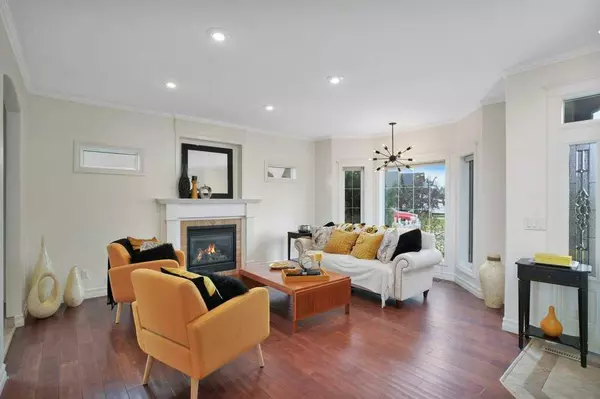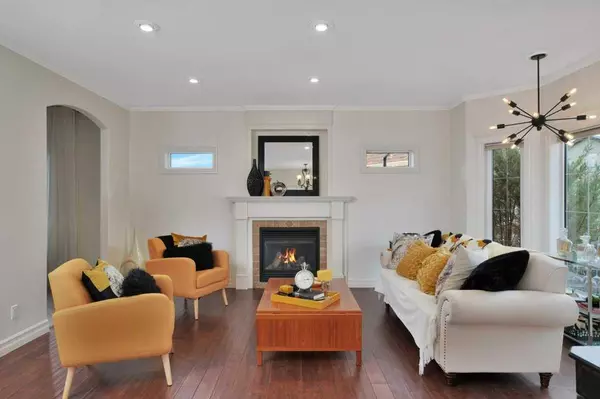$540,000
$545,000
0.9%For more information regarding the value of a property, please contact us for a free consultation.
6 Beds
3 Baths
1,625 SqFt
SOLD DATE : 09/29/2023
Key Details
Sold Price $540,000
Property Type Single Family Home
Sub Type Detached
Listing Status Sold
Purchase Type For Sale
Square Footage 1,625 sqft
Price per Sqft $332
Subdivision Elizabeth Park
MLS® Listing ID A2074979
Sold Date 09/29/23
Style Bungalow
Bedrooms 6
Full Baths 3
Originating Board Central Alberta
Year Built 2009
Annual Tax Amount $5,047
Tax Year 2023
Lot Size 7,727 Sqft
Acres 0.18
Property Description
Experience elegance and functionality in this executive bungalow, boasting 6 bedrooms and 3 bathrooms. Radiating freshness and brightness throughout, this home presents a seamless blend of luxury and practicality. You will be greeted by the tiled front entryway looking into the living room. The centerpiece is a cozy gas fireplace, perfect for gathering around during chilly evenings. The main floor boasts a dynamic mix of tile, high-end carpet, and engineered hardwood flooring. Custom-crafted dark alder wood floor-to-ceiling cabinets in the kitchen harmonize with exquisite quartz countertops, reflecting the pinnacle of refinement. With 3 main-floor bedrooms, you'll enjoy the flexibility of creating a home office or sitting room if you don't need all the bedrooms. The master suite is a true retreat, exuding grandeur with its chandelier lighting, bright windows and cozy carpet flooring. The en-suite bathroom is a lavish oasis, complete with a water closet, jetted tub, quartz countertops and a sprawling custom walk-in closet, ensuring your storage needs are not only met but exceeded. The basement opens possibilities as a mother-in-law suite, featuring a separate entry and ground-level walkout to a private sitting area. Discover potential in the basement's layout, which includes up to 3 bedrooms (one boasting an expansive walk-in closet), a bathroom, and a full kitchen. Recent upgrades to the home include new shingles in 2016, eavestroughs in 2023, and high-end vinyl flooring installed in the basement in 2022. Embrace comfort year-round with central air conditioning throughout the home, under floor heat in the basement and forced air on the main floor.
A delightful surprise awaits off the kitchen when you walk onto the inviting covered back patio w/ a gas bbq hook up. Follow the steps down to a charming gazebo housing a relaxing hot tub—an oasis within your oasis. Located close to schools, playgrounds, and scenic walking trails, this residence effortlessly combines luxury, practicality, and proximity to many amenities. Look no further- this home is a must see and available for a quick possession!
Location
Province AB
County Lacombe
Zoning R1
Direction NW
Rooms
Basement Separate/Exterior Entry, Finished, Suite, Walk-Out To Grade
Interior
Interior Features Central Vacuum, Closet Organizers, Granite Counters, Jetted Tub, Kitchen Island, Quartz Counters, Recessed Lighting, See Remarks, Smart Home, Sump Pump(s)
Heating Forced Air, Hot Water, Natural Gas
Cooling Central Air
Flooring Carpet, Ceramic Tile, Hardwood, Vinyl
Fireplaces Number 1
Fireplaces Type Gas, Living Room
Appliance Central Air Conditioner, Dishwasher, Dryer, Refrigerator, Stove(s), Washer
Laundry Multiple Locations
Exterior
Garage Double Garage Attached
Garage Spaces 2.0
Garage Description Double Garage Attached
Fence Fenced
Community Features Playground, Schools Nearby, Sidewalks, Walking/Bike Paths
Roof Type Asphalt
Porch Deck
Lot Frontage 35.0
Total Parking Spaces 4
Building
Lot Description Corner Lot, Gazebo, Lawn, Low Maintenance Landscape, Pie Shaped Lot
Building Description Stone,Stucco, Shed, Gazebo with Hot Tub
Foundation Poured Concrete
Architectural Style Bungalow
Level or Stories One
Structure Type Stone,Stucco
Others
Restrictions None Known
Tax ID 83998103
Ownership Private
Read Less Info
Want to know what your home might be worth? Contact us for a FREE valuation!

Our team is ready to help you sell your home for the highest possible price ASAP
GET MORE INFORMATION

Agent | License ID: LDKATOCAN

