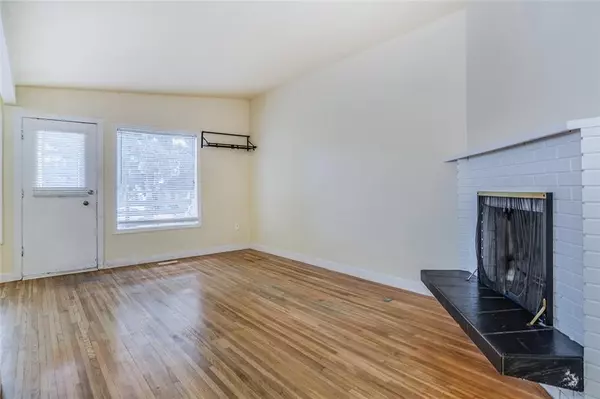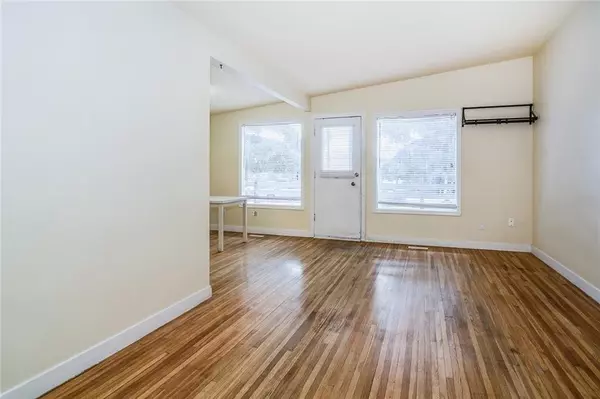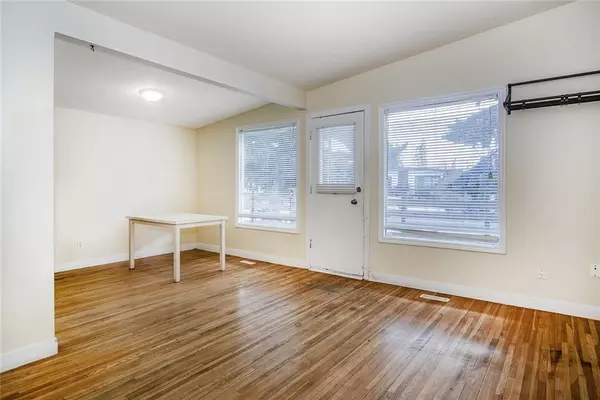$375,000
$375,000
For more information regarding the value of a property, please contact us for a free consultation.
4 Beds
2 Baths
957 SqFt
SOLD DATE : 09/29/2023
Key Details
Sold Price $375,000
Property Type Single Family Home
Sub Type Semi Detached (Half Duplex)
Listing Status Sold
Purchase Type For Sale
Square Footage 957 sqft
Price per Sqft $391
Subdivision Forest Lawn
MLS® Listing ID A2081925
Sold Date 09/29/23
Style Bungalow,Side by Side
Bedrooms 4
Full Baths 2
Originating Board Calgary
Year Built 1969
Annual Tax Amount $1,912
Tax Year 2023
Lot Size 3,143 Sqft
Acres 0.07
Lot Dimensions 7.62 m x 38.38 m
Property Description
Renovated 4 bedroom/2 bathroom duplex with extensive yard development including newer decks, fence, shed & sunroom (2014-2016). Handicapped access to main floor via exterior side ramp. Illegal suite with newer egress windows in bedrooms (2014), separate entry w/large boot room & separate laundry. Upstairs features lovely hardwood throughout, large living room with wood-burning fireplace, den & dining area. Beautifully tiled bathrooms w/newer tubs, sinks & low-flush toilets. Kitchens up & down feature newer cabinets, granite undermount sinks & tile (2011). Other upgrades include newer baseboards, light fixtures, exterior paint, knock-down ceiling, newer laminate and rounded corners in basement. New Roof (2020), High efficient furnace & H20 tank (2014),washer & dryer down (2014), washer & dryer up (2016), and weatherproof carpet! Enjoy your low maintenance yard from your 10' x 26' front deck, with additional huge raised bed for gardening, or your 18' x 14' covered sunroom with gas BBQ hookup & plenty of windows! Great 8' x 8' shed & fenced yard area for dogs or kids, with plenty of room for parking in back! (PLEASE NOTE - PHOTOS FROM PREVIOUS OWNER. Currently Tenant Occupied. Earliest possession January 2023).
Location
Province AB
County Calgary
Area Cal Zone E
Zoning R-C2
Direction E
Rooms
Basement Full, Suite
Interior
Interior Features Low Flow Plumbing Fixtures, Vaulted Ceiling(s)
Heating Forced Air, Natural Gas
Cooling None
Flooring Carpet, Ceramic Tile, Hardwood, Laminate
Fireplaces Number 1
Fireplaces Type Brick Facing, Insert, Living Room, Masonry, Wood Burning
Appliance Electric Range, Freezer, Range Hood, Refrigerator, Washer/Dryer, Window Coverings
Laundry In Unit
Exterior
Garage Alley Access, Parking Pad
Garage Description Alley Access, Parking Pad
Fence Fenced
Community Features Playground, Schools Nearby, Shopping Nearby
Roof Type Tar/Gravel
Porch Deck, Front Porch
Lot Frontage 25.26
Exposure E
Total Parking Spaces 2
Building
Lot Description Back Lane, Low Maintenance Landscape, Rectangular Lot
Building Description Stucco,Wood Frame, Sunroom - could be used for shop or greenhouse
Foundation Poured Concrete
Water Public
Architectural Style Bungalow, Side by Side
Level or Stories One
Structure Type Stucco,Wood Frame
Others
Restrictions Airspace Restriction,Encroachment
Tax ID 82845881
Ownership Private
Read Less Info
Want to know what your home might be worth? Contact us for a FREE valuation!

Our team is ready to help you sell your home for the highest possible price ASAP
GET MORE INFORMATION

Agent | License ID: LDKATOCAN






