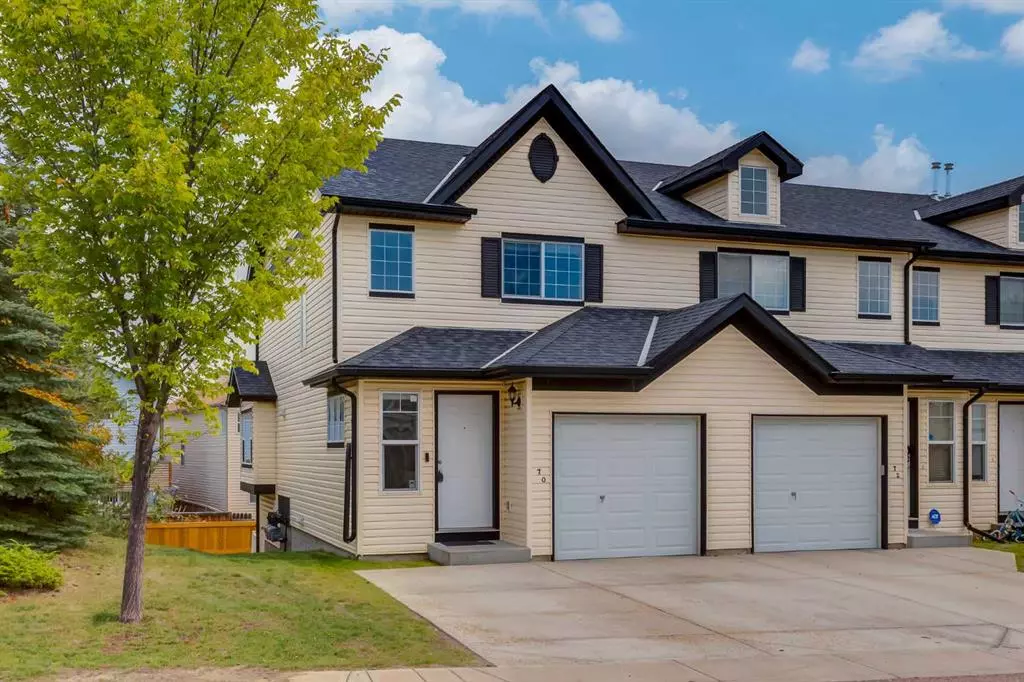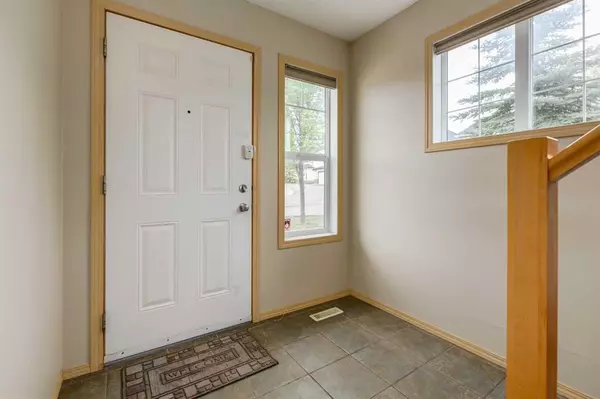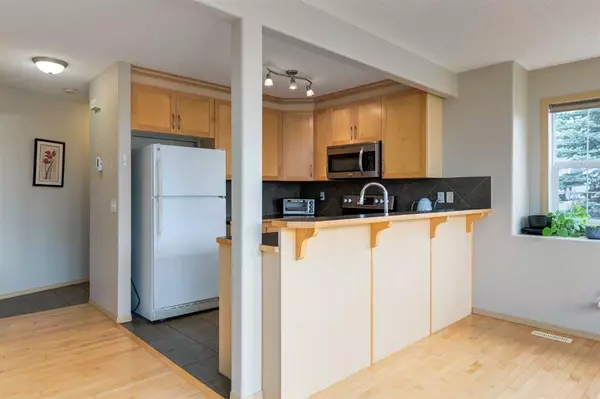$392,000
$399,000
1.8%For more information regarding the value of a property, please contact us for a free consultation.
2 Beds
2 Baths
1,101 SqFt
SOLD DATE : 09/29/2023
Key Details
Sold Price $392,000
Property Type Townhouse
Sub Type Row/Townhouse
Listing Status Sold
Purchase Type For Sale
Square Footage 1,101 sqft
Price per Sqft $356
Subdivision Coventry Hills
MLS® Listing ID A2079611
Sold Date 09/29/23
Style 2 Storey
Bedrooms 2
Full Baths 1
Half Baths 1
Condo Fees $343
Originating Board Calgary
Year Built 2004
Annual Tax Amount $1,813
Tax Year 2023
Lot Size 2,303 Sqft
Acres 0.05
Property Description
Within 30 days from today, you could be a proud owner of this comfortable townhouse located a few steps away from the junior high and just a stroll away from the elementary school. The best-selling corner location features additional big windows to let the light shine. The large living room opens to a large balcony with a view out to a residential area. A fireplace's soothing glow can definitely make the long winter evenings more relaxing. A spacious kitchen offers plenty of countertop space and numerous cabinets for easy storage. An adjacent dining area can accommodate a medium size table and chairs set. The second floor boasts a massive primary room, a second bedroom and a full bathroom. The walkout basement is unfinished and offers great potential for future development. It is up to you to decide if this large flexible space will be turned into a media room, bedroom or family room. And there is more: the single-car garage will provide the necessary comfort in the winter, plus there is an additional parking space on the driveway, which makes a total of three parking spots. The visitor parking is just in front of the townhouse. It's a winning decision!
Location
Province AB
County Calgary
Area Cal Zone N
Zoning DC (pre 1P2007)
Direction W
Rooms
Basement Unfinished, Walk-Out To Grade
Interior
Interior Features No Animal Home, No Smoking Home
Heating Forced Air, Natural Gas
Cooling None
Flooring Carpet, Hardwood, Tile
Fireplaces Number 1
Fireplaces Type Gas, Living Room
Appliance Dishwasher, Electric Stove, Garage Control(s), Microwave Hood Fan, Refrigerator, Washer/Dryer, Window Coverings
Laundry In Basement
Exterior
Garage Driveway, Garage Door Opener, Garage Faces Front, Single Garage Attached
Garage Spaces 1.0
Garage Description Driveway, Garage Door Opener, Garage Faces Front, Single Garage Attached
Fence None
Community Features Park, Playground, Schools Nearby, Street Lights
Amenities Available None
Roof Type Asphalt Shingle
Porch Deck, Patio
Lot Frontage 26.02
Exposure W
Total Parking Spaces 3
Building
Lot Description Low Maintenance Landscape, Landscaped, Street Lighting, Rectangular Lot
Foundation Poured Concrete
Architectural Style 2 Storey
Level or Stories Two
Structure Type Vinyl Siding,Wood Frame
Others
HOA Fee Include Common Area Maintenance,Insurance,Parking,Professional Management,Reserve Fund Contributions,Trash
Restrictions Pet Restrictions or Board approval Required
Ownership Private
Pets Description Restrictions
Read Less Info
Want to know what your home might be worth? Contact us for a FREE valuation!

Our team is ready to help you sell your home for the highest possible price ASAP
GET MORE INFORMATION

Agent | License ID: LDKATOCAN






