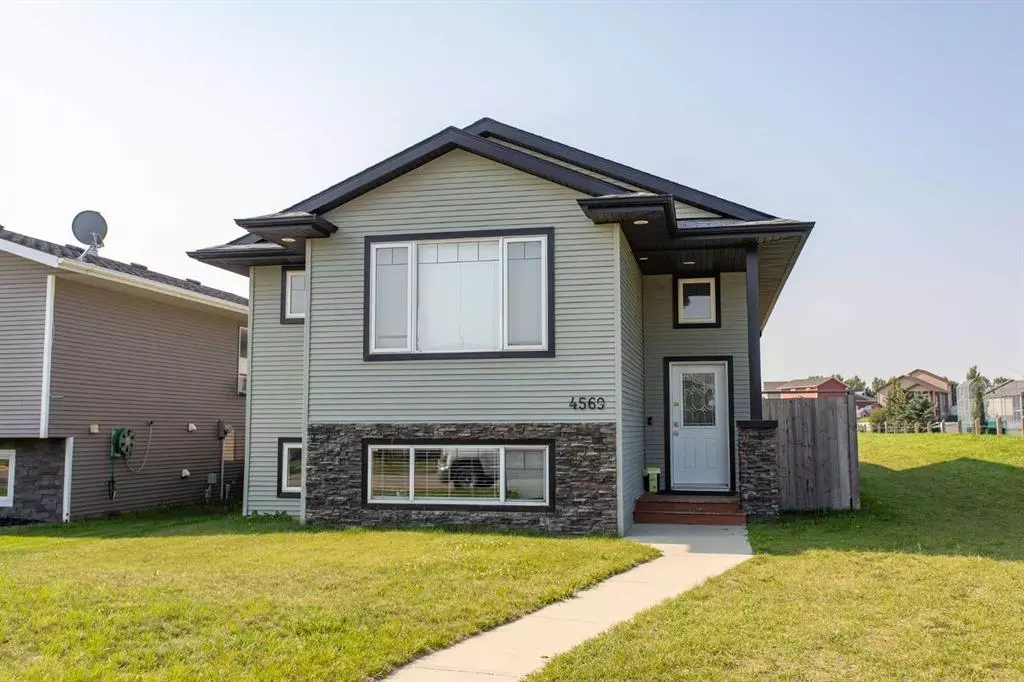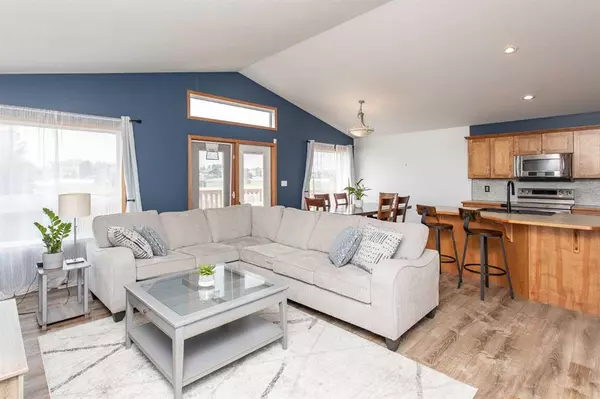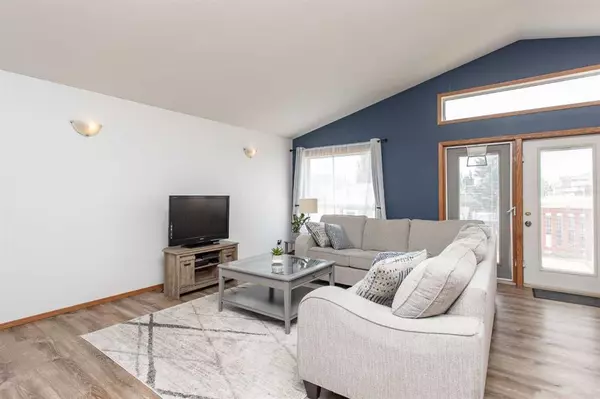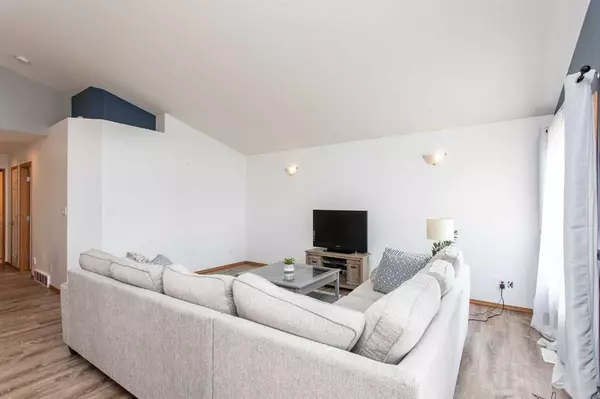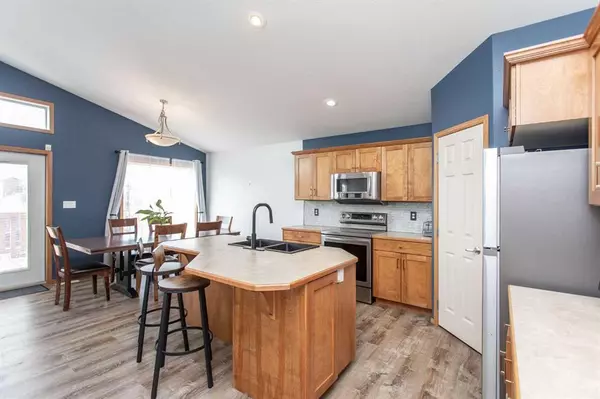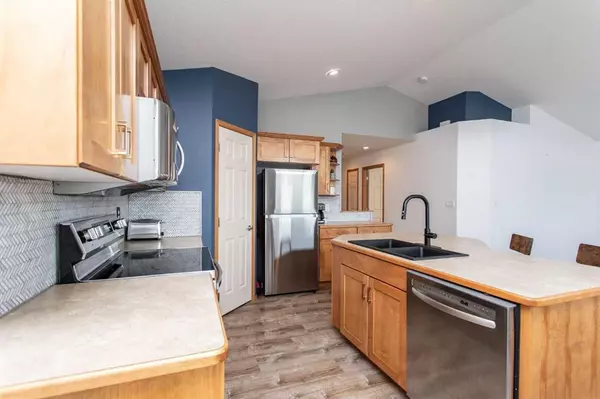$320,000
$334,900
4.4%For more information regarding the value of a property, please contact us for a free consultation.
3 Beds
2 Baths
1,154 SqFt
SOLD DATE : 09/29/2023
Key Details
Sold Price $320,000
Property Type Single Family Home
Sub Type Detached
Listing Status Sold
Purchase Type For Sale
Square Footage 1,154 sqft
Price per Sqft $277
Subdivision Harvest Meadows
MLS® Listing ID A2062741
Sold Date 09/29/23
Style Bi-Level
Bedrooms 3
Full Baths 2
Originating Board Central Alberta
Year Built 2007
Annual Tax Amount $2,864
Tax Year 2023
Lot Size 5,700 Sqft
Acres 0.13
Property Description
Why wait when you can plan your family's future now and benefit later. Nicely appointed and well maintained home, this is a perfect transition from renter to owner or even an excellent downsize option from a larger property to smaller easier to manage one. Located within walking distance to numerous neighborhood amenities plus even backs onto the adjacent massive green space area don't let this one go unnoticed. A nice covered front veranda welcomes everyone into the spacious entrance way leaving no one standing outside. Fanned staircase plus large coat closet compliment the landing. Beautiful main floor with all newer laminate flooring you will find the great room design not only spacious but refreshingly bright with the numerous windows plus the soaring vaulted ceiling. The living space easily accommodates large furnishings or even multiple pieces. Tremendous kitchen layout offers uncrowded work space for meal prep or even social gathering. Plenty of counter space, large center island with upgraded sill granite sink, all matching stainless steel appliances, deep corner pantry plus an abundance of maple cabinets and drawers for storage use. A generous dining area even allows seating for 6 and will even expand to host more. Garden door just off the back leads to the full length deck which offers an uninhibited view of the large open green space. Two bedrooms on the main allow for a sizable room space with the Primary bedroom offering a deep walk in closet. The fully developed lower level was obviously designed to entertain. Massive family area and games space, wired for sound surround which even includes a built in for components plus a custom wet bar which features Butcher Block type counter, display cabinets plus room for appliances. An additional large bedroom plus an updated four piece bath are perfect for the teenager or extended family staying over. Home also features a built in vac system as well as Central A/C for the warm summer. Fully fenced yard offers plenty of room for RV parking or future garage with a perfect back lane drive in access plus large garden shed stays. Abbey Center, Skatepark, Mountain Bike Park, Trans Canada Trail plus Ball Diamonds are just steps outside the door to keep you busy and healthy this summer why not make this your opportunity?
Location
Province AB
County Lacombe County
Zoning R1M
Direction S
Rooms
Basement Finished, Full
Interior
Interior Features High Ceilings, Kitchen Island, Laminate Counters, No Smoking Home, Open Floorplan
Heating Forced Air, Natural Gas
Cooling Central Air
Flooring Linoleum, Vinyl
Appliance Central Air Conditioner, Dishwasher, Microwave, Refrigerator, Stove(s), Window Coverings
Laundry In Basement
Exterior
Garage Off Street, Parking Pad
Garage Description Off Street, Parking Pad
Fence Fenced
Community Features Playground, Pool, Schools Nearby, Shopping Nearby, Walking/Bike Paths
Roof Type Asphalt Shingle
Porch Deck
Lot Frontage 40.0
Total Parking Spaces 1
Building
Lot Description Back Lane, Back Yard, Backs on to Park/Green Space, Landscaped
Foundation Poured Concrete
Architectural Style Bi-Level
Level or Stories Bi-Level
Structure Type Stone,Vinyl Siding,Wood Frame
Others
Restrictions None Known
Tax ID 83850362
Ownership Private
Read Less Info
Want to know what your home might be worth? Contact us for a FREE valuation!

Our team is ready to help you sell your home for the highest possible price ASAP
GET MORE INFORMATION

Agent | License ID: LDKATOCAN

