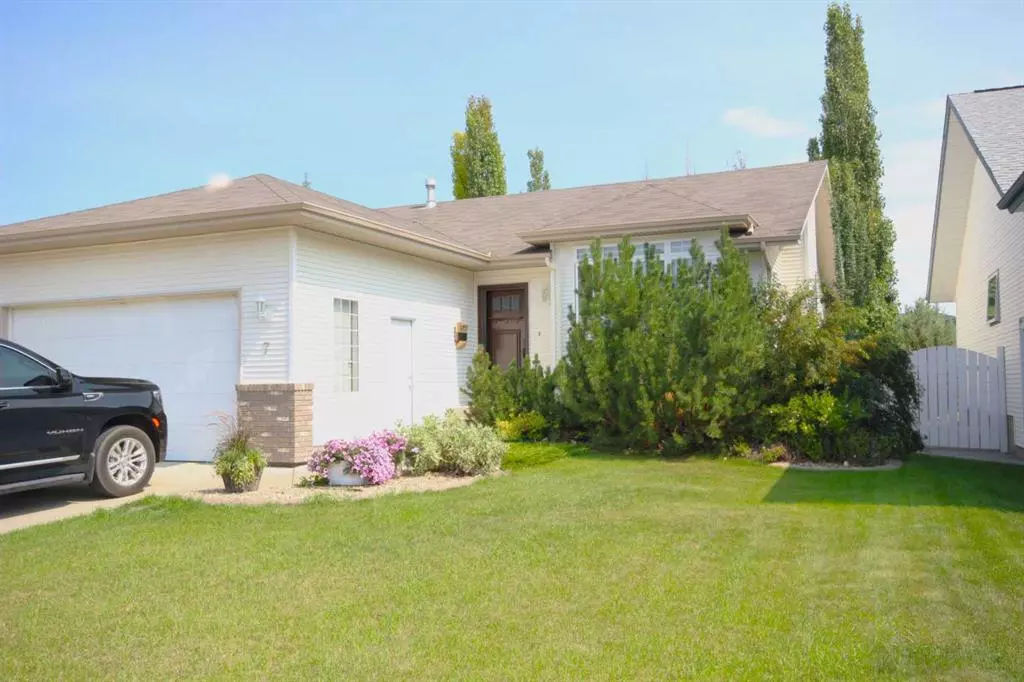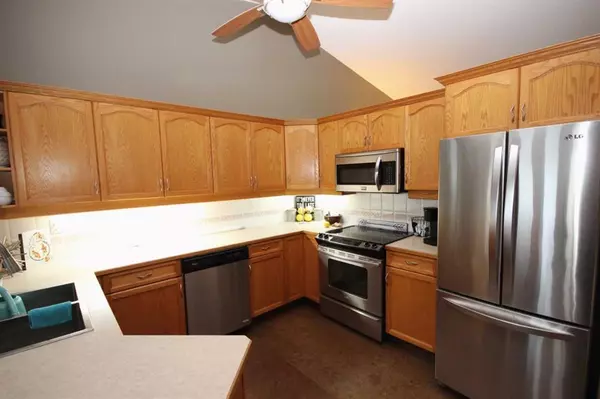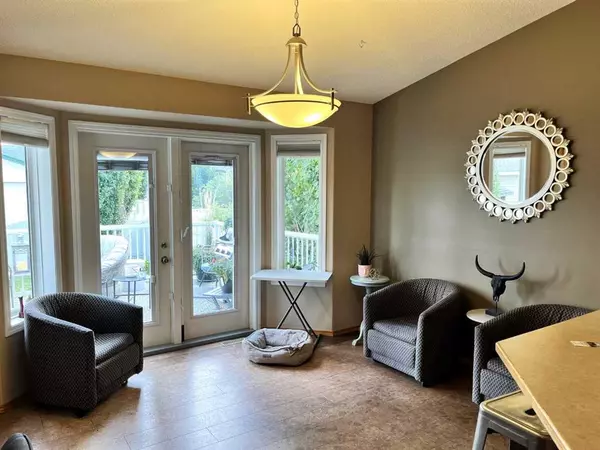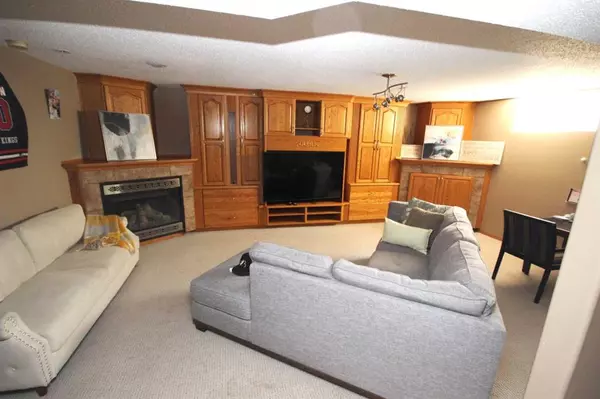$410,000
$419,900
2.4%For more information regarding the value of a property, please contact us for a free consultation.
4 Beds
3 Baths
1,370 SqFt
SOLD DATE : 09/29/2023
Key Details
Sold Price $410,000
Property Type Single Family Home
Sub Type Detached
Listing Status Sold
Purchase Type For Sale
Square Footage 1,370 sqft
Price per Sqft $299
Subdivision Lancaster Meadows
MLS® Listing ID A2073650
Sold Date 09/29/23
Style Bungalow
Bedrooms 4
Full Baths 3
Originating Board Central Alberta
Year Built 1997
Annual Tax Amount $3,839
Tax Year 2023
Lot Size 6,193 Sqft
Acres 0.14
Property Description
Welcome home ! This 4 bedroom bungalow in desirable Lancaster Meadows is looking for a family to move in and enjoy for years to come.... close to the Collicutt Center, schools, playground, shopping & transit - everything close by.... Main floor living room features a gas fireplace - perfect for those cool winters, very functional kitchen with stainless steel appliances , lots of counter space & eat up bar, separate eating area for meals and the patio door leads you out to the deck and fenced & landscaped back yard. Primary bedroom is spacious & has a walk in closet & 3 pc ensuite, 2 more bedrooms and full 4 pc bathroom on this level as well as your laundry room. Downstairs family room with cozy corner fireplace and full wall of custom cabinetry, large games/recreation area, your fourth bedroom, 3 piece bath and storage area. Double attached garage to keep snow off vehicles and extra storeage. Possession will be October 1st or later.
Location
Province AB
County Red Deer
Zoning R1
Direction W
Rooms
Basement Finished, Full
Interior
Interior Features Built-in Features, Central Vacuum, Storage
Heating In Floor, Fireplace(s), Forced Air, Natural Gas
Cooling None
Flooring Carpet, Cork, Tile
Fireplaces Number 2
Fireplaces Type Family Room, Gas, Living Room
Appliance Dishwasher, Garage Control(s), Microwave, Refrigerator, Stove(s), Washer/Dryer
Laundry Main Level
Exterior
Garage Concrete Driveway, Double Garage Attached, Garage Door Opener
Garage Spaces 2.0
Garage Description Concrete Driveway, Double Garage Attached, Garage Door Opener
Fence Fenced
Community Features Playground, Schools Nearby, Shopping Nearby, Sidewalks, Walking/Bike Paths
Roof Type Asphalt Shingle
Porch Deck
Lot Frontage 53.0
Exposure W
Total Parking Spaces 2
Building
Lot Description Landscaped
Foundation Poured Concrete
Architectural Style Bungalow
Level or Stories Two
Structure Type Vinyl Siding
Others
Restrictions None Known
Tax ID 83328140
Ownership Private
Read Less Info
Want to know what your home might be worth? Contact us for a FREE valuation!

Our team is ready to help you sell your home for the highest possible price ASAP
GET MORE INFORMATION

Agent | License ID: LDKATOCAN






