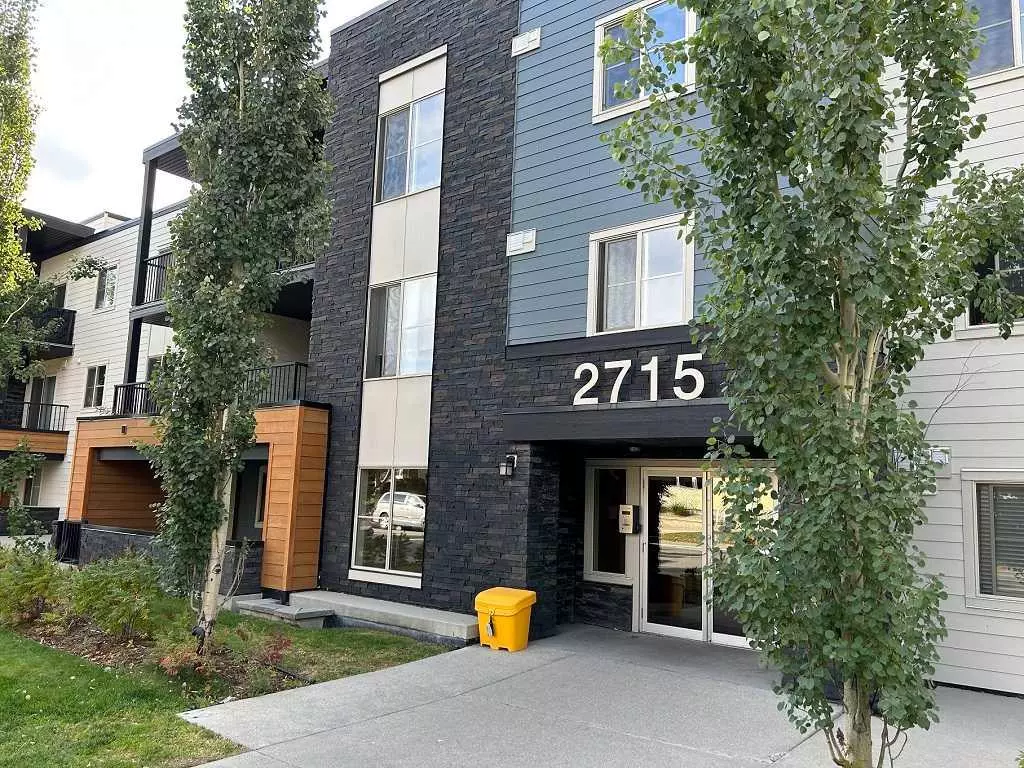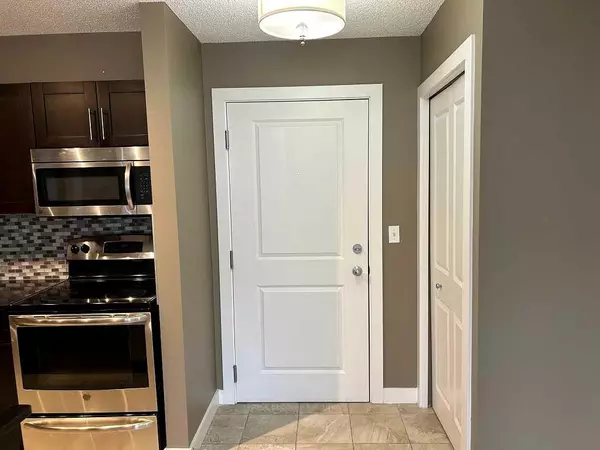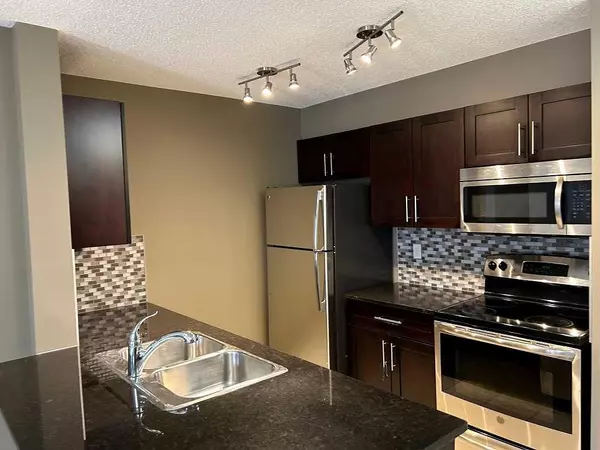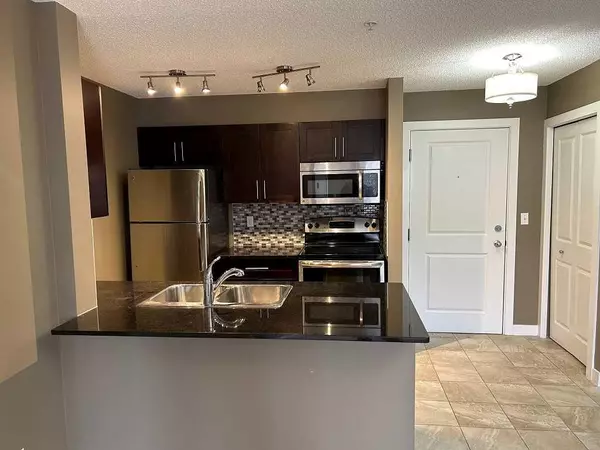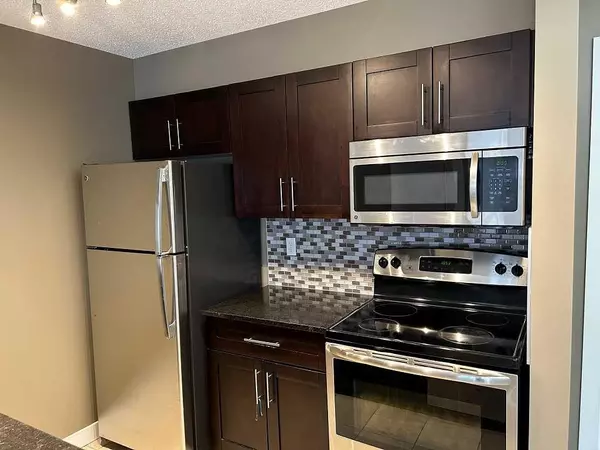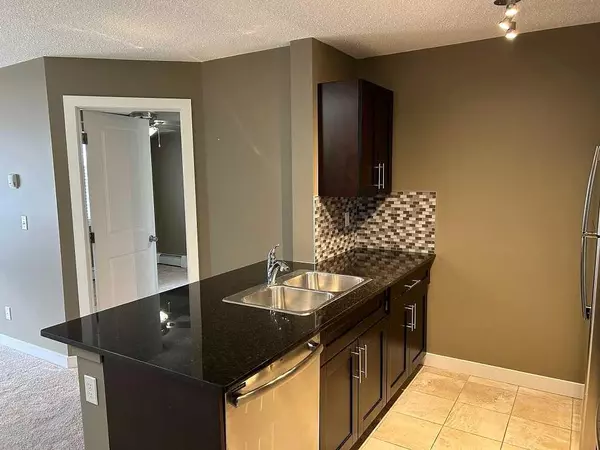$285,000
$289,900
1.7%For more information regarding the value of a property, please contact us for a free consultation.
2 Beds
2 Baths
756 SqFt
SOLD DATE : 09/29/2023
Key Details
Sold Price $285,000
Property Type Condo
Sub Type Apartment
Listing Status Sold
Purchase Type For Sale
Square Footage 756 sqft
Price per Sqft $376
Subdivision Albert Park/Radisson Heights
MLS® Listing ID A2082464
Sold Date 09/29/23
Style Low-Rise(1-4)
Bedrooms 2
Full Baths 2
Condo Fees $460/mo
Originating Board Calgary
Year Built 2014
Annual Tax Amount $1,360
Tax Year 2023
Property Description
Step into this inviting Two Bedroom, Two Bathroom + Den condominium at Albert Park Station, where spaciousness and modernity converge. This well-appointed unit boasts an expansive open concept living, dining, and kitchen area illuminated by abundant natural light. The kitchen features a generously sized island that doubles as a gathering hub. Additionally, a substantial southwest-facing balcony with park, city & mountain views await. Inside, you'll find plush carpets underfoot, complementing the contemporary stainless-steel appliances and elegant granite countertops gracing both the kitchen and bathrooms. This unit includes not one, but TWO Underground Heated Titled parking stalls for your comfort and ease. The primary bedroom offers a retreat of its own, complete with an ensuite bathroom and a spacious closet. The second bedroom is perfectly proportioned and provides easy access to the main bathroom. This centrally located gem is an ideal starter home or investment property. Situated adjacent to a playground. It offers proximity to schools, downtown, and a mere stroll to shopping, restaurants, the Franklin C-Train station, and an array of amenities. Don't wait; schedule your viewing today before this exceptional opportunity slips away!
Location
Province AB
County Calgary
Area Cal Zone E
Zoning M-C1
Direction N
Interior
Interior Features Breakfast Bar, No Animal Home, No Smoking Home, Open Floorplan, Walk-In Closet(s)
Heating Baseboard
Cooling None
Flooring Carpet, Tile
Appliance Dishwasher, Dryer, Electric Stove, Microwave Hood Fan, Refrigerator, Washer, Window Coverings
Laundry In Unit
Exterior
Garage Parkade
Garage Description Parkade
Community Features Park, Playground, Schools Nearby, Shopping Nearby, Street Lights
Amenities Available Elevator(s), Parking, Trash, Visitor Parking
Porch Balcony(s)
Exposure S
Total Parking Spaces 2
Building
Story 4
Architectural Style Low-Rise(1-4)
Level or Stories Single Level Unit
Structure Type Wood Frame
Others
HOA Fee Include Common Area Maintenance,Heat,Insurance,Parking,Professional Management,Reserve Fund Contributions,Sewer,Snow Removal,Trash,Water
Restrictions Pet Restrictions or Board approval Required,Utility Right Of Way
Tax ID 82901758
Ownership Private
Pets Description Restrictions
Read Less Info
Want to know what your home might be worth? Contact us for a FREE valuation!

Our team is ready to help you sell your home for the highest possible price ASAP
GET MORE INFORMATION

Agent | License ID: LDKATOCAN

