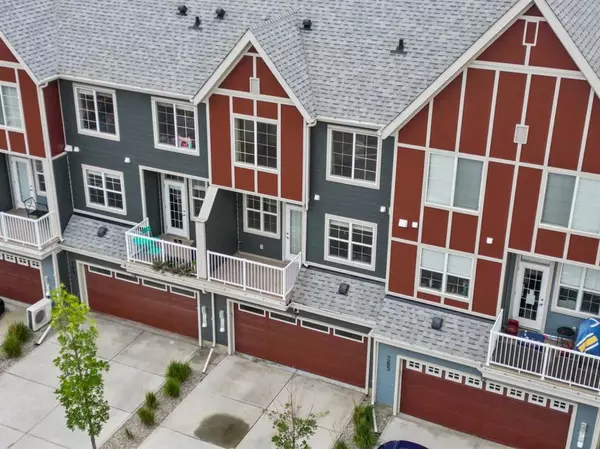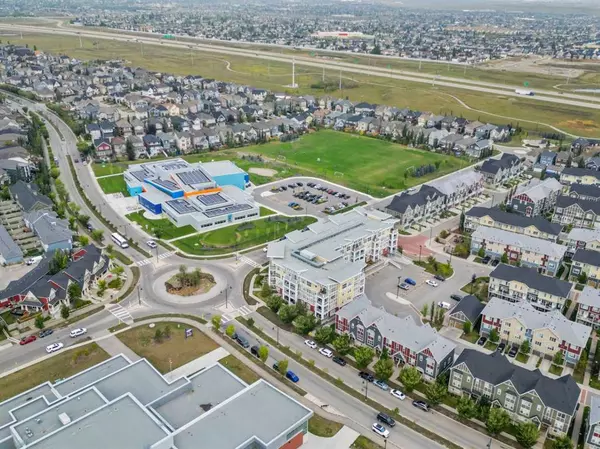$516,900
$524,900
1.5%For more information regarding the value of a property, please contact us for a free consultation.
3 Beds
3 Baths
1,319 SqFt
SOLD DATE : 09/29/2023
Key Details
Sold Price $516,900
Property Type Townhouse
Sub Type Row/Townhouse
Listing Status Sold
Purchase Type For Sale
Square Footage 1,319 sqft
Price per Sqft $391
Subdivision Mahogany
MLS® Listing ID A2079386
Sold Date 09/29/23
Style 2 Storey
Bedrooms 3
Full Baths 2
Half Baths 1
Condo Fees $300
HOA Fees $38/ann
HOA Y/N 1
Originating Board Calgary
Year Built 2013
Annual Tax Amount $2,401
Tax Year 2023
Property Description
Start enjoying this convenient Mahogany Lake Location - Steps away from the Clubhouse, lake, ponds, Ice rink, parks, pathways, schools (x2), shopping, soccer, bike paths, South Pointe Hospital, transit and the major south expressways. Community lifestyle living that makes Mahogany Lake an outstanding safe and secure community. Rich curb appeal with architectural features - Stone, Hardie Plank siding, mature landscaping and concrete walkways. This Award winning Jayman BUILT designed home is located in the prestigious Ebony Townhomes. A beautiful courtyard with a water feature, tot lot and architectural detailing compliment your 1623 sq ft of spacious home living space which boasts open views front and back. Featuring 3 bedrooms, 2.5 baths, Upper laundry room and a double attached garage with 2 additional outdoor concrete parking stalls. The primary suite includes their own private en suite and walk in closet. The main floor offers an over sized kitchen with extended Quartz counter tops, kitchen sink window, full back splash, and sleek stainless steel appliances. Your generous dining area overlooks the large back balcony and the beautiful living room is graced with stunning rich laminate flooring. BONUS: a great flex space is included for additional living space in the lower level. A lake lifestyle amenity beyond compare - Mahogany’s Central Beach site is the home of the community’s grand Beach Club, where residents have exclusive access to sandy beaches, a splash park, tennis courts, play equipment, a fishing pier and non-motorized marina, and more! Don’t miss this opportunity. Call your friendly REALTOR(R) to book your viewing right away!
Location
Province AB
County Calgary
Area Cal Zone Se
Zoning DC
Direction S
Rooms
Basement Finished, See Remarks
Interior
Interior Features Breakfast Bar, Closet Organizers, High Ceilings, Kitchen Island, Low Flow Plumbing Fixtures, Open Floorplan, Quartz Counters, Vinyl Windows, Walk-In Closet(s)
Heating Forced Air, Natural Gas
Cooling None
Flooring Carpet, Laminate, Tile
Appliance Dishwasher, Dryer, Electric Stove, Microwave, Refrigerator, Washer
Laundry In Unit, Laundry Room, Upper Level
Exterior
Garage Double Garage Attached
Garage Spaces 2.0
Garage Description Double Garage Attached
Fence None
Community Features Clubhouse, Fishing, Lake, Park, Playground, Schools Nearby, Shopping Nearby, Sidewalks, Street Lights, Tennis Court(s), Walking/Bike Paths
Amenities Available Parking, Visitor Parking
Roof Type Asphalt Shingle
Porch Balcony(s)
Exposure S
Total Parking Spaces 4
Building
Lot Description Close to Clubhouse
Foundation Poured Concrete
Architectural Style 2 Storey
Level or Stories Two
Structure Type Composite Siding,Metal Siding ,Stone,Wood Frame,Wood Siding
Others
HOA Fee Include Common Area Maintenance,Insurance,Professional Management,Reserve Fund Contributions,Snow Removal
Restrictions Restrictive Covenant-Building Design/Size
Ownership Private
Pets Description Yes
Read Less Info
Want to know what your home might be worth? Contact us for a FREE valuation!

Our team is ready to help you sell your home for the highest possible price ASAP
GET MORE INFORMATION

Agent | License ID: LDKATOCAN






