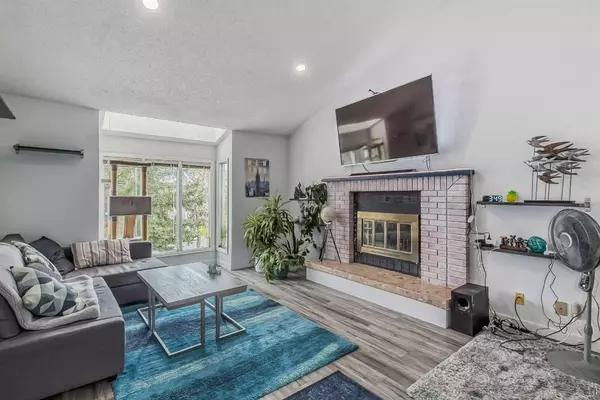$470,500
$469,000
0.3%For more information regarding the value of a property, please contact us for a free consultation.
3 Beds
2 Baths
962 SqFt
SOLD DATE : 09/29/2023
Key Details
Sold Price $470,500
Property Type Single Family Home
Sub Type Semi Detached (Half Duplex)
Listing Status Sold
Purchase Type For Sale
Square Footage 962 sqft
Price per Sqft $489
Subdivision Woodbine
MLS® Listing ID A2082455
Sold Date 09/29/23
Style Bungalow,Side by Side
Bedrooms 3
Full Baths 2
Originating Board Calgary
Year Built 1981
Annual Tax Amount $2,285
Tax Year 2021
Lot Size 2,745 Sqft
Acres 0.06
Property Description
This spacious duplex in the sought-after Woodbine neighbourhood boasts three bedrooms, an oversized detached garage, wood-burning fireplace, a large kitchen, and a separate basement suite with its own entrance. The home has been recently renovated with new flooring, new windows installed Aug 2023, new basement kitchen, smart lighting, and more. It also features a 6.46kw solar array installed Aug 2023, together with a high efficiency furnace, makes this home more energy efficient than most new homes. The low maintenanceback yard features a hot tub. The home is located in a friendly and welcoming neighbourhood, across from a park with tennis and basketball courts. It also has easy access to major roads and the new Tsuut'ina commercial development. Average rent for 1 bedroom basement is $1,488 per month (Sep 2023). This home is a rare find and a great opportunity for anyone looking for a spacious and bright living space. Please watch out for cat in upstairs and basement unit
Location
Province AB
County Calgary
Area Cal Zone S
Zoning RC-2
Direction S
Rooms
Basement Finished, Walk-Up To Grade
Interior
Interior Features Kitchen Island, Storage
Heating Forced Air, Natural Gas
Cooling None
Flooring Tile, Vinyl Plank
Fireplaces Number 1
Fireplaces Type Mixed
Appliance Dishwasher, Dryer, Electric Stove, Microwave, Refrigerator, Washer
Laundry Lower Level
Exterior
Garage Double Garage Detached
Garage Spaces 2.0
Garage Description Double Garage Detached
Fence Fenced
Community Features Park, Schools Nearby, Shopping Nearby, Sidewalks
Roof Type Asphalt Shingle
Porch See Remarks
Lot Frontage 24.94
Exposure S
Total Parking Spaces 2
Building
Lot Description Back Lane, Back Yard
Foundation Poured Concrete
Architectural Style Bungalow, Side by Side
Level or Stories One
Structure Type Wood Frame
Others
Restrictions None Known
Tax ID 83008665
Ownership Private
Read Less Info
Want to know what your home might be worth? Contact us for a FREE valuation!

Our team is ready to help you sell your home for the highest possible price ASAP
GET MORE INFORMATION

Agent | License ID: LDKATOCAN






