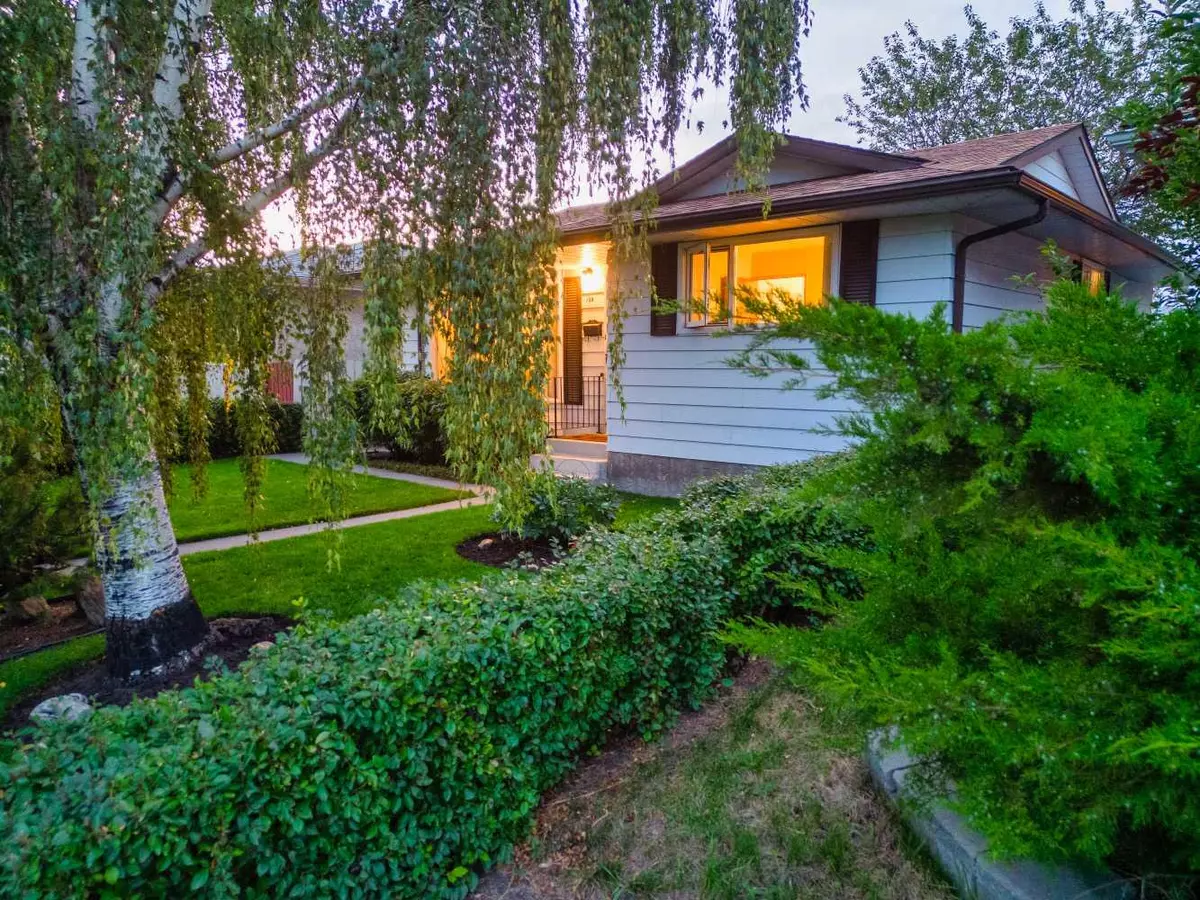$428,000
$445,000
3.8%For more information regarding the value of a property, please contact us for a free consultation.
4 Beds
2 Baths
968 SqFt
SOLD DATE : 09/29/2023
Key Details
Sold Price $428,000
Property Type Single Family Home
Sub Type Detached
Listing Status Sold
Purchase Type For Sale
Square Footage 968 sqft
Price per Sqft $442
Subdivision Dover
MLS® Listing ID A2080535
Sold Date 09/29/23
Style Bungalow
Bedrooms 4
Full Baths 2
Originating Board Calgary
Year Built 1972
Annual Tax Amount $2,260
Tax Year 2023
Lot Size 4,477 Sqft
Acres 0.1
Property Description
PRIDE OF OWNERSHIP: Ah, step inside, take a deep breath, and allow the undeniable essence of meticulous care and loving ownership to embrace you. Imagine walking into a narrative that has unfolded over 42 extraordinary years, a tale not just told but experienced in every nook and cranny of this 2+2 bedroom bungalow. As your shoes tap along the fresh luxury vinyl plank flooring, you'll find yourself in a living room steeped in comfort and flooded by natural illumination. Sunlight pours in through large bay windows, spotlighting the flawless area while also offering a scenic preview of the front yard—graced by willow trees as tall and lush as your dreams for the future. Picture a morning coffee scene in a kitchen designed for both good eats and endearing conversations. Imagine gazing out of the large window above the sink, capturing snapshots of your private, fenced paradise. From countertops that beg for chopping boards and fresh produce to quality appliances (stove, 2020) and a cozy dining nook for chatty dinners, this kitchen offers more than space; it offers moments. Retreat to the primary bedroom, where spaciousness meets functionality. Slide open your generous closet, lined with built-ins that await your wardrobe like an old friend. Need more? A second storage closet serves as the cherry on top. Not to be outdone, the additional bedroom also generously accommodates, with sweeping views of the front yard and ample closet space for life's ever-expanding chapters. A pristine 4-piece bath with oversized tile shower w bench and a sink surrounded with more storage and shelving. Enjoy an incredibly useful linen/broom closet to round off the main floor, tying the bow on your above-ground living space. Your next chapter beckons outside—a backyard rendered into an outdoor utopia. Secure within a complete fence, the setting invites you to barbecue, take in the florals, tinker in your garden, or spark up the fire pit. A roomy storage shed doubles as a mini-workshop, an ode to the hobbyist within you. Trust us; every gnome in this enchanted garden gives it a five-star review. The lower level invites nostalgia, a cozy universe for vinyl records and vintage vibes. Complete with a wet bar, laundry/utility room, and ample storage, this floor also includes an additional bedroom and full bath. It's not just a lower level; it's a time capsule of coziness. A room with window, currently a storage room, could be transformed into a bedroom. New furnace in July 2023, new hot water tank in 2021. A portable single garage is staying on the property to offer a convenient covered carport with alley access. Positioned near essential schools and shopping locales, and a breezy commute to downtown Calgary, this residence isn't just a home; it's a lifelong companion. Quality living isn't just about square footage and zip codes; it's about the soul of the place. And trust us when we say, this property doesn't just have good bones; it has a beating heart. Come, be a part of its story.
Location
Province AB
County Calgary
Area Cal Zone E
Zoning R-C1
Direction S
Rooms
Basement Finished, Full
Interior
Interior Features Bar, Bookcases, Built-in Features, Ceiling Fan(s), Closet Organizers, Pantry, Storage, Wet Bar
Heating Forced Air, Natural Gas
Cooling None
Flooring Vinyl Plank
Appliance Dishwasher, Dryer, Electric Range, Range Hood, Refrigerator, Washer, Window Coverings
Laundry In Basement
Exterior
Garage Alley Access, Carport, Covered, Off Street, Outside, See Remarks, Single Garage Detached
Garage Spaces 1.0
Carport Spaces 1
Garage Description Alley Access, Carport, Covered, Off Street, Outside, See Remarks, Single Garage Detached
Fence Fenced
Community Features Park, Playground, Schools Nearby, Shopping Nearby, Sidewalks, Street Lights
Roof Type Asphalt Shingle
Porch Other
Lot Frontage 40.0
Total Parking Spaces 1
Building
Lot Description Back Lane, Back Yard, Few Trees, Front Yard, Low Maintenance Landscape, Landscaped, Street Lighting, Private, Rectangular Lot
Building Description Metal Siding, A quaint little storage shed with room to store your gardening tools and shelving with room to have a mini-workshop.
Foundation Poured Concrete
Architectural Style Bungalow
Level or Stories One
Structure Type Metal Siding
Others
Restrictions None Known
Tax ID 82721025
Ownership Private
Read Less Info
Want to know what your home might be worth? Contact us for a FREE valuation!

Our team is ready to help you sell your home for the highest possible price ASAP
GET MORE INFORMATION

Agent | License ID: LDKATOCAN






