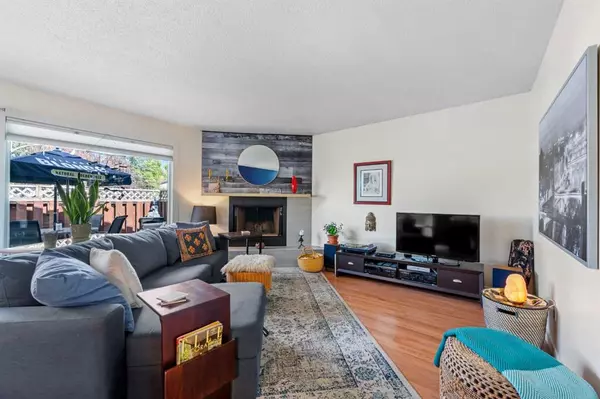$505,650
$469,900
7.6%For more information regarding the value of a property, please contact us for a free consultation.
4 Beds
2 Baths
1,113 SqFt
SOLD DATE : 09/28/2023
Key Details
Sold Price $505,650
Property Type Single Family Home
Sub Type Detached
Listing Status Sold
Purchase Type For Sale
Square Footage 1,113 sqft
Price per Sqft $454
Subdivision Dover
MLS® Listing ID A2082387
Sold Date 09/28/23
Style Bungalow
Bedrooms 4
Full Baths 2
Originating Board Calgary
Year Built 1972
Annual Tax Amount $2,881
Tax Year 2023
Lot Size 4,402 Sqft
Acres 0.1
Property Description
Welcome to this contemporary bungalow in the quiet, up and coming community of Dover. Conveniently located close to parks, schools, shopping and many other amenities. This 3+ 1 bedroom home will not disappoint! The main level features a living room with a 1 year old certified wood burning fireplace and a large newer triple pane front window and French doors that let in the light! A bright updated kitchen with new/newer stainless steel appliances and a welcoming dining area for entertaining. The French doors beside the dining room lead off to an amazing front deck where you can enjoy warm evenings with family or friends. The main floor also features 3 bedrooms and a 4 piece bath. The basement with a separate entrance has a 1 bedroom illegal suite complete with a kitchen, large living/recreation room and a 3 piece bath along with a separate laundry area. The heating bills are helped with the vinyl windows and recent increase of attic insulation. The large backyard is perfect for entertaining and fully fenced so safe for any small children or pets. And there is a double car garage along with a huge parking area beside it great for campers or RV’s. This is a great home in a great location, just minutes from Deerfoot, Stoney Trail and a short drive to downtown. Book your showing today!
Location
Province AB
County Calgary
Area Cal Zone E
Zoning R-C1
Direction N
Rooms
Basement Finished, Full, Suite
Interior
Interior Features Ceiling Fan(s)
Heating Forced Air, Natural Gas
Cooling None
Flooring Carpet, Ceramic Tile, Laminate
Fireplaces Number 1
Fireplaces Type Living Room, Wood Burning
Appliance Dishwasher, Dryer, Electric Stove, Garage Control(s), Range Hood, Refrigerator, Washer, Window Coverings
Laundry Multiple Locations
Exterior
Garage Additional Parking, Alley Access, Double Garage Detached, Garage Door Opener, On Street
Garage Spaces 2.0
Garage Description Additional Parking, Alley Access, Double Garage Detached, Garage Door Opener, On Street
Fence Fenced
Community Features Playground, Schools Nearby, Shopping Nearby, Sidewalks, Street Lights
Roof Type Asphalt Shingle
Porch Deck
Lot Frontage 39.8
Exposure N
Total Parking Spaces 3
Building
Lot Description Back Lane, Back Yard, Landscaped, Rectangular Lot
Foundation Poured Concrete
Architectural Style Bungalow
Level or Stories One
Structure Type Wood Frame,Wood Siding
Others
Restrictions Airspace Restriction,Encroachment,Utility Right Of Way
Tax ID 82705122
Ownership Private
Read Less Info
Want to know what your home might be worth? Contact us for a FREE valuation!

Our team is ready to help you sell your home for the highest possible price ASAP
GET MORE INFORMATION

Agent | License ID: LDKATOCAN






