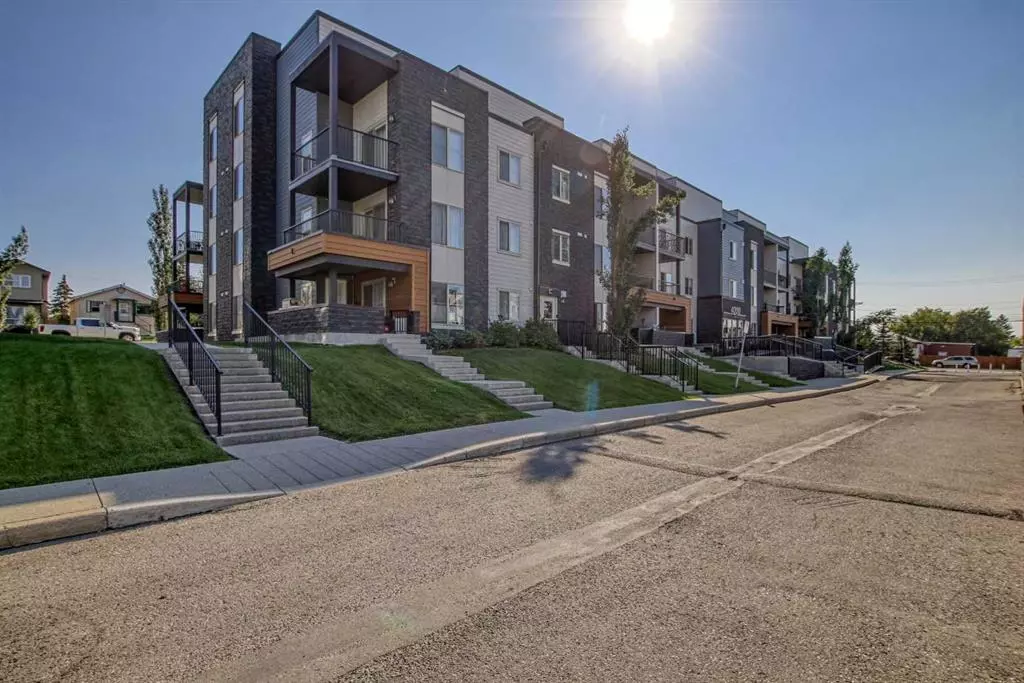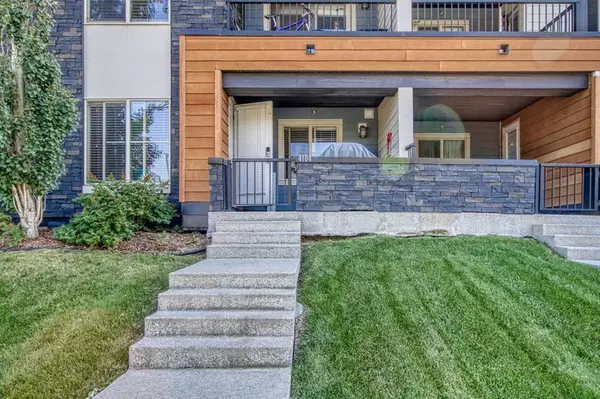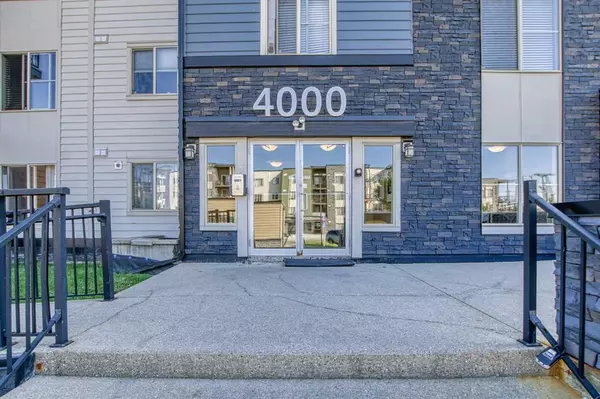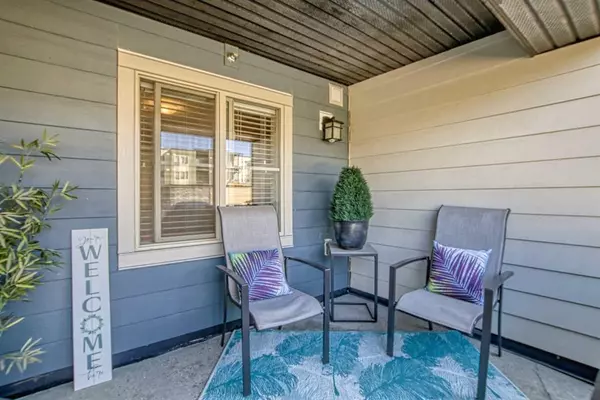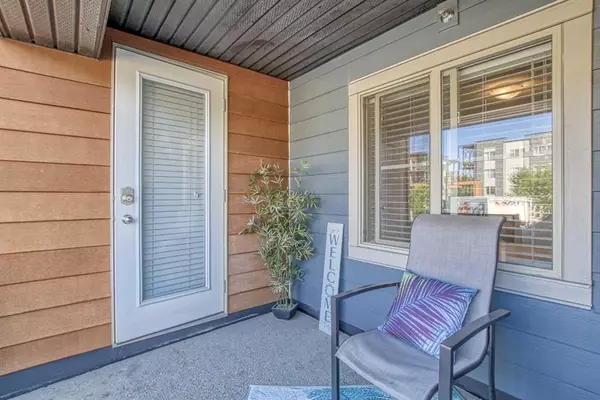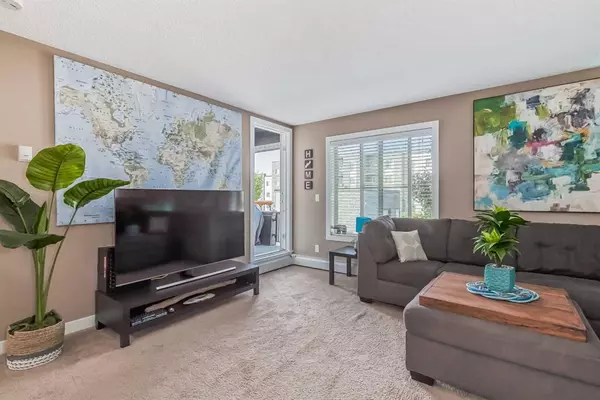$256,500
$254,900
0.6%For more information regarding the value of a property, please contact us for a free consultation.
2 Beds
1 Bath
670 SqFt
SOLD DATE : 09/28/2023
Key Details
Sold Price $256,500
Property Type Condo
Sub Type Apartment
Listing Status Sold
Purchase Type For Sale
Square Footage 670 sqft
Price per Sqft $382
Subdivision Albert Park/Radisson Heights
MLS® Listing ID A2078907
Sold Date 09/28/23
Style Low-Rise(1-4)
Bedrooms 2
Full Baths 1
Condo Fees $423/mo
Originating Board Calgary
Year Built 2015
Annual Tax Amount $1,176
Tax Year 2023
Property Description
SHOWINGS BEGIN FRIDAY 9 AM. This charming apartment is a peaceful retreat in a quiet neighborhood, just 10 minutes to the vibrant downtown scene. There is no need to have guests go to the lobby when they can walk right up to your front door through the covered patio space to gain access to your home. The well-appointed kitchen has a BEAUTIFUL EATING BAR WITH GRANITE COUNTERS and stainless steel appliances. Boasting 2 bedrooms, 1 bathroom and IN SUITE LAUNDRY; this residence is thoughtfully designed for comfort and practicality. Say goodbye to parking woes; there are TWO TITLED UNDERGROUND PARKING SPOTS in a heated garage. Only steps to the Albert Park playground and community center and close to all amenities. Don’t miss out; book your showing today!!!
Location
Province AB
County Calgary
Area Cal Zone E
Zoning M-C1
Direction N
Interior
Interior Features Ceiling Fan(s), Granite Counters, Kitchen Island, Low Flow Plumbing Fixtures, No Animal Home, No Smoking Home, Track Lighting
Heating Baseboard, Electric
Cooling None
Flooring Carpet, Linoleum
Appliance Dishwasher, Electric Stove, Garage Control(s), Microwave Hood Fan, Refrigerator, Washer/Dryer Stacked, Window Coverings
Laundry In Unit
Exterior
Garage Heated Garage, Parkade, Titled, Underground
Garage Description Heated Garage, Parkade, Titled, Underground
Community Features Park, Playground, Schools Nearby, Shopping Nearby
Utilities Available Electricity Connected, Natural Gas Connected, Sewer Connected, Water Connected
Amenities Available Elevator(s), Secured Parking, Trash, Visitor Parking
Roof Type Asphalt
Porch Enclosed, Front Porch
Exposure N
Total Parking Spaces 2
Building
Story 4
Sewer Public Sewer
Water Public
Architectural Style Low-Rise(1-4)
Level or Stories Single Level Unit
Structure Type Stone,Vinyl Siding,Wood Frame
Others
HOA Fee Include Common Area Maintenance,Heat,Insurance,Professional Management,Reserve Fund Contributions,Sewer,Snow Removal,Water
Restrictions None Known
Tax ID 83005043
Ownership Private
Pets Description Restrictions
Read Less Info
Want to know what your home might be worth? Contact us for a FREE valuation!

Our team is ready to help you sell your home for the highest possible price ASAP
GET MORE INFORMATION

Agent | License ID: LDKATOCAN

