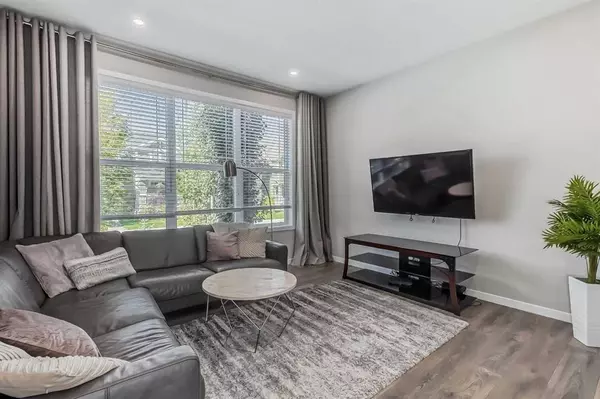$604,635
$591,000
2.3%For more information regarding the value of a property, please contact us for a free consultation.
4 Beds
3 Baths
1,595 SqFt
SOLD DATE : 09/28/2023
Key Details
Sold Price $604,635
Property Type Single Family Home
Sub Type Detached
Listing Status Sold
Purchase Type For Sale
Square Footage 1,595 sqft
Price per Sqft $379
Subdivision Mahogany
MLS® Listing ID A2081006
Sold Date 09/28/23
Style 2 Storey
Bedrooms 4
Full Baths 2
Half Baths 1
HOA Fees $45/ann
HOA Y/N 1
Originating Board Calgary
Year Built 2018
Annual Tax Amount $3,535
Tax Year 2023
Lot Size 2,970 Sqft
Acres 0.07
Property Description
This is what you have been waiting for. Spectacular, well maintained but most importantly cozy house located in the most desirable LAKE community of Mahogany. It is located on a quiet, green street surrounded by young families. Even before you enter the house, you will be amazed with designed front yard rich with green poshy trees. Sunny open main floor fantastic for entertaining with 9ft ceiling, dinning room enough to host your family and friends and beautiful bright kitchen, as well as a pocket office for you work from home space. Upper floors offers large Master Bedroom with full ensuite, walk in closet with custom shelves built by California closets. Additional two bedrooms are facing nicely landscaped backyard. Developed basement is a perfect retreat for kids and adults to enjoy the time in a spacious rec room and 4th bedroom/office. The home is located minutes from local restaurants, shopping centers, parks and LAKE, making it the perfect location for your new home. Don't miss out on the opportunity to make this beautiful house your own!
Location
Province AB
County Calgary
Area Cal Zone Se
Zoning R-1N
Direction W
Rooms
Basement Finished, See Remarks
Interior
Interior Features Bar, No Animal Home, No Smoking Home, Open Floorplan, Pantry, Quartz Counters, Storage, Walk-In Closet(s)
Heating Baseboard, Central, Electric, Natural Gas
Cooling Central Air
Flooring Carpet, Tile, Vinyl Plank
Appliance Central Air Conditioner, Dishwasher, Electric Stove, Gas Water Heater, Humidifier, Microwave
Laundry Laundry Room
Exterior
Garage Gravel Driveway, Off Street, Parking Pad
Garage Description Gravel Driveway, Off Street, Parking Pad
Fence Fenced
Community Features Clubhouse, Fishing, Lake, Park, Playground, Schools Nearby, Shopping Nearby, Sidewalks, Street Lights, Tennis Court(s), Walking/Bike Paths
Amenities Available Trash
Roof Type Asphalt Shingle
Porch Deck
Lot Frontage 25.45
Total Parking Spaces 2
Building
Lot Description Back Yard, Lawn, Low Maintenance Landscape, Landscaped, Many Trees, Street Lighting
Foundation Poured Concrete
Architectural Style 2 Storey
Level or Stories Two
Structure Type Concrete,Vinyl Siding
Others
Restrictions None Known
Tax ID 83144903
Ownership REALTOR®/Seller; Realtor Has Interest
Read Less Info
Want to know what your home might be worth? Contact us for a FREE valuation!

Our team is ready to help you sell your home for the highest possible price ASAP
GET MORE INFORMATION

Agent | License ID: LDKATOCAN






