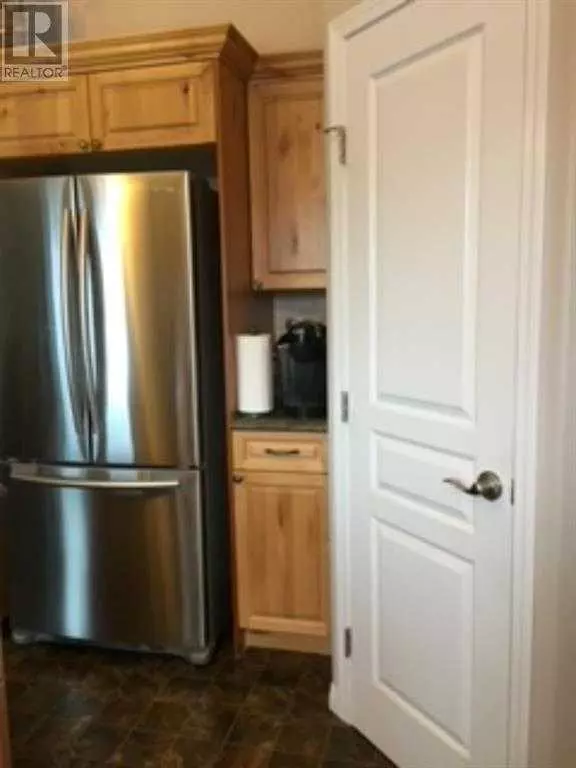$274,000
$287,000
4.5%For more information regarding the value of a property, please contact us for a free consultation.
5 Beds
4 Baths
1,380 SqFt
SOLD DATE : 09/28/2023
Key Details
Sold Price $274,000
Property Type Single Family Home
Sub Type Detached
Listing Status Sold
Purchase Type For Sale
Square Footage 1,380 sqft
Price per Sqft $198
Subdivision Mannville
MLS® Listing ID A2061102
Sold Date 09/28/23
Style Bungalow
Bedrooms 5
Full Baths 3
Half Baths 1
Originating Board Lloydminster
Year Built 2010
Annual Tax Amount $4,275
Tax Year 2022
Lot Size 0.340 Acres
Acres 0.34
Property Description
Immaculately kept bungalow in a prime location with an oversized garage (2013)! Situated on a double (over a 1/3 an acre) lot on the outskirts of Mannville, AB; this raised-bungalow, supplying 5 bedrooms & 4 bathrooms, has a ton to offer. Wrap around deck, oversized double garage (28'x32') with 9' doors, vaulted ceilings, triple-pane windows, along with extremely high-end flooring throughout the main level (Acacia Hardwood.) The lot is filled with fruit trees and extensive garden area. The basement is set-up in a way that would allow a suite to be completed with minimal work. An absolutely prime home ready for it's 2nd owner.
Location
Province AB
County Minburn No. 27, County Of
Zoning R2
Direction W
Rooms
Basement Finished, Full
Interior
Interior Features Ceiling Fan(s), High Ceilings, Kitchen Island, No Smoking Home, Recessed Lighting, Storage, Vinyl Windows
Heating Forced Air, Natural Gas
Cooling None
Flooring Carpet, Ceramic Tile, Hardwood
Appliance Dishwasher, Gas Stove, Refrigerator, Washer/Dryer, Window Coverings
Laundry Main Level
Exterior
Garage Double Garage Detached
Garage Spaces 2.0
Garage Description Double Garage Detached
Fence Partial
Community Features Schools Nearby, Shopping Nearby
Roof Type Asphalt Shingle
Porch Deck, Wrap Around
Total Parking Spaces 2
Building
Lot Description Few Trees, Front Yard, Lawn, Greenbelt, Native Plants, Private, Rectangular Lot, Secluded
Foundation Wood
Architectural Style Bungalow
Level or Stories One
Structure Type Mixed,Vinyl Siding
Others
Restrictions None Known
Tax ID 56694313
Ownership Other
Read Less Info
Want to know what your home might be worth? Contact us for a FREE valuation!

Our team is ready to help you sell your home for the highest possible price ASAP
GET MORE INFORMATION

Agent | License ID: LDKATOCAN






