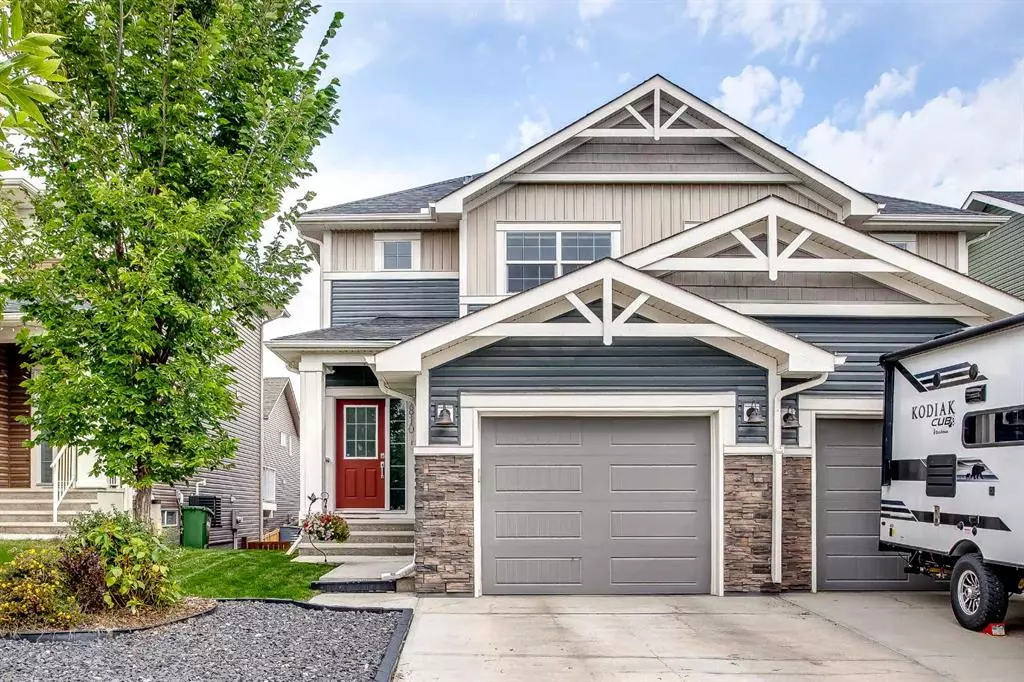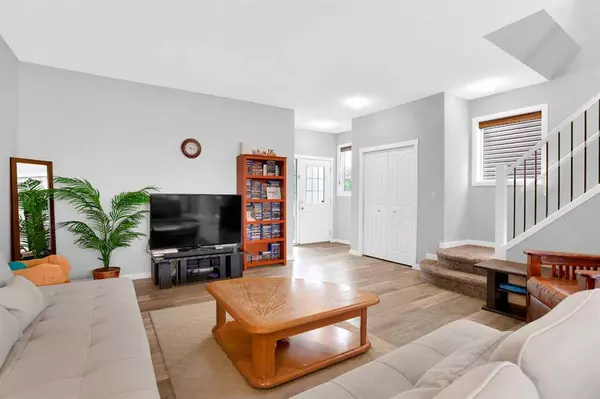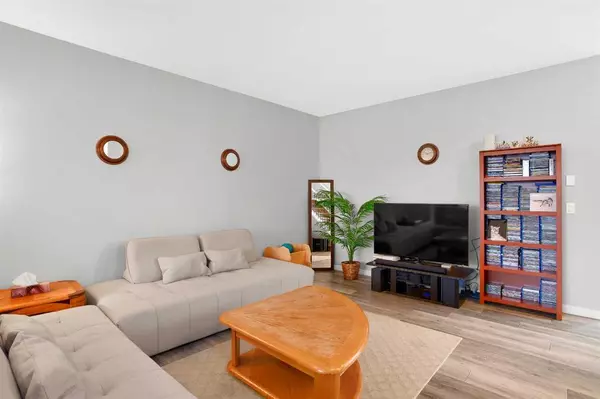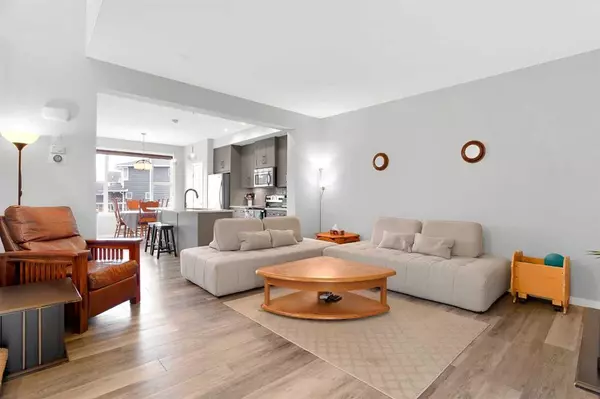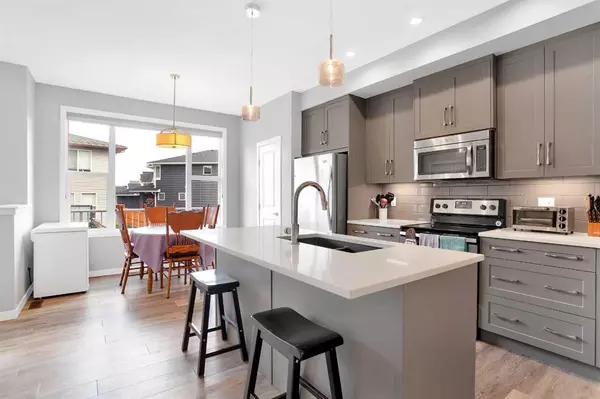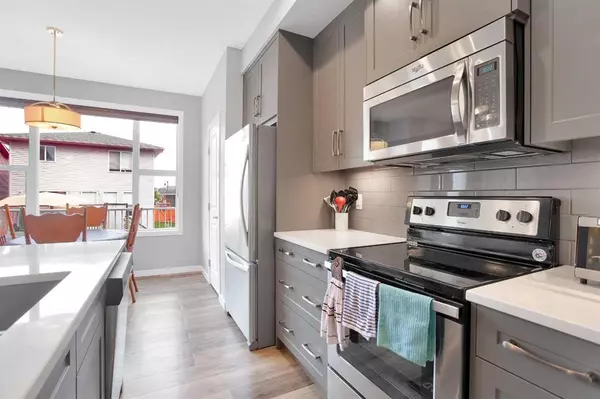$510,000
$520,000
1.9%For more information regarding the value of a property, please contact us for a free consultation.
3 Beds
3 Baths
1,247 SqFt
SOLD DATE : 09/27/2023
Key Details
Sold Price $510,000
Property Type Single Family Home
Sub Type Semi Detached (Half Duplex)
Listing Status Sold
Purchase Type For Sale
Square Footage 1,247 sqft
Price per Sqft $408
Subdivision Bayside
MLS® Listing ID A2079316
Sold Date 09/27/23
Style 2 Storey,Side by Side
Bedrooms 3
Full Baths 2
Half Baths 1
Originating Board Calgary
Year Built 2016
Annual Tax Amount $2,679
Tax Year 2023
Lot Size 2,864 Sqft
Acres 0.07
Property Description
Check out this stunning 2 storey semi-detached home that shows like new! ATTACHED GARAGE, WALKOUT- UNFINISHED READY FOR YOU TO DESIGN HOW YOU LIKE IT. This home offers the potential of over 1846 sq ft of developed space.
Walk into this home you will notice the quality vinyl plank flooring that extends throughout the open-concept main level that completes with a generous front entry, living room, ½ bath, dining area & kitchen to a large pressure treated deck with smart ply support columns and enclosed by 42” High Aluminum railing that overlooking the fully landscape backyard.
The gorgeous HANSTONE QUARTZ island with an Allan Forest Blanco undermount sink that easily seats three. The crisp fossil color cabinets with 36’ height upper cabinets includes tons of pot drawers! Feng Shui 3 x 6 Kitchen backsplash (Brick Lay with Brushed Satin Metal Schluter), stainless steel appliances, separate pantry and undermount lighting are a delight for any chef and host. Come up to the second level that features a large primary bedroom with walk in closet and ensuite with an OVER-SIZED DOUBLE SHOWER with Euro tile. Convenient UPPER-LEVEL-LAUNDRY, two more secondary bedrooms, linen closet & another full bathroom with Euro tile and large vanity. Custom blinds throughout the home
The WALK-OUT basement is undeveloped and ready for your personal touch such as a large utility room (high efficiency furnace), family room/rec room, storage area and a decent sized 4-piece bathroom (rough-in plumbing). Step outside to fully landscaped backyard with shed & patio. Only steps from the canals and walking paths, this has been beautifully maintained inside and out! Come be a part of the Bayside community with quick access to schools, parks, commute routes & shopping. Welcome Home!
Location
Province AB
County Airdrie
Zoning R2
Direction S
Rooms
Basement Unfinished, Walk-Out To Grade
Interior
Interior Features Breakfast Bar, Closet Organizers, Kitchen Island, Open Floorplan, Pantry, Quartz Counters, Storage, Walk-In Closet(s)
Heating Forced Air, Natural Gas
Cooling None
Flooring Carpet, Ceramic Tile, Laminate
Appliance Dishwasher, Electric Stove, Garage Control(s), Microwave Hood Fan, Refrigerator, Washer/Dryer, Window Coverings
Laundry In Unit
Exterior
Garage Single Garage Attached
Garage Spaces 1.0
Garage Description Single Garage Attached
Fence Fenced
Community Features Park, Playground, Schools Nearby, Shopping Nearby, Sidewalks, Street Lights
Roof Type Asphalt Shingle
Porch Balcony(s), Deck
Lot Frontage 25.56
Exposure S
Total Parking Spaces 2
Building
Lot Description Back Yard
Foundation Poured Concrete
Architectural Style 2 Storey, Side by Side
Level or Stories Two
Structure Type Wood Frame
Others
Restrictions Utility Right Of Way
Tax ID 84576371
Ownership Private
Read Less Info
Want to know what your home might be worth? Contact us for a FREE valuation!

Our team is ready to help you sell your home for the highest possible price ASAP
GET MORE INFORMATION

Agent | License ID: LDKATOCAN

