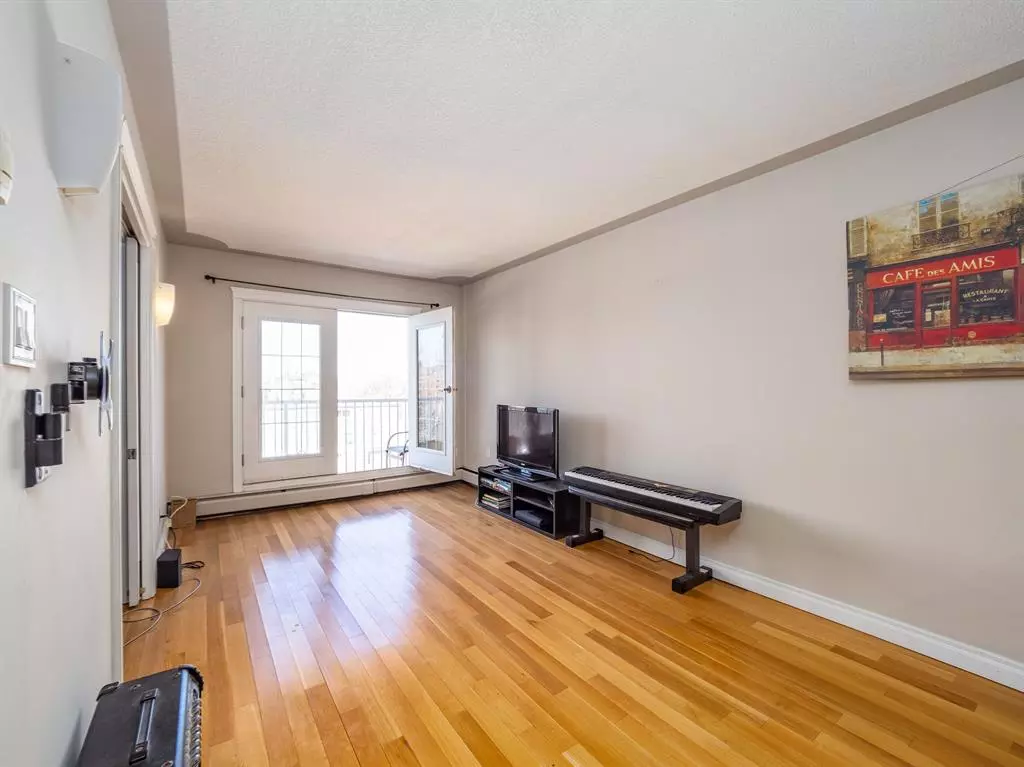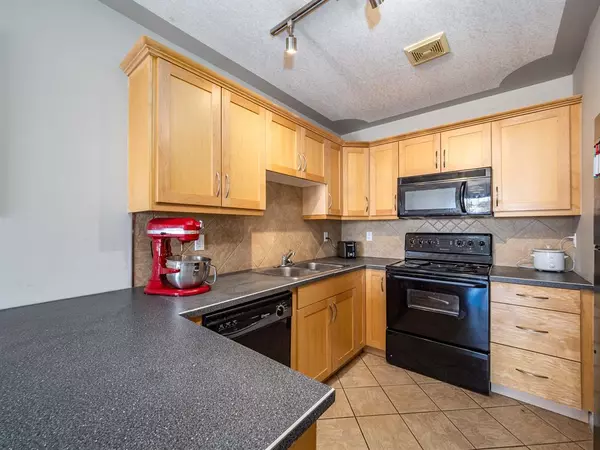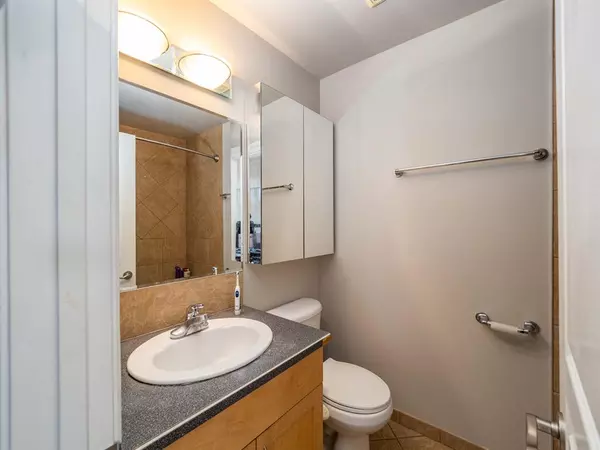$190,000
$194,900
2.5%For more information regarding the value of a property, please contact us for a free consultation.
1 Bed
1 Bath
495 SqFt
SOLD DATE : 09/27/2023
Key Details
Sold Price $190,000
Property Type Condo
Sub Type Apartment
Listing Status Sold
Purchase Type For Sale
Square Footage 495 sqft
Price per Sqft $383
Subdivision Bankview
MLS® Listing ID A2079533
Sold Date 09/27/23
Style Apartment
Bedrooms 1
Full Baths 1
Condo Fees $301/mo
Originating Board Calgary
Year Built 1964
Annual Tax Amount $1,033
Tax Year 2022
Property Description
Top floor Inner City Condo, shows 10/10 with a spectacular view of Downtown and just a block away from Bankview park with tennis and basketball courts and soccer pitch. This great unit with character detailing features Maple Cabinets, Crown Headers, Diamond Tiled Back Splash, Eating Bar with Under Counter Storage, Bordered Knock Down Ceiling and Rounded Corners. Built in a CONCRETE, non post-tension building, this home offers security and safety. Super low condo fees for an inner city apartment, $301/mth! The fees include everything except electricity and cable. In suite laundry is situated in a convenient location with extra storage. Walking distance to downtown, Garrison Woods, Marda Loop and the trendy shops on 17th Avenue, this home will give you perfect opportunity to access your inner city office, entertainment, recreation and fine dining. A bicycle lock-up area located on the lower level, is an added bonus.
Location
Province AB
County Calgary
Area Cal Zone Cc
Zoning M-C2
Direction N
Interior
Interior Features No Animal Home, No Smoking Home
Heating Hot Water, Natural Gas
Cooling None
Flooring Ceramic Tile, Laminate
Appliance Dishwasher, Dryer, Electric Stove, Microwave, Range Hood, Refrigerator, Washer
Laundry In Unit
Exterior
Garage Stall
Garage Description Stall
Community Features Park, Playground, Schools Nearby, Shopping Nearby, Sidewalks, Street Lights, Tennis Court(s)
Amenities Available Bicycle Storage
Porch None
Exposure N
Total Parking Spaces 1
Building
Story 4
Architectural Style Apartment
Level or Stories Single Level Unit
Structure Type Brick,Concrete,Stucco,Wood Siding
Others
HOA Fee Include Common Area Maintenance,Heat,Insurance,Parking,Professional Management,Reserve Fund Contributions,Sewer,Snow Removal,Trash,Water
Restrictions None Known
Ownership Private
Pets Description Restrictions
Read Less Info
Want to know what your home might be worth? Contact us for a FREE valuation!

Our team is ready to help you sell your home for the highest possible price ASAP
GET MORE INFORMATION

Agent | License ID: LDKATOCAN






