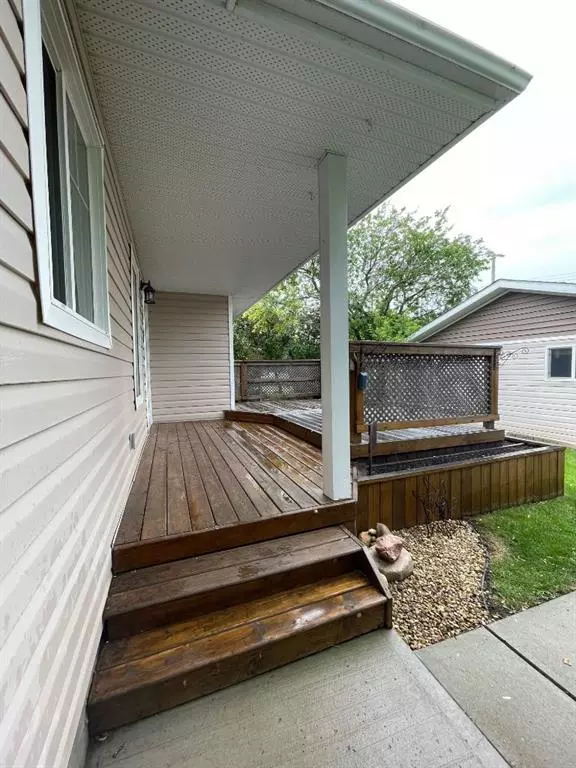$355,000
$399,900
11.2%For more information regarding the value of a property, please contact us for a free consultation.
1,840 SqFt
SOLD DATE : 09/27/2023
Key Details
Sold Price $355,000
Property Type Multi-Family
Sub Type Full Duplex
Listing Status Sold
Purchase Type For Sale
Square Footage 1,840 sqft
Price per Sqft $192
Subdivision Poplar Grove
MLS® Listing ID A2062646
Sold Date 09/27/23
Style Back Split,Bungalow
Originating Board Central Alberta
Year Built 2005
Annual Tax Amount $4,401
Tax Year 2023
Property Description
This Real Estate Gem is truly a smart investment built with quality workmanship. The property combines 2 great homes into one, creating a impressive front to back duplex located in an ideal location in the family friendly Community of Camrose. The city offers a university, a great supply of shopping, restaurants, excellent source of a variety of entertainment, hobbies, plus active lifestyle. Both suites have dual entrances/exits, their own personal deck, a double car garage equipped with party wall providing your own private garage space. Entering the home you are immediately drawn to the vaulted ceiling, surrounding yourself with a clean, well maintained dazzling bright space full of sunshine. The kitchen has plenty of storage, lovely white cabinetry and connects you to your dining area or step onto your patio summer retreat to enjoy your meals. There is a large living room supplying a great lounging area to unwind. Each home unit contains 2 bedrooms; the primary bedroom has the added benefit of a generous size walk-in closet. The bathroom has a convenient jack & jill access, ample counter space, along with your stackable washer & dryer. This exceptional property is the perfect package!
Location
Province AB
County Camrose
Zoning R2
Rooms
Basement Crawl Space, Partial
Interior
Interior Features Vaulted Ceiling(s), Walk-In Closet(s)
Heating Forced Air, Natural Gas
Flooring Carpet, Laminate, Linoleum, Vinyl
Appliance Dishwasher, Electric Stove, Microwave Hood Fan, Refrigerator, Washer/Dryer Stacked
Exterior
Garage Double Garage Detached
Garage Spaces 2.0
Garage Description Double Garage Detached
Roof Type Asphalt
Porch Deck, Front Porch
Lot Frontage 50.0
Total Parking Spaces 6
Building
Foundation ICF Block
Architectural Style Back Split, Bungalow
Structure Type Mixed
Others
Restrictions None Known
Tax ID 83618117
Ownership Private
Read Less Info
Want to know what your home might be worth? Contact us for a FREE valuation!

Our team is ready to help you sell your home for the highest possible price ASAP
GET MORE INFORMATION

Agent | License ID: LDKATOCAN






