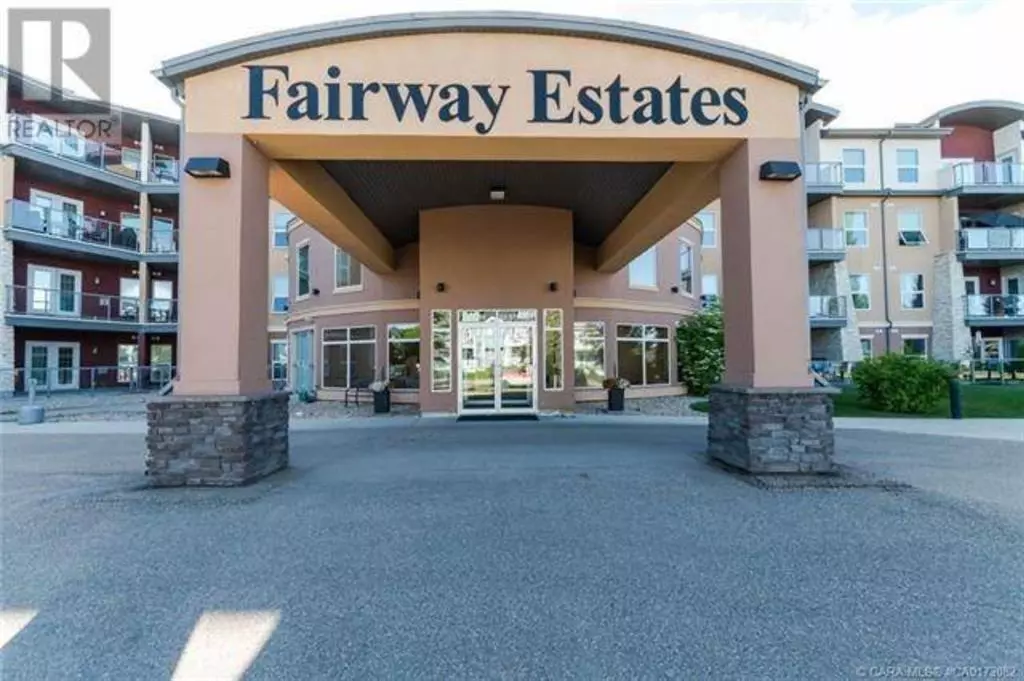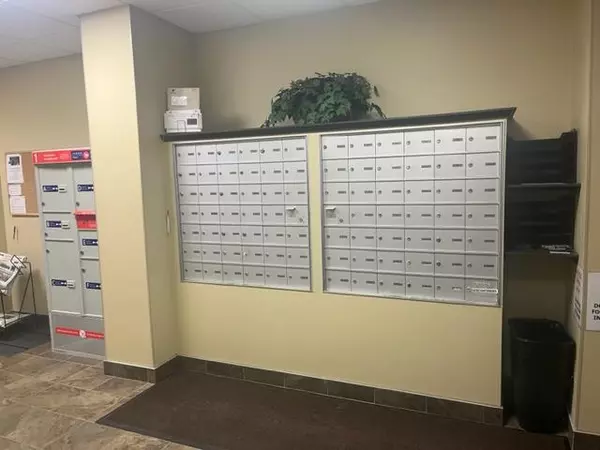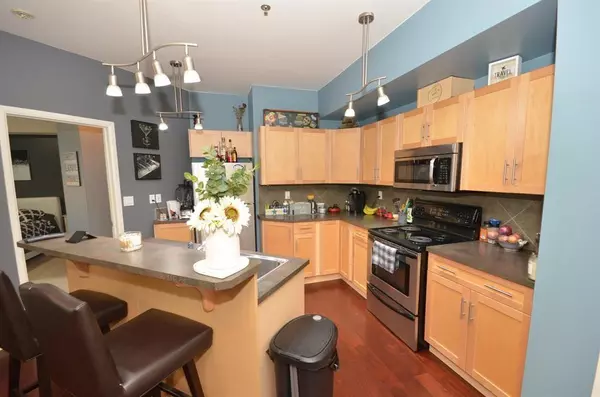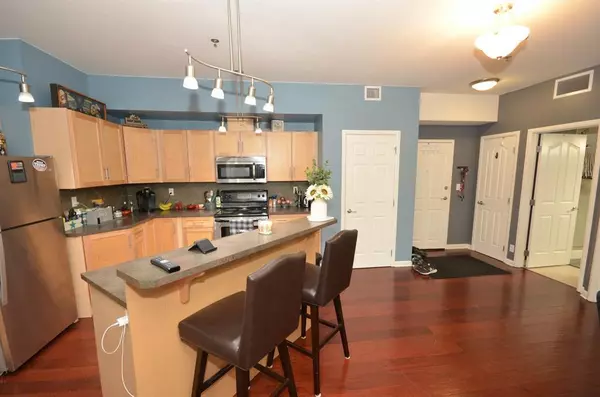$205,000
$214,900
4.6%For more information regarding the value of a property, please contact us for a free consultation.
2 Beds
2 Baths
998 SqFt
SOLD DATE : 09/27/2023
Key Details
Sold Price $205,000
Property Type Condo
Sub Type Apartment
Listing Status Sold
Purchase Type For Sale
Square Footage 998 sqft
Price per Sqft $205
Subdivision Downtown
MLS® Listing ID A2081655
Sold Date 09/27/23
Style Apartment
Bedrooms 2
Full Baths 2
Condo Fees $496/mo
Originating Board Calgary
Year Built 2007
Annual Tax Amount $1,992
Tax Year 2022
Property Description
Welcome to SYLVAN LAKE! This 2 bedroom 2 bathroom open concept luxury apartment is just steps away from the Lake, Golf Course and downtown shopping district offering onsite amenities that you can enjoy without leaving the complex. On-site amenities include, exercise room, hot tub & steam room, theatre and conference room, games room & outside private BBQ area. Heated underground Titled parking, with additional storage unit, plus a private car wash bay area for owners use. Condo Fees include your Heat, Water and Sewer. This is the perfect get away, only a short commute from Calgary, Airdrie, Red Deer and Edmonton area.
Location
Province AB
County Red Deer County
Zoning R3
Direction E
Interior
Interior Features Closet Organizers, Kitchen Island
Heating Forced Air
Cooling None
Flooring Tile, Wood
Fireplaces Number 1
Fireplaces Type Gas
Appliance Dishwasher, Microwave Hood Fan, Range, Refrigerator, Washer/Dryer Stacked
Laundry In Unit
Exterior
Garage Underground
Garage Description Underground
Community Features Golf, Lake, Park, Shopping Nearby, Street Lights
Amenities Available Car Wash, Elevator(s), Fitness Center, Gazebo, Party Room, Recreation Room, Sauna, Secured Parking, Spa/Hot Tub, Storage
Porch Patio, See Remarks
Exposure E
Total Parking Spaces 1
Building
Story 4
Architectural Style Apartment
Level or Stories Single Level Unit
Structure Type Stucco,Wood Frame
Others
HOA Fee Include Common Area Maintenance,Gas,Heat,Reserve Fund Contributions,Residential Manager,Sewer,Snow Removal,Trash,Water
Restrictions Board Approval,Pets Not Allowed
Tax ID 84876525
Ownership Private
Pets Description No
Read Less Info
Want to know what your home might be worth? Contact us for a FREE valuation!

Our team is ready to help you sell your home for the highest possible price ASAP
GET MORE INFORMATION

Agent | License ID: LDKATOCAN






