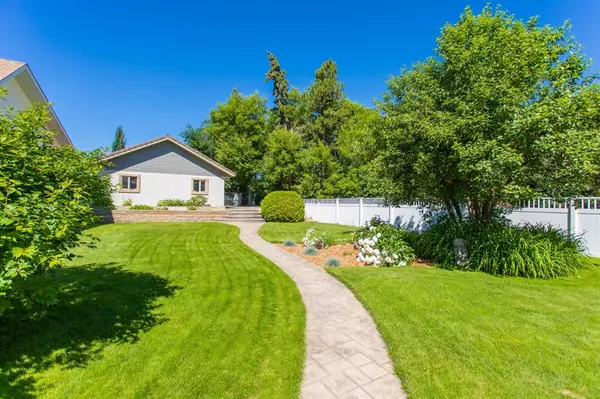$880,000
$929,900
5.4%For more information regarding the value of a property, please contact us for a free consultation.
3 Beds
4 Baths
1,842 SqFt
SOLD DATE : 09/27/2023
Key Details
Sold Price $880,000
Property Type Single Family Home
Sub Type Detached
Listing Status Sold
Purchase Type For Sale
Square Footage 1,842 sqft
Price per Sqft $477
Subdivision Woodlea
MLS® Listing ID A2075904
Sold Date 09/27/23
Style Bungalow
Bedrooms 3
Full Baths 3
Half Baths 1
Originating Board Central Alberta
Year Built 2001
Annual Tax Amount $8,217
Tax Year 2023
Lot Size 0.305 Acres
Acres 0.31
Lot Dimensions 50.00X267.00
Property Description
Serene & stunning describe this CUSTOM BUILT BUNGALOW in the coveted area of Woodlea! In front, a SINGLE ATTACHED, HEATED GARAGE with an additional 30x25 DETACHED GARAGE & RV Parking in the back! The birch HARDWOOD is accented by cherrywood VAULTED CEILINGS & millwork. BUILT-IN CABINETS complete every room in the home, making organization easy to accomplish. The Den makes an ideal office, providing a beautiful view of your front yard with marture trees and quiet neighborhood. The main floor Primary Bedroom is a serene retreat that you will love. The DRESSING ROOM, with vanity area, leads to the stunning Ensuite with walk-in shower & jet soaker tub. The main living space is open concept, an incredible space to host family and friends. The DREAM KITCHEN with abundant storage & workspace has a large island, GRANITE COUNTERS, gas stove, & high-end appliances. Cozy up to the gas fireplace and read your favorite book while looking at your MASSIVE city lot with huge mature trees. Love to entertain? You'll love the functionality of this home, guests can flow out onto the large two-tiered deck, play yard games, or visit in the Kitchen. The aluminum railing/composite lumber deck make it MAINTENANCE FREE and a beautilful privacy screen means what happen on the deck stays on the deck. Enjoy the massive backyard; beautiful garden spaces, rock pavers, apple/cherry trees, all surrounded by a white, maintenance-free fence. The custom command centre, half Bath & Laundry Room add to the functionality of the main level. The grand SPIRAL STAIRCASE, with maple wood & iron accents, leads to the lower level. The pub-style WET BAR has a newer stainless fridge & is accented by a copper ceiling. Movie buff? You'll love the two-tiered THEATRE ROOM with a large screen, projector & built-in wall speakers. Two spacious Bedrooms, one with an Ensuite & walk-in closet, & an additional full Bath complete the lower level. This stunning BUNGALOW includes fresh paint throughout, central vac, central a/c, custom window coverings, transom windows, built-in surround sound, in-floor heat, & a clay tile roof that will last a lifetime! Conveniently located & within walking distance of downtown, yet privately tucked away for tranquility. If your looking for quality that never goes out of style this is it!
Location
Province AB
County Red Deer
Zoning R2
Direction E
Rooms
Basement Finished, Full
Interior
Interior Features Central Vacuum, Closet Organizers, Jetted Tub, Vaulted Ceiling(s), Walk-In Closet(s), Wet Bar
Heating In Floor, Forced Air, Natural Gas
Cooling Central Air
Flooring Carpet, Hardwood, Tile
Fireplaces Number 1
Fireplaces Type Gas, Living Room
Appliance Built-In Oven, Dishwasher, Dryer, Garburator, Range Hood, Refrigerator, Trash Compactor, Washer
Laundry Main Level
Exterior
Garage Concrete Driveway, Double Garage Detached, Heated Garage, Interlocking Driveway, Single Garage Attached
Garage Spaces 3.0
Garage Description Concrete Driveway, Double Garage Detached, Heated Garage, Interlocking Driveway, Single Garage Attached
Fence Fenced
Community Features Park, Playground, Schools Nearby, Shopping Nearby
Amenities Available Laundry
Roof Type Tile
Porch Deck
Lot Frontage 50.0
Total Parking Spaces 4
Building
Lot Description Fruit Trees/Shrub(s), Landscaped, Underground Sprinklers, Private, Rectangular Lot
Foundation Poured Concrete
Sewer Sewer
Water Public
Architectural Style Bungalow
Level or Stories One
Structure Type Stone,Stucco,Wood Frame
Others
Restrictions None Known
Tax ID 83307490
Ownership Private
Read Less Info
Want to know what your home might be worth? Contact us for a FREE valuation!

Our team is ready to help you sell your home for the highest possible price ASAP
GET MORE INFORMATION

Agent | License ID: LDKATOCAN






