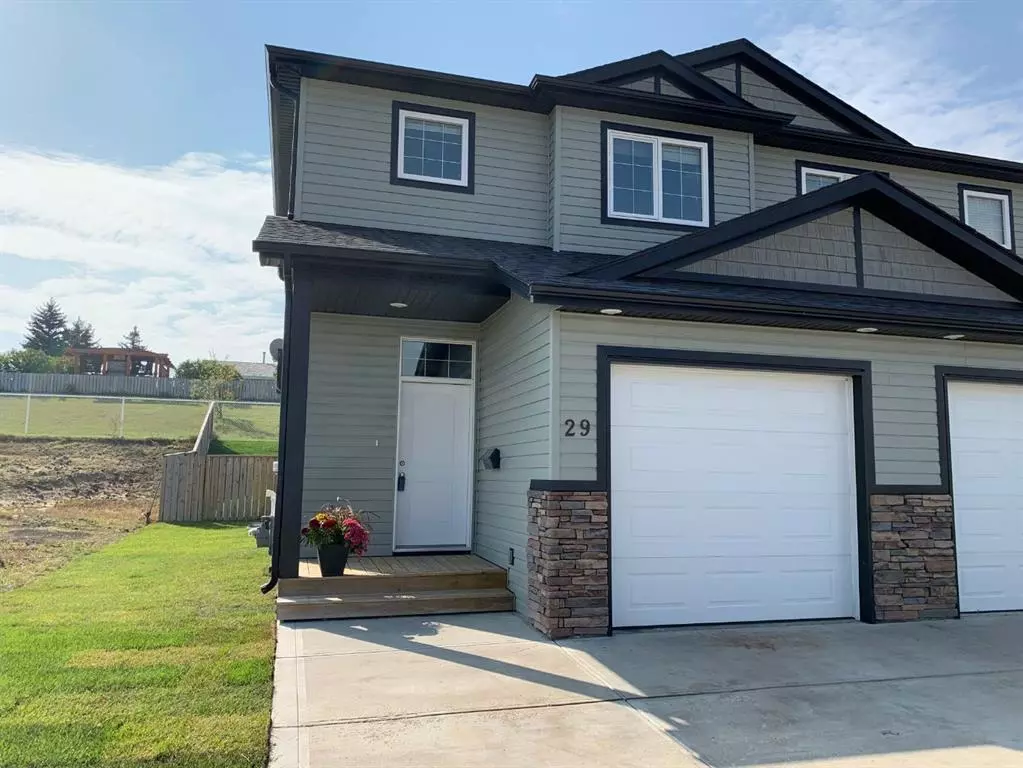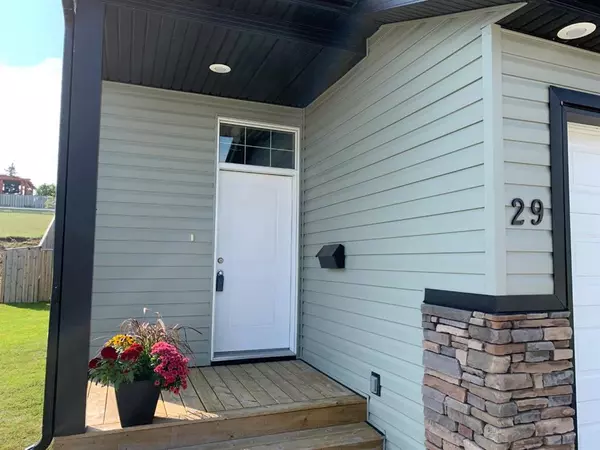$296,000
$299,900
1.3%For more information regarding the value of a property, please contact us for a free consultation.
3 Beds
3 Baths
1,196 SqFt
SOLD DATE : 09/27/2023
Key Details
Sold Price $296,000
Property Type Single Family Home
Sub Type Semi Detached (Half Duplex)
Listing Status Sold
Purchase Type For Sale
Square Footage 1,196 sqft
Price per Sqft $247
Subdivision Pinnacle
MLS® Listing ID A2062576
Sold Date 09/27/23
Style 2 Storey,Side by Side
Bedrooms 3
Full Baths 2
Half Baths 1
Originating Board Central Alberta
Year Built 2015
Annual Tax Amount $2,820
Tax Year 2023
Lot Size 3,125 Sqft
Acres 0.07
Property Description
Welcome to 29 Pinnacle, an amazing 2015 built half duplex in Blackfalds! This home is designed with your family in mind, offering 3 bedrooms on the upper level for a comfortable living experience. The open concept main floor features an upgraded kitchen with granite countertops and a full corner pantry perfect for entertaining guests or simply enjoying family time. Extra 2pce bathroom on the main floor for convenience. Large spacious primary bedroom with 4pce ensuite and walk in closet with organizers. Generous 2nd and 3rd bedrooms with another 4 pce bathroom upstairs. Step outside into the spacious fully fenced backyard, complete with a deck, ideal for outdoor activities and relaxation. Extra wide driveway and the attached single garage offer tons of parking. Located on a quiet street, you'll have easy access to nearby shopping and dining options, making life convenient and enjoyable. Finally an undeveloped basement, you'll have plenty of storage space to keep your belongings organized and tidy, or room to grow with extra bedrooms and bathrooms. Situated in a highly sought-after neighbourhood, this home is just steps away from a wealth of amenities. Enjoy the convenience of nearby shopping centers, dining options, recreational facilities, and beautiful parks, providing endless opportunities for leisure and enjoyment. Are you seeking a place that seamlessly combines the charm of a small town with the convenience and opportunities of modern living? Look no further than Blackfalds, Alberta. Let me present a compelling case as to why you should consider making Blackfalds your new home:
1. Small Town Community: Blackfalds offers a tight-knit community atmosphere, where neighbour know one another and a sense of belonging is fostered. Friendly faces and a welcoming spirit are hallmarks of this town, providing a safe and supportive environment for you and your family.
2. Central Location: Situated in the heart of Alberta, Blackfalds enjoys a prime location that offers excellent connectivity. With Red Deer only a short distance away, you'll have easy access to a wide range of amenities, including shopping centers, entertainment venues, and healthcare facilities.
3. Family-Friendly: If you have children or plan to start a family, Blackfalds is an ideal choice. The town offers quality schools, sports programs, and community events designed to enrich the lives of its young residents. Your children will have ample opportunities to grow, learn, and thrive in a nurturing environment.
4. Affordable Living: Blackfalds provides an attractive cost of living, making it a practical choice for individuals and families alike. Housing options are diverse, ranging from cozy homes to modern developments, ensuring there is something to suit every taste and budget.
Location
Province AB
County Lacombe County
Zoning R1
Direction N
Rooms
Basement Full, Unfinished
Interior
Interior Features Closet Organizers, Granite Counters, Open Floorplan, Vinyl Windows, Walk-In Closet(s)
Heating Forced Air, Natural Gas
Cooling None
Flooring Carpet, Laminate, Tile
Appliance Dishwasher, Dryer, Microwave Hood Fan, Refrigerator, Stove(s), Washer
Laundry Upper Level
Exterior
Garage Additional Parking, Concrete Driveway, Single Garage Attached
Garage Spaces 1.0
Garage Description Additional Parking, Concrete Driveway, Single Garage Attached
Fence Fenced
Community Features Schools Nearby, Shopping Nearby
Roof Type Asphalt Shingle
Porch Deck
Lot Frontage 27.23
Exposure N
Total Parking Spaces 2
Building
Lot Description Cul-De-Sac, Private
Foundation Poured Concrete
Architectural Style 2 Storey, Side by Side
Level or Stories Two
Structure Type Vinyl Siding,Wood Frame
Others
Restrictions None Known
Tax ID 83853348
Ownership Private
Read Less Info
Want to know what your home might be worth? Contact us for a FREE valuation!

Our team is ready to help you sell your home for the highest possible price ASAP
GET MORE INFORMATION

Agent | License ID: LDKATOCAN






