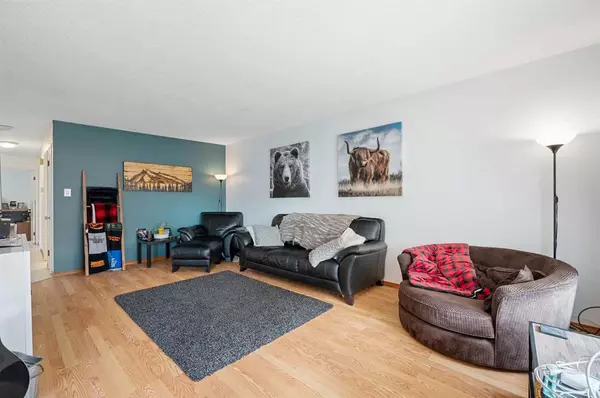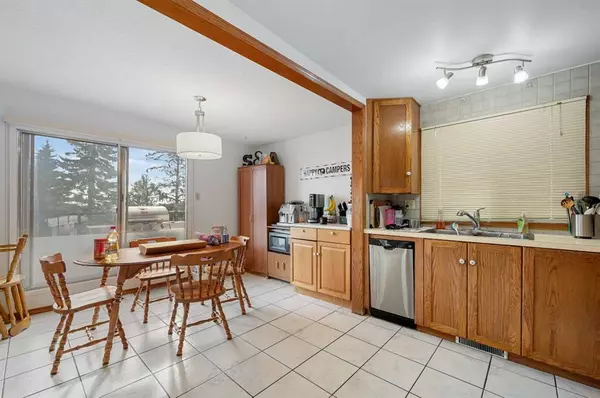$430,000
$425,000
1.2%For more information regarding the value of a property, please contact us for a free consultation.
4 Beds
2 Baths
1,048 SqFt
SOLD DATE : 09/27/2023
Key Details
Sold Price $430,000
Property Type Single Family Home
Sub Type Semi Detached (Half Duplex)
Listing Status Sold
Purchase Type For Sale
Square Footage 1,048 sqft
Price per Sqft $410
Subdivision Thorncliffe
MLS® Listing ID A2080947
Sold Date 09/27/23
Style Bi-Level,Side by Side
Bedrooms 4
Full Baths 2
Originating Board Calgary
Year Built 1971
Annual Tax Amount $2,418
Tax Year 2023
Lot Size 3,595 Sqft
Acres 0.08
Property Description
Introducing 729 Tavendar Road NW, a superbly located half-duplex offering an exceptional opportunity in a prime central setting. Nestled within close proximity to schools of all levels, efficient transit options, bustling shopping hubs, and easy access to major roadways, this property ensures convenience at every turn. Adding to its allure, it's just a short stroll away from the scenic Nose Hill, making it an ideal rental investment property. The raised bi-level design infuses each unit with an abundance of natural light, while the attached single garage enhances its value and practicality. Step inside, and you'll find the main floor adorned with elegant tile throughout, with laminate flooring gracing the expansive living room. The heart of the home lies in the warm wood kitchen, seamlessly transitioning into the dining area, which features a slider opening onto the inviting front balcony. Adding to the main floor's appeal is a generous 4pc main bath complete with a linen closet, three bedrooms featuring large windows, and a master bedroom boasting dual closets.
Descending to the lower level, you'll discover easy access to the insulated single garage. You will also find a bright front family room with exterior access, a convenient small summer kitchen equipped with a fridge, stove, and sink, a 3pc bathroom, a laundry/furnace room with separate storage, and a fourth bedroom with dual closets. Outdoor living with a private yard, a rear lawn with a charming garden bed, and a single upper parking pad accessible through the convenient back alley. Currently under lease until the end of December, this property presents an excellent opportunity for investors with the option of vacancy as of January 1st. Don't miss out on this prime offering - schedule your viewing today!
Location
Province AB
County Calgary
Area Cal Zone N
Zoning R-C2
Direction E
Rooms
Basement Separate/Exterior Entry, Finished, Walk-Out To Grade
Interior
Interior Features See Remarks
Heating Forced Air, Natural Gas
Cooling None
Flooring Carpet, Laminate, Tile
Appliance Dishwasher, Range Hood, Refrigerator, Stove(s), Washer/Dryer
Laundry In Basement
Exterior
Garage Front Drive, Parking Pad, Single Garage Attached
Garage Spaces 1.0
Garage Description Front Drive, Parking Pad, Single Garage Attached
Fence Fenced
Community Features Playground, Schools Nearby, Shopping Nearby, Walking/Bike Paths
Roof Type Asphalt
Porch Balcony(s)
Lot Frontage 29.86
Exposure E
Total Parking Spaces 3
Building
Lot Description Back Lane, Lawn, Rectangular Lot, Sloped Up
Foundation Poured Concrete
Architectural Style Bi-Level, Side by Side
Level or Stories Bi-Level
Structure Type Stucco,Vinyl Siding,Wood Frame
Others
Restrictions None Known
Tax ID 82962547
Ownership Private
Read Less Info
Want to know what your home might be worth? Contact us for a FREE valuation!

Our team is ready to help you sell your home for the highest possible price ASAP
GET MORE INFORMATION

Agent | License ID: LDKATOCAN






