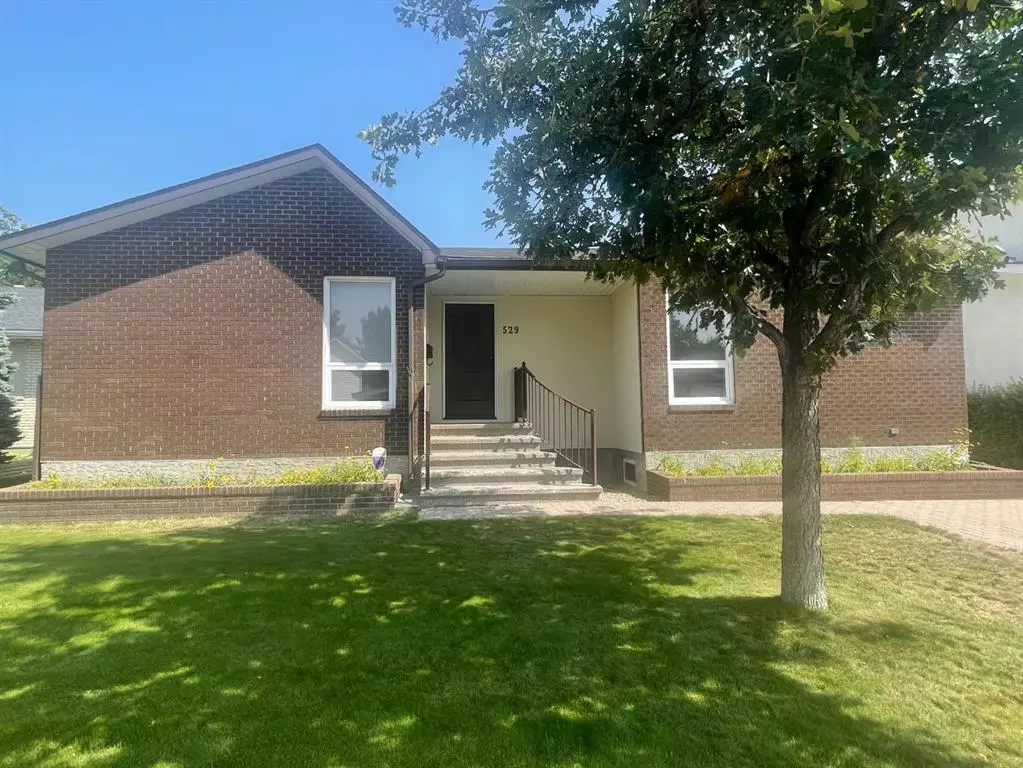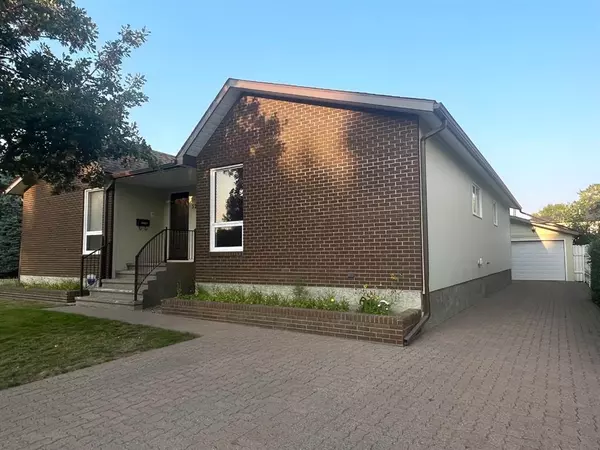$430,000
$459,000
6.3%For more information regarding the value of a property, please contact us for a free consultation.
4 Beds
3 Baths
1,895 SqFt
SOLD DATE : 09/27/2023
Key Details
Sold Price $430,000
Property Type Single Family Home
Sub Type Detached
Listing Status Sold
Purchase Type For Sale
Square Footage 1,895 sqft
Price per Sqft $226
Subdivision Glendale
MLS® Listing ID A2077095
Sold Date 09/27/23
Style Bungalow
Bedrooms 4
Full Baths 2
Half Baths 1
Originating Board Lethbridge and District
Year Built 1979
Annual Tax Amount $4,498
Tax Year 2023
Lot Size 6,177 Sqft
Acres 0.14
Lot Dimensions 60 x 105
Property Description
This large one owner bungalow is located in the highly sought area of Normandy Road South. The home is extremely well built with energy efficiency in mind including 2x6 walls, the roof has been positioned for future solar panels. An ideal home that has been well cared for and lovingly maintained throughout the years. It's very rare to find 3 large bedrooms on the main level, ideal for the growing family. There is also main-floor laundry area and an additional family room just off the kitchen, with sliding doors to a private patio where your future hot tub might be placed. The exterior is well maintained and has U/G sprinklers. This home has had many recent upgrades including; two new furnaces, two central air conditioners and a high-end tankless hot water system. The 21 x 22 garage has tons of workshop space. The basement has a walk-up separate rear entry which has many possibilities for future use. Both the rear entry and garage have been updated with new steel doors. This beautiful property is located in a desirable Lethbridge neighbourhood just a block from General Stewart School and is within walking distance to the lovely Henderson Lake park and Recreation. An ideal place to call home.
Location
Province AB
County Lethbridge
Zoning R-L
Direction W
Rooms
Basement Full, Partially Finished
Interior
Interior Features Bar, No Smoking Home, See Remarks, Tankless Hot Water, Vinyl Windows
Heating Forced Air, Natural Gas
Cooling Central Air
Flooring Carpet, Linoleum
Fireplaces Number 2
Fireplaces Type Brick Facing, Family Room, Gas, Living Room, Stone, Wood Burning
Appliance Central Air Conditioner, Dishwasher, Range Hood, Refrigerator, Stove(s)
Laundry Main Level, Washer Hookup
Exterior
Garage Double Garage Detached
Garage Spaces 1.0
Garage Description Double Garage Detached
Fence Fenced
Community Features Golf, Lake, Park, Playground, Pool, Schools Nearby, Shopping Nearby, Tennis Court(s)
Roof Type Asphalt Shingle
Porch See Remarks
Lot Frontage 60.0
Exposure W
Total Parking Spaces 5
Building
Lot Description Back Yard, Front Yard, Lawn, Private
Foundation Poured Concrete
Architectural Style Bungalow
Level or Stories One
Structure Type Brick,Cement Fiber Board
Others
Restrictions None Known
Tax ID 83358242
Ownership Leasehold
Read Less Info
Want to know what your home might be worth? Contact us for a FREE valuation!

Our team is ready to help you sell your home for the highest possible price ASAP
GET MORE INFORMATION

Agent | License ID: LDKATOCAN






