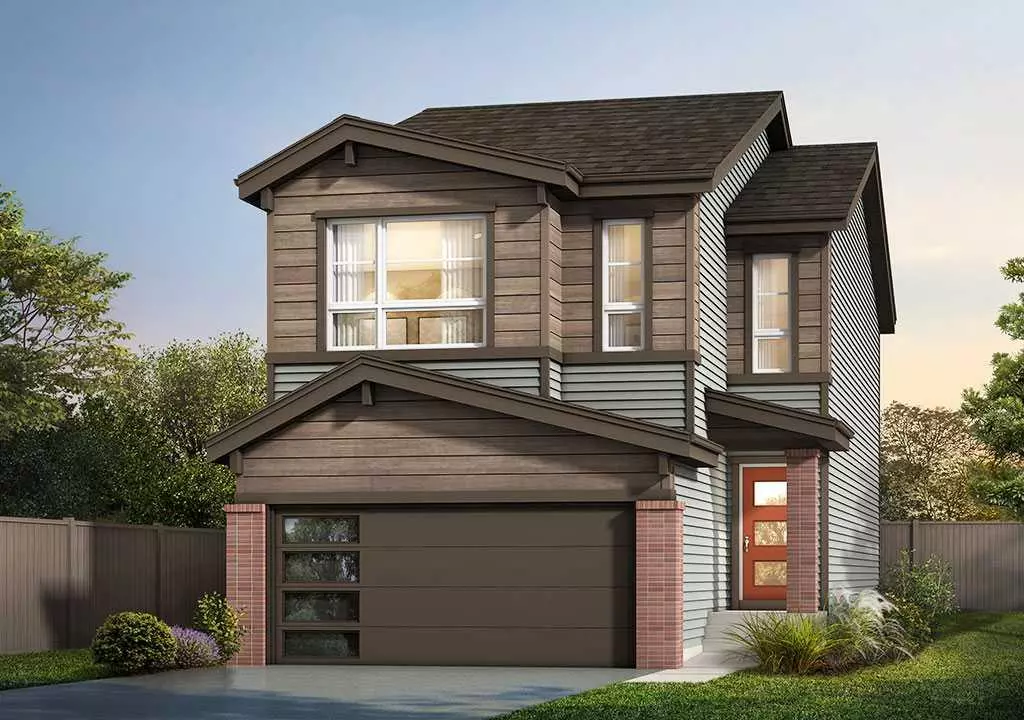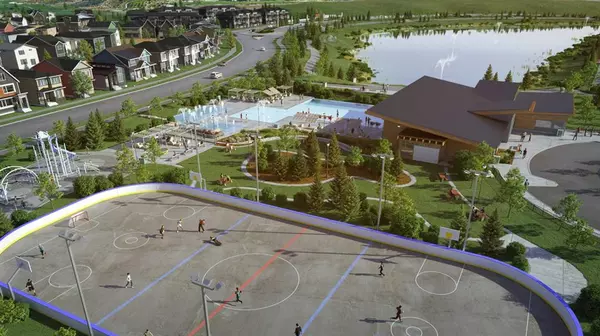$844,650
$849,900
0.6%For more information regarding the value of a property, please contact us for a free consultation.
4 Beds
3 Baths
2,367 SqFt
SOLD DATE : 09/26/2023
Key Details
Sold Price $844,650
Property Type Single Family Home
Sub Type Detached
Listing Status Sold
Purchase Type For Sale
Square Footage 2,367 sqft
Price per Sqft $356
Subdivision Haskayne
MLS® Listing ID A2069569
Sold Date 09/26/23
Style 2 Storey
Bedrooms 4
Full Baths 2
Half Baths 1
HOA Fees $50/ann
HOA Y/N 1
Originating Board Calgary
Year Built 2023
Tax Year 2024
Lot Size 3,319 Sqft
Acres 0.08
Property Description
Welcome to the brand new and in demand community of ROCKLAND PARK. This gorgeous area is going to offer a 6,500 sq ft exclusive lifestyle center for residents which will include an outdoor pool and hot tub, playground, central fire pit and gathering spaces, skating rink, amphitheatre/outdoor classrooms, and more. Not to forget to mention the vicinity to both Lynx Ridge and Valley Ridge golf courses, and 120 acres of parks and paths. This exquisite 2-storey model home in the heart of the community is built by Homes by Avi. The Jefferson is a front attached garage model with a generous 2,367 square feet of living space - a perfect blend of functionality and style. The main floor features a versatile flex room, ideal for a home office or den. The open-concept living area is bright with big back windows, and natural light - creating a warm and inviting ambiance throughout. The kitchen is a dream, showcasing stunning stone countertops that perfectly complement the modern cabinetry. Whether you're preparing a quick weekday meal or hosting a gourmet dinner party, this kitchen offers both style and practicality. Make your way upstairs to discover a spacious master retreat that beckons you to unwind and relax. Enjoy the luxury of an ensuite bathroom, as well as a convenient walk-in closet. Two additional well-appointed bedrooms provide ample space for a growing family or guests. A spacious upper floor laundry room is accompanied by a second full bathroom for added convenience. The lower level of this home holds incredible potential with its 9' basement ceilings, setting the stage for future basement development. The side entrance offers the possibility of creating a separate living space, making it an ideal setup for multi-generational living. Step outside to a haven of outdoor enjoyment – an added deck that extends your living space to the outdoors. Whether you're sipping your morning coffee or hosting a summer BBQ, this deck is the perfect backdrop for creating cherished memories with family and friends. This home's impeccable design, gorgeous finishes, and strategic layout make it a standout in the market. Don't miss the opportunity to own this 2,353 square feet of perfection, where every detail has been meticulously crafted for modern living. Completion in January of 2024. Reach out to your favorite realtor.... and welcome home.
Location
Province AB
County Calgary
Area Cal Zone Nw
Zoning R-G
Direction S
Rooms
Basement Full, Unfinished
Interior
Interior Features High Ceilings, Kitchen Island, Open Floorplan, Pantry, Walk-In Closet(s)
Heating High Efficiency, Forced Air
Cooling None
Flooring Carpet, Vinyl Plank
Fireplaces Number 1
Fireplaces Type Electric, Great Room
Appliance Dishwasher, Gas Cooktop, Microwave, Oven-Built-In, Range Hood, Refrigerator
Laundry Laundry Room, Upper Level
Exterior
Garage Double Garage Attached
Garage Spaces 2.0
Garage Description Double Garage Attached
Fence None
Community Features Park, Playground, Tennis Court(s)
Amenities Available Fitness Center, Outdoor Pool, Recreation Facilities
Roof Type Asphalt Shingle
Porch Deck, Front Porch
Lot Frontage 29.3
Exposure S
Total Parking Spaces 4
Building
Lot Description Front Yard, Rectangular Lot, Zero Lot Line
Foundation Poured Concrete
Sewer Public Sewer
Water Public
Architectural Style 2 Storey
Level or Stories Two
Structure Type Composite Siding,Wood Frame
New Construction 1
Others
Restrictions Call Lister
Ownership Private
Read Less Info
Want to know what your home might be worth? Contact us for a FREE valuation!

Our team is ready to help you sell your home for the highest possible price ASAP
GET MORE INFORMATION

Agent | License ID: LDKATOCAN






