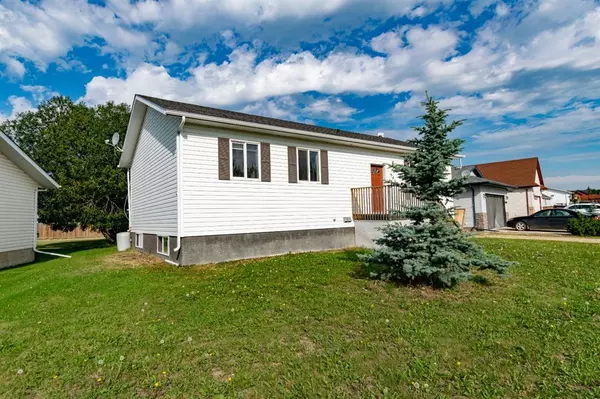$195,000
$214,900
9.3%For more information regarding the value of a property, please contact us for a free consultation.
3 Beds
2 Baths
1,260 SqFt
SOLD DATE : 09/26/2023
Key Details
Sold Price $195,000
Property Type Single Family Home
Sub Type Detached
Listing Status Sold
Purchase Type For Sale
Square Footage 1,260 sqft
Price per Sqft $154
MLS® Listing ID A1250867
Sold Date 09/26/23
Style Bungalow
Bedrooms 3
Full Baths 2
Originating Board Central Alberta
Year Built 2009
Annual Tax Amount $2,908
Tax Year 2022
Lot Size 6,868 Sqft
Acres 0.16
Property Description
Here we have a 1260 square foot bungalow that is only 13 years old. Shingles were replaced in 2019. There is laminate flooring throughout the main level and high ceilings upstairs and down. When you walk through the front door, there is a huge living room area, with plenty of space for dining. The kitchen is nice and brigh,t with ample cabinet and counter space as well as a walk in pantry. Just off the kitchen at the rear entrance, you can skip the trips to the basement with main level laundry. Down the hallway there is a 4 piece bathroom and 3 bedrooms. The large master bedroom has a 4 piece en-suite as well as a double closet. The basement is wide open for whatever you desire to do with it. The perimeter walls are framed and insulated, and there are large windows, so adding extra bedrooms is a definite possibility. A 3rd bathroom is also roughed-in downstairs, and there is also energy efficient furnace and hot water tank to keep the bills down. The tv downstairs and the wall unit in the upstairs bedroom can be sold separately. Outside you can enjoy lots of space, a 8x16 deck off the back, and a firepit. If you're looking for an affordable, newer home in a small town, then you should check this one out. Bashaw has all amenities, is in a great location close to Buffalo Lake, and even has their own golf course.
Location
Province AB
County Camrose County
Zoning R1
Direction E
Rooms
Basement Full, Unfinished
Interior
Interior Features Ceiling Fan(s), High Ceilings, Sump Pump(s)
Heating Forced Air, Natural Gas
Cooling None
Flooring Laminate
Appliance Dishwasher, Electric Stove, Microwave, Refrigerator, Washer/Dryer
Laundry Main Level
Exterior
Garage Driveway, Off Street
Garage Description Driveway, Off Street
Fence None
Community Features Golf, Park, Playground, Schools Nearby, Sidewalks
Utilities Available Electricity Connected, Natural Gas Connected, Sewer Connected, Water Connected
Roof Type Asphalt Shingle
Porch Deck
Total Parking Spaces 3
Building
Lot Description Back Lane, Back Yard, Lawn, Interior Lot, Irregular Lot
Foundation Poured Concrete
Sewer Private Sewer
Water Public
Architectural Style Bungalow
Level or Stories One
Structure Type Vinyl Siding
Others
Restrictions None Known
Tax ID 57369893
Ownership Private
Read Less Info
Want to know what your home might be worth? Contact us for a FREE valuation!

Our team is ready to help you sell your home for the highest possible price ASAP
GET MORE INFORMATION

Agent | License ID: LDKATOCAN






