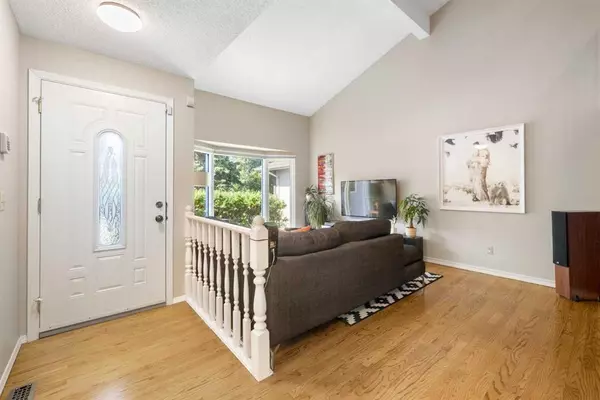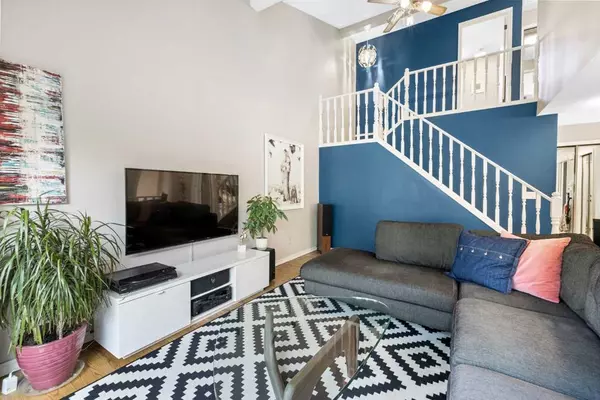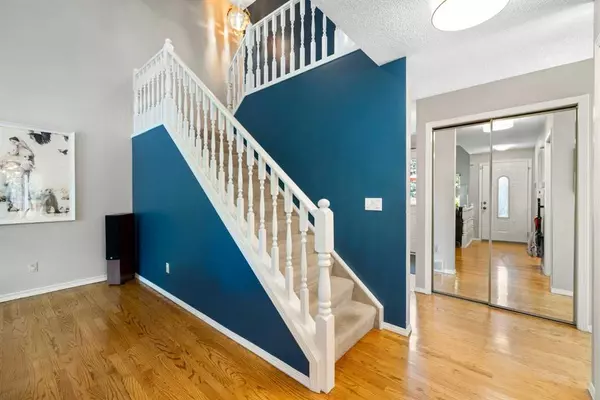$601,500
$570,000
5.5%For more information regarding the value of a property, please contact us for a free consultation.
3 Beds
4 Baths
1,569 SqFt
SOLD DATE : 09/26/2023
Key Details
Sold Price $601,500
Property Type Single Family Home
Sub Type Detached
Listing Status Sold
Purchase Type For Sale
Square Footage 1,569 sqft
Price per Sqft $383
Subdivision Woodbine
MLS® Listing ID A2077041
Sold Date 09/26/23
Style 2 Storey
Bedrooms 3
Full Baths 3
Half Baths 1
Originating Board Calgary
Year Built 1981
Annual Tax Amount $3,203
Tax Year 2023
Lot Size 4,477 Sqft
Acres 0.1
Property Description
Welcome to this well maintained and thoughtfully designed home nestled in the heart of Woodbine, offering the perfect blend of style, functionality, and comfort. As you step inside, you'll be greeted by the spacious formal living room featuring an impressive 16-foot vaulted ceiling and stunning oak hardwood flooring. The natural light pouring in through large windows adds to the inviting atmosphere. There is also a warm and cozy family room with gas fireplace and built-ins, open to the kitchen (with newer microwave, dishwasher & stove) and eating area. For those special occasions, there's a separate dining room where you can host memorable dinner parties. Convenience is key with a main floor laundry room and a 2-piece washroom, making daily chores a breeze. Step outside from the family room onto the 14'x8' deck, overlooking the spacious backyard with playset and sandbox – a great place for the kids to roam. Upstairs, you'll discover three generously sized bedrooms, each offering comfort and ample space, huge primary bedroom with room for a king-size bed, updated 4 piece bathroom and a 3 piece ensuite with separate shower. The finished basement adds extra versatility to this fantastic home. It boasts a large rec room for entertainment, a den that can easily serve as a bedroom or in-home office, a 3-piece washroom, huge separate storage room and even a sauna. The double attached garage has plenty of room for 2 vehicles and extra storage. Other updates over the years include: high-efficiency furnace (2009), hot water tank (2015), updated windows (except main bath, laundry & basement windows), shingles - 50 year fiberglass (2014), soffits and fascia, interior paint, main & upper toilets, new lighting fixtures & faucets. You'll appreciate the convenience of being a few minutes walk to Safeway, Tim Hortons, medical facilities & short drive to schools, parks, public transportation, restaurants, and more. One of the highlights of this location is its proximity to the stunning Fish Creek Park, just a short stroll away. Explore miles of scenic pathways, enjoy picnics by the river, or immerse yourself in nature's beauty right at your doorstep. Don't miss the opportunity to make this your dream home, call today to schedule your viewing and start your next chapter in this wonderful Woodbine property!
Location
Province AB
County Calgary
Area Cal Zone S
Zoning R-C1
Direction W
Rooms
Basement Finished, Full
Interior
Interior Features Bookcases, Built-in Features, Ceiling Fan(s), High Ceilings, Laminate Counters, Sauna, Storage
Heating Forced Air, Natural Gas
Cooling None
Flooring Carpet, Hardwood, Linoleum
Fireplaces Number 1
Fireplaces Type Family Room, Gas, Mantle, Tile
Appliance Dishwasher, Dryer, Electric Stove, Freezer, Refrigerator, Washer, Water Softener, Window Coverings
Laundry Laundry Room, Main Level
Exterior
Garage Double Garage Attached
Garage Spaces 2.0
Garage Description Double Garage Attached
Fence Fenced
Community Features Park, Playground, Schools Nearby, Shopping Nearby, Walking/Bike Paths
Roof Type Asphalt Shingle
Porch Deck
Lot Frontage 42.65
Total Parking Spaces 4
Building
Lot Description Back Lane, Back Yard, Landscaped, Rectangular Lot
Foundation Poured Concrete
Architectural Style 2 Storey
Level or Stories Two
Structure Type Brick,Stucco,Wood Frame,Wood Siding
Others
Restrictions None Known
Tax ID 83115379
Ownership Private
Read Less Info
Want to know what your home might be worth? Contact us for a FREE valuation!

Our team is ready to help you sell your home for the highest possible price ASAP
GET MORE INFORMATION

Agent | License ID: LDKATOCAN






