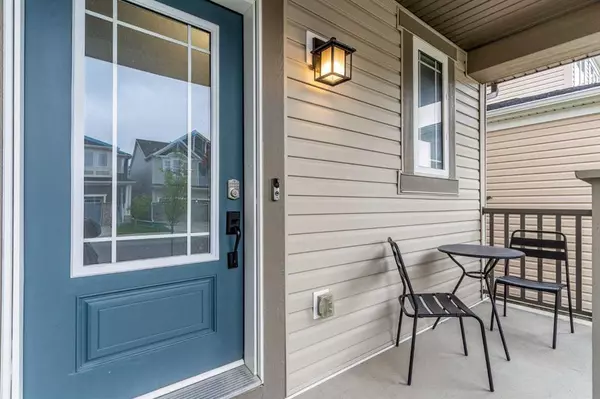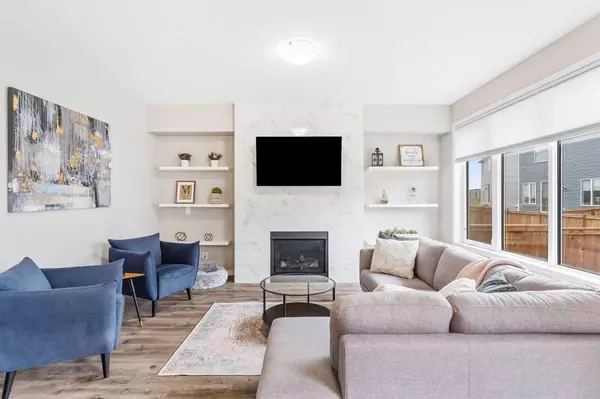$620,000
$599,900
3.4%For more information regarding the value of a property, please contact us for a free consultation.
4 Beds
4 Baths
1,678 SqFt
SOLD DATE : 09/26/2023
Key Details
Sold Price $620,000
Property Type Single Family Home
Sub Type Detached
Listing Status Sold
Purchase Type For Sale
Square Footage 1,678 sqft
Price per Sqft $369
Subdivision Carrington
MLS® Listing ID A2081578
Sold Date 09/26/23
Style 2 Storey
Bedrooms 4
Full Baths 3
Half Baths 1
Originating Board Calgary
Year Built 2018
Annual Tax Amount $3,893
Tax Year 2023
Lot Size 2,820 Sqft
Acres 0.06
Property Description
Nestled on a quiet street in Carrington, this beautiful 4-bedroom, 3.5 bathroom home boasts over 2,300 square feet of developed living space and air-conditioned comfort. From the moment you set foot on the charming front porch, you'll be welcomed by the warmth and style that define this home. Step inside, and you'll be greeted by 9' ceilings and an abundance of natural light that floods the open-concept main floor. Every corner of this home is beautifully outfitted with modern finishes that elevate its aesthetic appeal. The great room is a focal point, featuring a floor-to-ceiling tile fireplace and built-in shelving, creating a cozy ambiance for family gatherings and relaxation. This space seamlessly flows into the dining nook and kitchen, making it perfect for entertaining. The kitchen is a joy to cook in, with quartz countertops, stainless steel appliances, an eye-catching herringbone backsplash, and a convenient pantry. Whether you're preparing a gourmet meal or a quick snack, this kitchen offers both style and functionality. Adjacent to the kitchen is a practical mudroom equipped with built-in storage for coats and shoes, providing a seamless transition to the attached garage. A 2-piece powder room on the main floor adds convenience for guests. Upstairs, you'll discover three spacious bedrooms. The primary suite is a true retreat, featuring a luxurious 5-piece ensuite with dual vanities, a separate water closet, generously-sized walk-in tiled shower, and a freestanding soaking tub for unwinding after a long day. The other two bedrooms share a well-appointed 4-piece bathroom, with large windows that bathe the space in natural light. For added convenience, an upper-level laundry room ensures that chores are a breeze. The fully finished basement completed in 2021, offers additional living space, with an open recreation and media area that's perfect for movie nights or a home gym. A fourth bedroom and a beautiful 3-piece bathroom make this basement an ideal space for guests or teenagers. Plus, storage is never a concern with plenty of room to keep your belongings organized. Step outside to the immaculate yard, designed for low-maintenance living. Enjoy your own vegetable garden and entertain on the deck, which offers ample space for cozy patio furniture and your barbecue. Carrington itself is a rapidly growing community, boasting nearby parks, greenspaces, shopping, and a beautiful pond. Plus, with easy access to Deerfoot and Stoney Trails, you're well-connected to the rest of the city, making this home the epitome of comfort and convenience. Welcome to the Carrington lifestyle – a perfect blend of modern living and community charm.
Location
Province AB
County Calgary
Area Cal Zone N
Zoning R-G
Direction W
Rooms
Basement Finished, Full
Interior
Interior Features Built-in Features, Double Vanity, Kitchen Island, Pantry, Quartz Counters, Soaking Tub, Walk-In Closet(s)
Heating Forced Air, Natural Gas
Cooling Central Air
Flooring Carpet, Tile, Vinyl Plank
Fireplaces Number 1
Fireplaces Type Gas, Living Room, Tile
Appliance Dishwasher, Dryer, Electric Stove, Microwave Hood Fan, Refrigerator, Washer, Window Coverings
Laundry Laundry Room, Upper Level
Exterior
Garage Driveway, Garage Faces Front, Single Garage Attached
Garage Spaces 1.0
Garage Description Driveway, Garage Faces Front, Single Garage Attached
Fence Fenced
Community Features Park, Playground, Schools Nearby, Shopping Nearby
Roof Type Asphalt Shingle
Porch Deck
Lot Frontage 31.17
Total Parking Spaces 2
Building
Lot Description Back Yard, Landscaped, Rectangular Lot
Foundation Poured Concrete
Architectural Style 2 Storey
Level or Stories Two
Structure Type Stone,Vinyl Siding,Wood Frame
Others
Restrictions None Known
Tax ID 82778683
Ownership Private
Read Less Info
Want to know what your home might be worth? Contact us for a FREE valuation!

Our team is ready to help you sell your home for the highest possible price ASAP
GET MORE INFORMATION

Agent | License ID: LDKATOCAN






