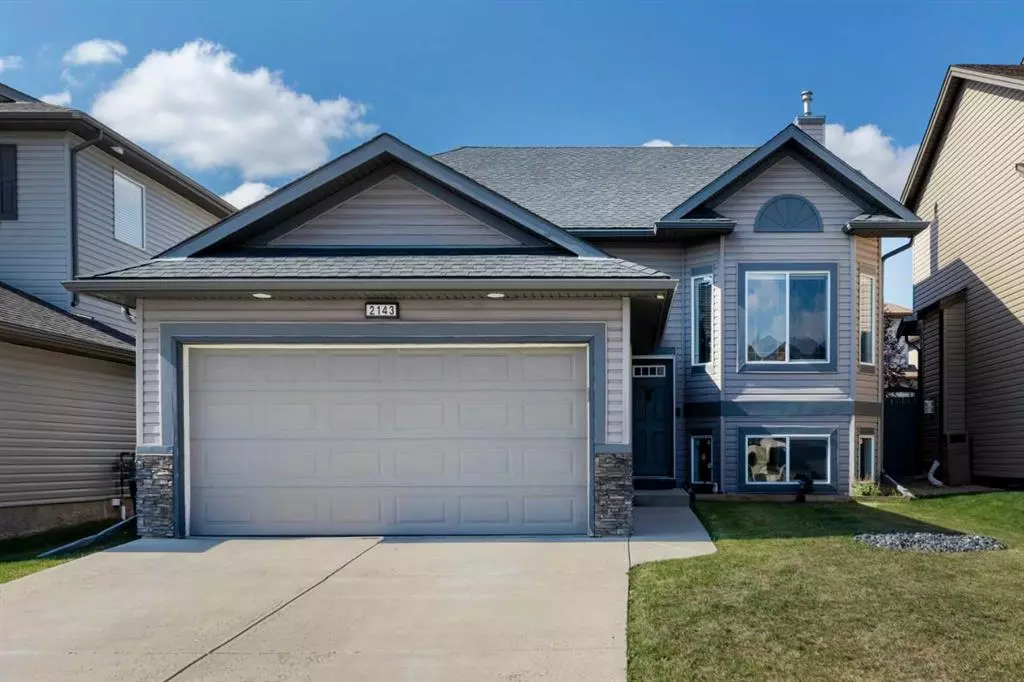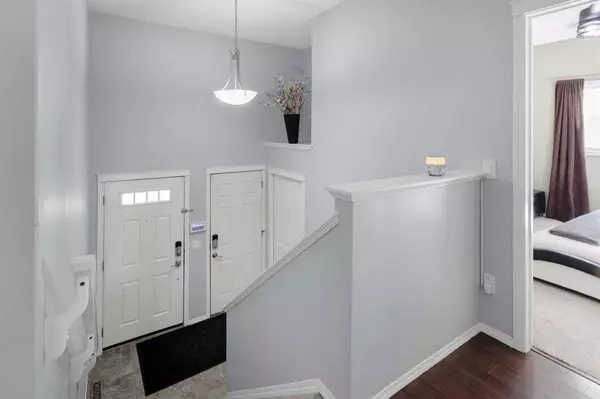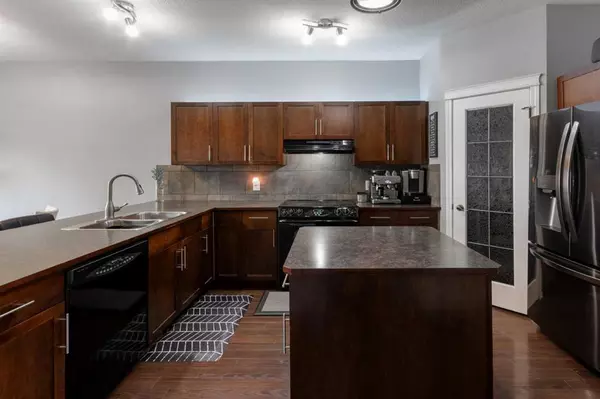$523,750
$529,900
1.2%For more information regarding the value of a property, please contact us for a free consultation.
5 Beds
2 Baths
1,235 SqFt
SOLD DATE : 09/26/2023
Key Details
Sold Price $523,750
Property Type Single Family Home
Sub Type Detached
Listing Status Sold
Purchase Type For Sale
Square Footage 1,235 sqft
Price per Sqft $424
Subdivision Luxstone
MLS® Listing ID A2080876
Sold Date 09/26/23
Style Bi-Level
Bedrooms 5
Full Baths 2
Originating Board Calgary
Year Built 2006
Annual Tax Amount $3,141
Tax Year 2023
Lot Size 4,408 Sqft
Acres 0.1
Property Description
Welcome home to FAMILY FRIENDLY LUXSTONE!! This 5 bed (one downstairs bedroom has no closet) 2 bed home has a DOUBLE ATTACHED HEATED GARAGE w/sub panel & 220. Enter the extremely generous foyer & immediately note off of the windows upstairs & down. The kitchen offers loads of cabinets & counter space, corner panty, central island & good sized dinette leading to the west facing deck. The living space is highlighted by a HUGE picture window & the tv mount is included. There are two large bedrooms on the main inc the primary bedroom w/good sized closet & plenty of room for a king sized bed. Lower level is fully finished with a HUGE family room w/GAS FIREPLACE, 2 more large true bedrooms & a den that could easily convert into a 5th bedroom as well as another 4 pc bath w/newer flooring. West facing back yard is fully fenced & shed is inc. Close to a high school & walkable to a mini mall this is a great property in a great neighborhood.
Location
Province AB
County Airdrie
Zoning R1
Direction E
Rooms
Basement Finished, Full
Interior
Interior Features Ceiling Fan(s), Closet Organizers, High Ceilings, Kitchen Island, Pantry, Walk-In Closet(s)
Heating Forced Air, Natural Gas
Cooling Central Air
Flooring Carpet, Laminate
Fireplaces Number 1
Fireplaces Type Basement, Gas
Appliance Dishwasher, Dryer, Electric Stove, Refrigerator, Washer, Window Coverings
Laundry In Basement, Laundry Room
Exterior
Garage Double Garage Attached
Garage Spaces 2.0
Garage Description Double Garage Attached
Fence Fenced
Community Features Park, Playground, Schools Nearby, Shopping Nearby, Sidewalks, Street Lights
Roof Type Asphalt Shingle
Porch Deck
Lot Frontage 42.0
Total Parking Spaces 4
Building
Lot Description Landscaped, Level, Rectangular Lot
Foundation Poured Concrete
Architectural Style Bi-Level
Level or Stories Bi-Level
Structure Type Vinyl Siding,Wood Frame
Others
Restrictions Airspace Restriction,Utility Right Of Way
Tax ID 84573408
Ownership Private
Read Less Info
Want to know what your home might be worth? Contact us for a FREE valuation!

Our team is ready to help you sell your home for the highest possible price ASAP
GET MORE INFORMATION

Agent | License ID: LDKATOCAN






