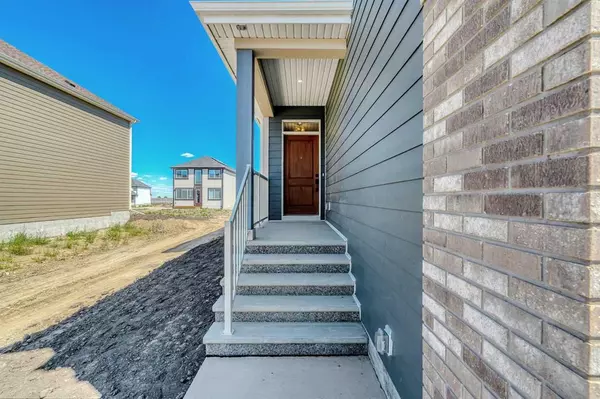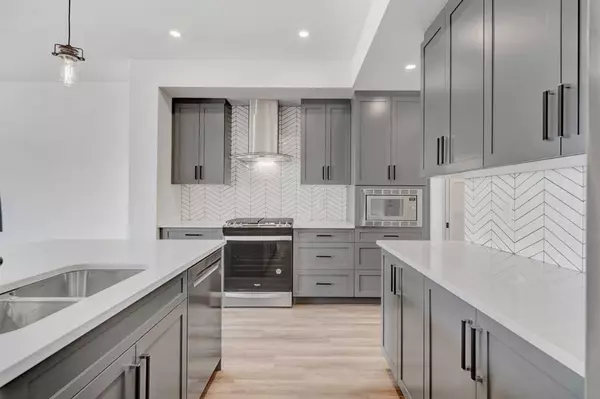$774,900
$774,900
For more information regarding the value of a property, please contact us for a free consultation.
3 Beds
3 Baths
2,276 SqFt
SOLD DATE : 09/25/2023
Key Details
Sold Price $774,900
Property Type Single Family Home
Sub Type Detached
Listing Status Sold
Purchase Type For Sale
Square Footage 2,276 sqft
Price per Sqft $340
Subdivision Mahogany
MLS® Listing ID A2069564
Sold Date 09/25/23
Style 2 Storey
Bedrooms 3
Full Baths 2
Half Baths 1
HOA Fees $39/ann
HOA Y/N 1
Originating Board Calgary
Year Built 2023
Annual Tax Amount $1,127
Tax Year 2023
Lot Size 3,379 Sqft
Acres 0.08
Property Description
Lake life!! Buy a lifestyle not just a home. Gorgeous Brand new property located on a quiet, family-friendly street only a short distance to the main beach club entrance, The ever popular and highly sought after plan known for its functionality and open concept. From the large foyers to the primary ensuite, the upper floor laundry and middle bonus room there is a reason this floor plan is a favourite. Plenty of natural light and elevated in its esthetic featuring clean lines adding to the already naturally flowing layout. Significantly upgraded appliance package, gas stove , large walk in pantry , entertainers dream with a large seating island, prep island with storage and oversized dinning room. every detail in this family home was taken into account. Large primary bedroom is outfitted with a luxurious ensuite featuring separate double sinks each with their own dedicated space as well as a vanity area to sit and get ready a deep soaker tub and large shower and three seperate closets accessible from both sides a true primary retreat... you could spend hours in this space relaxing or getting ready. Seller will install blinds before posession, colour will be of buyers choice. This home is under 5 year warranty.
Location
Province AB
County Calgary
Area Cal Zone Se
Zoning R-G
Direction W
Rooms
Basement Full, Unfinished
Interior
Interior Features Double Vanity, Kitchen Island
Heating Forced Air
Cooling None
Flooring Carpet, Tile, Vinyl
Appliance Dishwasher, Gas Stove, Range Hood, Refrigerator, Washer/Dryer
Laundry Upper Level
Exterior
Garage Double Garage Attached
Garage Spaces 2.0
Garage Description Double Garage Attached
Fence None
Community Features Lake, Playground
Amenities Available Clubhouse, Park, Picnic Area, Playground, Racquet Courts, Recreation Room
Roof Type Asphalt Shingle
Porch None
Lot Frontage 25.39
Total Parking Spaces 2
Building
Lot Description Rectangular Lot
Foundation Poured Concrete
Architectural Style 2 Storey
Level or Stories Two
Structure Type Wood Frame
New Construction 1
Others
Restrictions None Known
Tax ID 82695314
Ownership Private
Read Less Info
Want to know what your home might be worth? Contact us for a FREE valuation!

Our team is ready to help you sell your home for the highest possible price ASAP
GET MORE INFORMATION

Agent | License ID: LDKATOCAN






