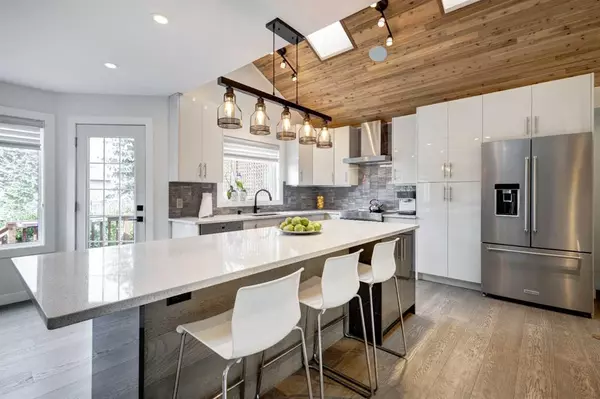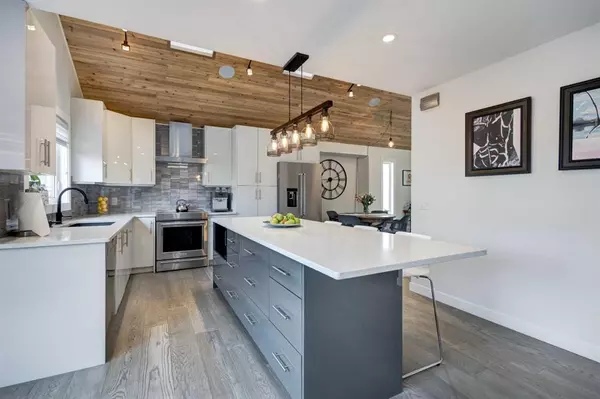$801,000
$759,000
5.5%For more information regarding the value of a property, please contact us for a free consultation.
4 Beds
4 Baths
1,888 SqFt
SOLD DATE : 09/25/2023
Key Details
Sold Price $801,000
Property Type Single Family Home
Sub Type Detached
Listing Status Sold
Purchase Type For Sale
Square Footage 1,888 sqft
Price per Sqft $424
Subdivision Mckenzie Lake
MLS® Listing ID A2081840
Sold Date 09/25/23
Style 2 Storey
Bedrooms 4
Full Baths 3
Half Baths 1
HOA Fees $21/ann
HOA Y/N 1
Originating Board Calgary
Year Built 1992
Annual Tax Amount $3,992
Tax Year 2023
Lot Size 7,050 Sqft
Acres 0.16
Property Description
Welcome to a home that epitomizes modern elegance and luxurious living. This meticulously maintained property showcases a host of recent upgrades, transforming it into a haven of comfort and style. From the moment you step inside, you'll be captivated by the thoughtful enhancements that make this residence truly exceptional.
Discover a refined main floor, where new engineered flooring sets the stage for a seamless blend of functionality and aesthetics. The addition of a dedicated main floor office is ideal for those seeking a versatile space for remote work or study. The kitchen, a masterpiece of design, has been tastefully redesigned and features brand-new appliances, oversized quartz countertops, and cathedral cedar ceilings adorned with skylights that bathe the area in natural light.
The family room is a cozy retreat, centered around a fireplace with an accent wall, creating an inviting focal point for gatherings with loved ones. As you explore further, you'll find new windows that not only enhance energy efficiency but also frame picturesque views of the generously sized backyard, accessible with ease. Here, a two-tiered deck awaits, offering an idyllic setting for outdoor dining, relaxation, and entertaining. And when the sun sets, a charming fire pit area provides the perfect ambiance for cool evenings.
The master bedroom is a true sanctuary, exuding a retreat-like atmosphere that promises restful nights and peaceful mornings. The bathrooms throughout the home have been tastefully renovated, marrying form and function seamlessly.
Venturing into the basement, you'll discover a spacious family/hobby room, providing extra space for recreational activities or hobbies, as well as an additional bedroom and another newly updated bathroom. This home offers a complete package of comfort, style, and modern amenities, all situated within the highly desirable McKenzie Lake community.
Don't let this exceptional opportunity pass you by. Embrace the summer lifestyle in Calgary's premier lake community, McKenzie Lake, where luxury and tranquility converge in this stunning home. With its recent upgrades and unbeatable location, this is your chance to live the epitome of Calgary living, where every day feels like a retreat in the lap of luxury.
Location
Province AB
County Calgary
Area Cal Zone Se
Zoning R-C1
Direction S
Rooms
Basement Full, Partially Finished
Interior
Interior Features Central Vacuum, Double Vanity, Granite Counters, High Ceilings, Kitchen Island, Low Flow Plumbing Fixtures, No Animal Home
Heating Forced Air, Natural Gas
Cooling Central Air
Flooring Carpet, Ceramic Tile, Laminate, See Remarks
Fireplaces Number 1
Fireplaces Type Brick Facing, Family Room, Gas, See Remarks
Appliance Central Air Conditioner, Dishwasher, Dryer, Garage Control(s), Garburator, Humidifier, Induction Cooktop, Microwave, Range Hood, Refrigerator, Washer, Window Coverings
Laundry Laundry Room, Main Level
Exterior
Garage Double Garage Attached, Driveway, Front Drive, Garage Faces Front, Insulated
Garage Spaces 2.0
Garage Description Double Garage Attached, Driveway, Front Drive, Garage Faces Front, Insulated
Fence Fenced
Community Features Clubhouse, Lake, Park, Playground, Schools Nearby, Shopping Nearby, Sidewalks, Street Lights, Walking/Bike Paths
Amenities Available Beach Access, Clubhouse
Roof Type Cedar Shake
Porch Deck, Patio, See Remarks
Lot Frontage 48.43
Exposure E
Total Parking Spaces 4
Building
Lot Description Back Yard, Cul-De-Sac, Fruit Trees/Shrub(s), Front Yard, Low Maintenance Landscape, Landscaped, See Remarks
Foundation Poured Concrete
Architectural Style 2 Storey
Level or Stories Two
Structure Type Brick,Stucco,Wood Frame
Others
Restrictions None Known
Tax ID 83020542
Ownership Private
Read Less Info
Want to know what your home might be worth? Contact us for a FREE valuation!

Our team is ready to help you sell your home for the highest possible price ASAP
GET MORE INFORMATION

Agent | License ID: LDKATOCAN






