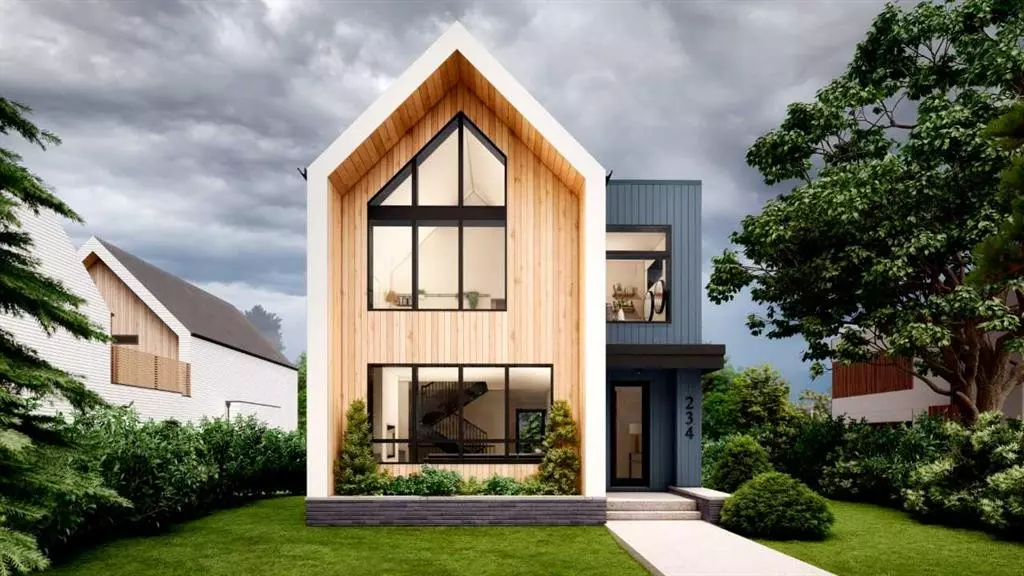$1,499,000
$1,499,000
For more information regarding the value of a property, please contact us for a free consultation.
4 Beds
4 Baths
2,483 SqFt
SOLD DATE : 09/25/2023
Key Details
Sold Price $1,499,000
Property Type Single Family Home
Sub Type Detached
Listing Status Sold
Purchase Type For Sale
Square Footage 2,483 sqft
Price per Sqft $603
Subdivision Currie Barracks
MLS® Listing ID A2061498
Sold Date 09/25/23
Style 2 Storey
Bedrooms 4
Full Baths 3
Half Baths 1
Originating Board Central Alberta
Year Built 2024
Lot Size 3,656 Sqft
Acres 0.08
Property Description
Discover a remarkable property that exudes modern Scandinavian elegance. The sleek exterior design impresses the eye, while the interior welcomes you with high ceilings and an open floor plan. The primary bedroom spoils you with vaulted ceilings, adding a touch of grandeur to your private sanctuary.
You will love the spacious designer kitchen, where style and functionality blend perfectly. It boasts a walk-in pantry for ample storage and a gourmet, high end appliance package for exceptional cooking.
The basement is a haven of relaxation and entertainment, featuring a cozy guest bedroom and a charming wet bar. You can host guests in comfort and style, or enjoy some quality time with your loved ones.
This property is a rare gem that combines modern Scandinavian aesthetics with practicality. It offers a lifestyle of luxury and comfort that you deserve. Don’t miss this chance to make it yours and experience the ultimate in refined living. Photos are representative.
Location
Province AB
County Calgary
Area Cal Zone W
Zoning TBD
Direction W
Rooms
Basement Finished, Full
Interior
Interior Features Breakfast Bar, Built-in Features, Double Vanity, High Ceilings, Kitchen Island, No Animal Home, Pantry, Recessed Lighting, Soaking Tub, Stone Counters, Vaulted Ceiling(s), Walk-In Closet(s), Wet Bar
Heating Forced Air, Natural Gas
Cooling Rough-In
Flooring Carpet, Ceramic Tile, Hardwood
Appliance Bar Fridge, Dishwasher, Freezer, Garage Control(s), Garburator, Gas Water Heater, Induction Cooktop, Oven-Built-In, Refrigerator
Laundry Laundry Room, Upper Level
Exterior
Garage Double Garage Detached
Garage Spaces 2.0
Garage Description Double Garage Detached
Fence None
Community Features Playground, Schools Nearby, Shopping Nearby, Street Lights
Roof Type Asphalt Shingle
Porch Deck
Lot Frontage 39.21
Total Parking Spaces 4
Building
Lot Description Back Lane, Back Yard, Landscaped
Foundation Poured Concrete
Architectural Style 2 Storey
Level or Stories Two
Structure Type Brick,Composite Siding,Stucco,Wood Frame
New Construction 1
Others
Restrictions None Known
Ownership Private
Read Less Info
Want to know what your home might be worth? Contact us for a FREE valuation!

Our team is ready to help you sell your home for the highest possible price ASAP
GET MORE INFORMATION

Agent | License ID: LDKATOCAN






