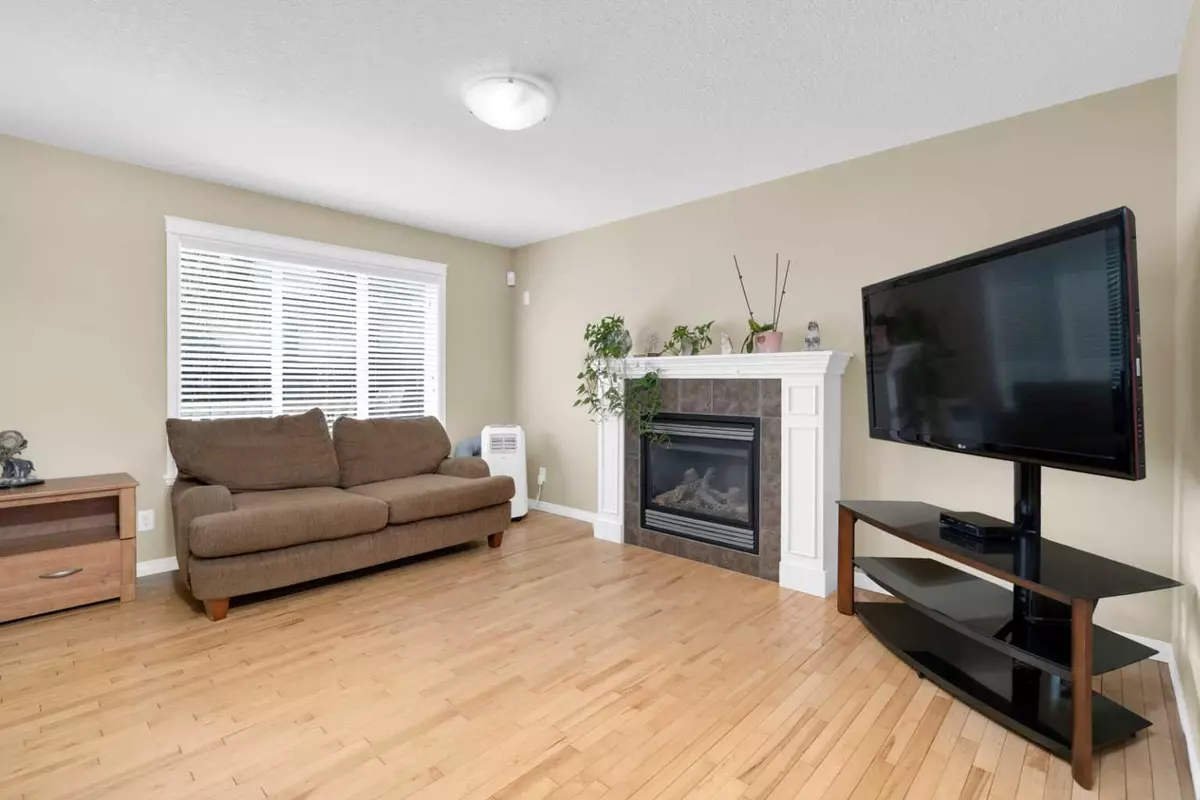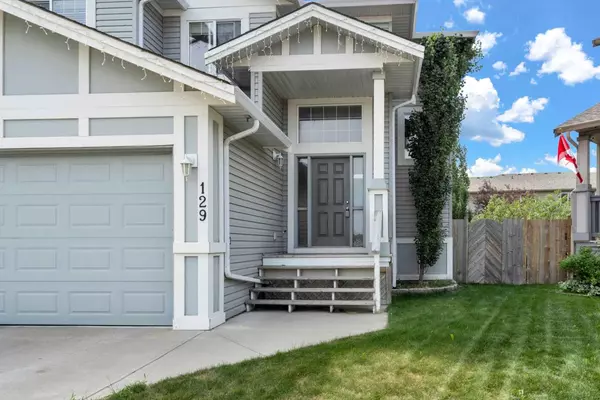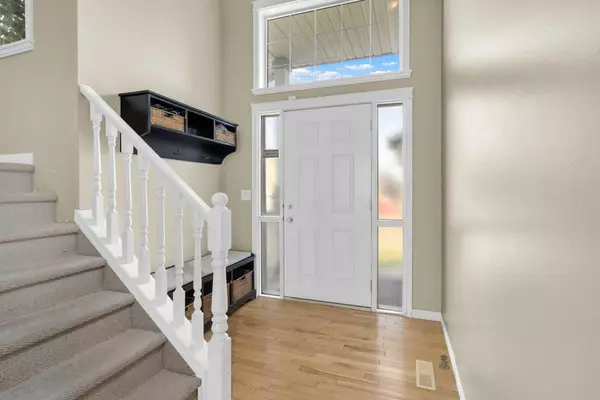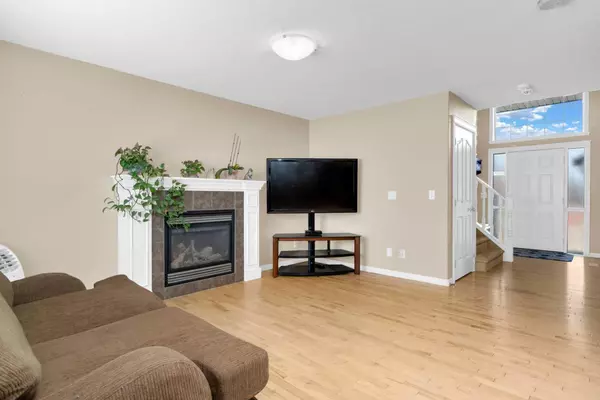$567,000
$589,000
3.7%For more information regarding the value of a property, please contact us for a free consultation.
4 Beds
4 Baths
1,700 SqFt
SOLD DATE : 09/25/2023
Key Details
Sold Price $567,000
Property Type Single Family Home
Sub Type Detached
Listing Status Sold
Purchase Type For Sale
Square Footage 1,700 sqft
Price per Sqft $333
Subdivision Luxstone
MLS® Listing ID A2074930
Sold Date 09/25/23
Style 2 Storey
Bedrooms 4
Full Baths 3
Half Baths 1
Originating Board Calgary
Year Built 2005
Annual Tax Amount $3,348
Tax Year 2023
Lot Size 5,166 Sqft
Acres 0.12
Property Description
Welcome to this must see two-storey, with a total of 2395 sq. ft. of living space, 4 bdrm., 3.5 bath home with walkout basement located on a quiet cul de sac in thriving and family friendly Airdrie. An expansive driveway allows for extra parking and brings you into the double attached garage. The main level is open concept with hardwood floors and encompasses LR/DR and kitchen. Large south-facing windows flood this area with natural light and warmth. The LR features a natural gas fireplace. Kitchen has an abundance of shaker-style cabinets, laminate countertops, tiled backsplash, black appliances, a spacious island and a corner pantry. A large laundry room with ample shelving and closet space and a 2-pc. bath finish off the main level. The carpeted second storey includes a bonus room at the top of the stairs allowing for options such as a home office, a reading spot or a play area for the kids. The primary bedroom is huge, beautifully bright and has its own 4-pc. ensuite and walk-in closet. Two additional bedrooms share a second tiled 4-pc. bath. The walk-out basement is fully developed, carpeted and boasts a very generous family room plus an additional bedroom and 3-pc bath. Plenty of extra storage space. Entertain family and friends in the south-facing fully fenced back yard which boasts a two-tiered railed deck, lower-level patio area and a water fall feature which runs down into your own mini river. Beautiful mature trees create privacy in your back yard get-away. Plenty of space in the shed for extra storage and a dog run. This home is close to numerous amenities within walking distance including many shops, restaurants, playgrounds, tennis courts, schools, churches and Nose Creek Regional Park. Enjoy the summer walking or biking on the numerous walking paths through-out the community. Easy commute to Calgary via QEII highway or head out Yankee Valley Blvd for a day trip to the mountains. This property is waiting for you to make it home. Call and book your private viewing today.
Location
Province AB
County Airdrie
Zoning R1
Direction N
Rooms
Basement Finished, Walk-Out To Grade
Interior
Interior Features Closet Organizers, Kitchen Island, No Smoking Home, Open Floorplan, Pantry, Recessed Lighting, Separate Entrance, Storage, Walk-In Closet(s)
Heating Fireplace(s), Forced Air
Cooling None
Flooring Carpet, Hardwood, Linoleum
Fireplaces Number 1
Fireplaces Type Gas, Living Room
Appliance Dishwasher, Dryer, Electric Range, Garage Control(s), Washer
Laundry Laundry Room, Main Level
Exterior
Garage Double Garage Attached
Garage Spaces 2.0
Garage Description Double Garage Attached
Fence Fenced
Community Features Park, Playground, Schools Nearby, Shopping Nearby, Sidewalks, Street Lights
Roof Type Asphalt Shingle
Porch Deck, Front Porch
Lot Frontage 82.68
Total Parking Spaces 4
Building
Lot Description Back Yard, Cul-De-Sac, Dog Run Fenced In, Fruit Trees/Shrub(s), Front Yard, Lawn, Low Maintenance Landscape, Irregular Lot, Reverse Pie Shaped Lot, Landscaped, Many Trees, Street Lighting, Yard Drainage
Foundation Poured Concrete
Architectural Style 2 Storey
Level or Stories Two
Structure Type Vinyl Siding,Wood Frame
Others
Restrictions None Known
Tax ID 84596559
Ownership Private
Read Less Info
Want to know what your home might be worth? Contact us for a FREE valuation!

Our team is ready to help you sell your home for the highest possible price ASAP
GET MORE INFORMATION

Agent | License ID: LDKATOCAN






