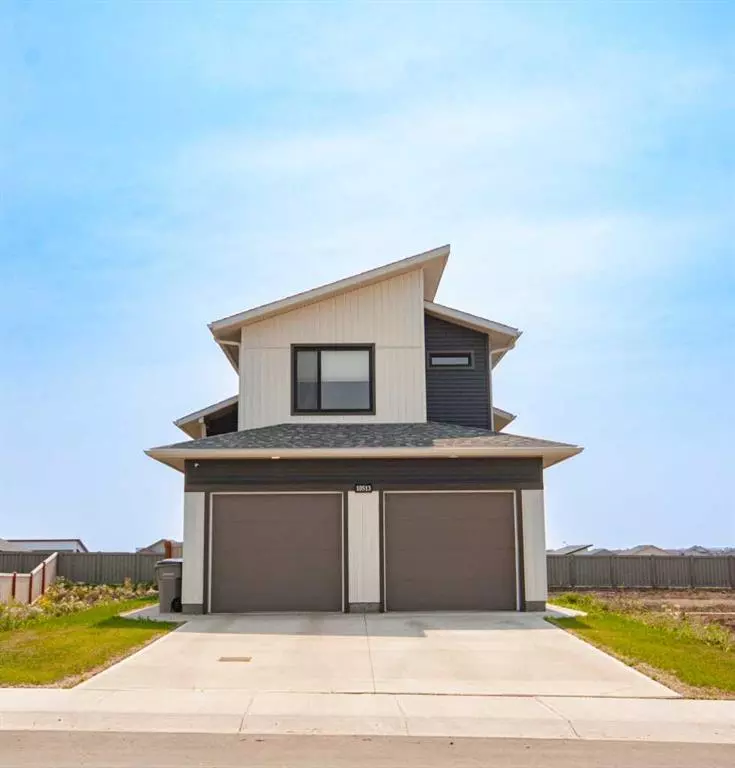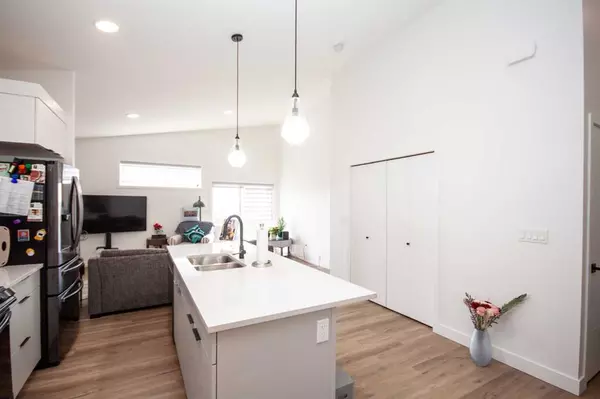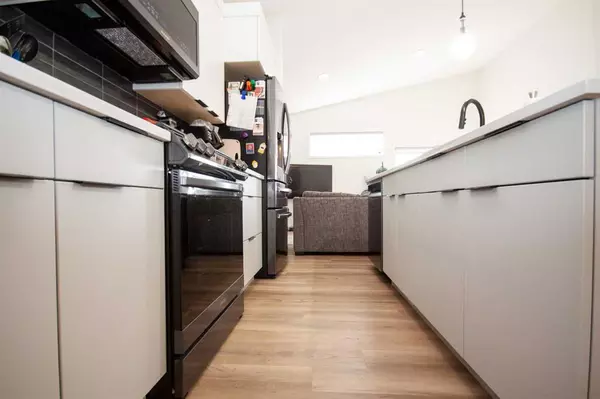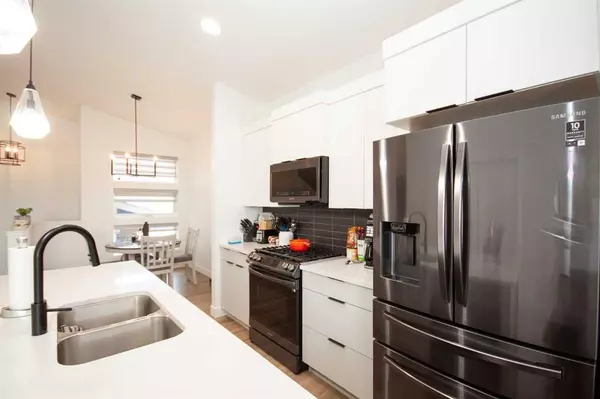$563,500
$569,900
1.1%For more information regarding the value of a property, please contact us for a free consultation.
5 Beds
3 Baths
1,319 SqFt
SOLD DATE : 09/25/2023
Key Details
Sold Price $563,500
Property Type Single Family Home
Sub Type Detached
Listing Status Sold
Purchase Type For Sale
Square Footage 1,319 sqft
Price per Sqft $427
Subdivision Arbour Hills
MLS® Listing ID A2064466
Sold Date 09/25/23
Style Modified Bi-Level
Bedrooms 5
Full Baths 3
Originating Board Grande Prairie
Year Built 2021
Annual Tax Amount $6,539
Tax Year 2023
Lot Size 4,203 Sqft
Acres 0.1
Property Description
BETTER THAN NEW !!! POPULAR CAMDEN PLAN BY DIRHAM HOMES OFFERS 2 LEGAL LIVING SPACES UNDER ONE ROOF!!! LEGAL SUITED HOME WITH 2 ENTRANCES, SEPARATE FURNACES AND WATER HEATERS! EACH UNIT COMES WITH ITS OWN GARAGE SPACE! LUXURIOUSLY FINISHED WITH UPSCALE TRIM AND LIGHTING PACKAGE, VINYL PLANK FLOORING THROUGHOUT, QUARTZ COUNTERTOPS, AIR CONDITIONING UPSTAIRS, LANDSCAPED FRONT AND BACK, FULLY FENCED, UPGRADED COMPOSITE DECK WITH UPGRADED STAIR FEATURE AND RAILINGS. STAINLESS STEEL APPLIANCES UP AND DOWN, GAS STOVE UPSTAIRS, WALKOUT BASEMENT TO PATIO AND EVEN HIGH END WATTS LIGHTING FOR EXTERIOR ( NO CHRISTMAS LIGHTS NEEDED ANYMORE) AND MUCH MORE! THIS IS A LUXURY HOME THAT ALLOWS YOU TO OFFSET YOUR MORTAGE BY RENTAL INCOME !!! CALL FOR DETAILS AND OR TO VIEW !
Location
Province AB
County Grande Prairie
Zoning RS
Direction N
Rooms
Basement Finished, Suite, Walk-Out To Grade
Interior
Interior Features High Ceilings, Kitchen Island, No Smoking Home, Open Floorplan, Quartz Counters, Separate Entrance, Walk-In Closet(s)
Heating Forced Air, Natural Gas
Cooling Central Air
Flooring Carpet, Tile, Vinyl Plank
Appliance Central Air Conditioner, Garage Control(s), Range Hood, Refrigerator, Stove(s), Washer/Dryer
Laundry In Unit, Laundry Room
Exterior
Garage Concrete Driveway, Double Garage Attached
Garage Spaces 2.0
Garage Description Concrete Driveway, Double Garage Attached
Fence Fenced
Community Features Park, Playground, Schools Nearby, Shopping Nearby, Sidewalks, Street Lights
Roof Type Asphalt Shingle
Porch Deck, Patio
Lot Frontage 114.84
Total Parking Spaces 2
Building
Lot Description Back Yard, Front Yard, No Neighbours Behind, Landscaped
Foundation Poured Concrete
Architectural Style Modified Bi-Level
Level or Stories Bi-Level
Structure Type Vinyl Siding
Others
Restrictions None Known
Tax ID 83547846
Ownership Private
Read Less Info
Want to know what your home might be worth? Contact us for a FREE valuation!

Our team is ready to help you sell your home for the highest possible price ASAP
GET MORE INFORMATION

Agent | License ID: LDKATOCAN






