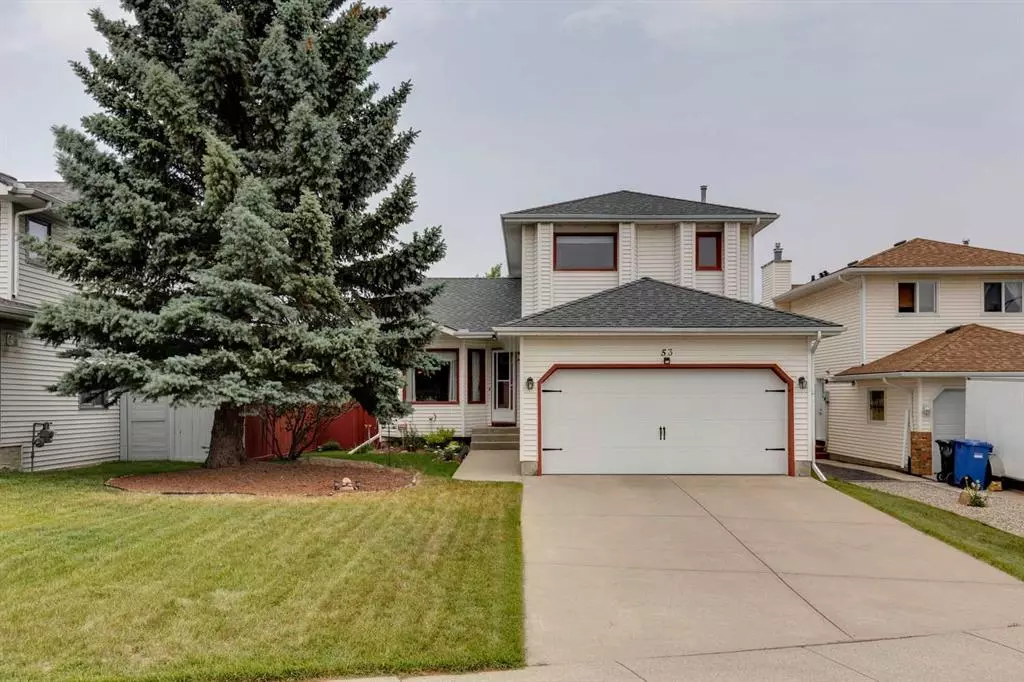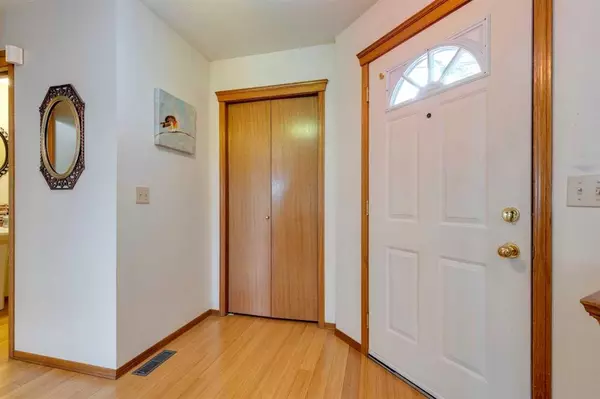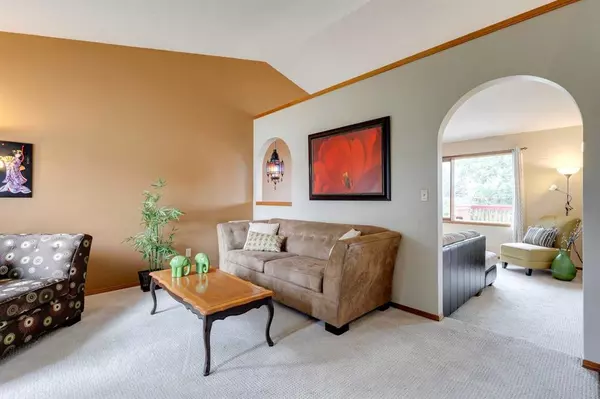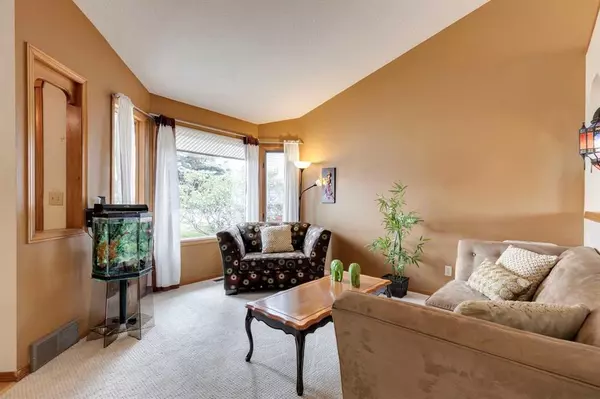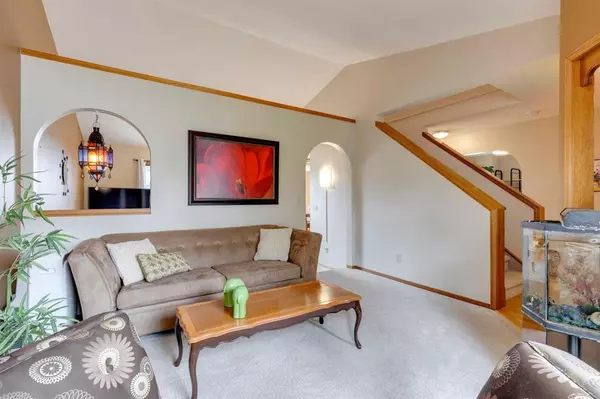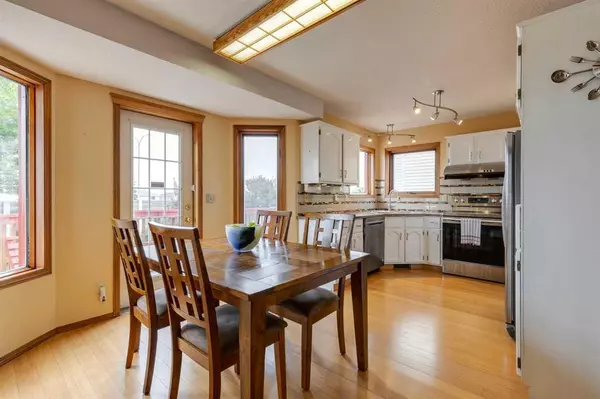$565,000
$574,900
1.7%For more information regarding the value of a property, please contact us for a free consultation.
4 Beds
4 Baths
1,667 SqFt
SOLD DATE : 09/24/2023
Key Details
Sold Price $565,000
Property Type Single Family Home
Sub Type Detached
Listing Status Sold
Purchase Type For Sale
Square Footage 1,667 sqft
Price per Sqft $338
Subdivision Macewan Glen
MLS® Listing ID A2078518
Sold Date 09/24/23
Style 2 Storey
Bedrooms 4
Full Baths 3
Half Baths 1
Originating Board Calgary
Year Built 1989
Annual Tax Amount $2,845
Tax Year 2023
Lot Size 5,651 Sqft
Acres 0.13
Property Description
**4 bedrooms, 3.5 baths, Double attached garage, developed basement** Welcome to family friendly MacEwan! This charming 2-storey home offers over 2,500 sq ft of developed space while presenting an opportunity for comfortable living & entertaining. As you step inside, be captivated by the dramatic sloped ceiling, running gracefully from the inviting front living room to the family room at the back. Nearby, the nook & recently updated kitchen offer the perfect spot to hang out with family & guests alike being well equipped with new stainless steel appliances & plenty of cabinets. To further cover your needs & to maximize utility, a formal dining room (could be used as a study or workspace), half bath, & laundry room completes the main floor. Upstairs, discover 2 generously sized bedrooms that share a full 4-piece bathroom, while the master bedroom is a nice retreat that is paired with a walk-in closet (with a convenient laundry chute!) & a 4-piece ensuite bathroom; a convenience & feature not to be missed. Heading to the lower level, the basement offers ample/versatile space for work, play, & extra storage. A spacious rec room, enclosed bonus room, & flex space await your personal touch, while a full 4-piece bathroom & additional large bedroom is ready for extra living. Further recent updates include; front loading laundry machines, new fixtures & vinyl tile flooring in the upper floor bathrooms, garage door, hot water tank, engineered hardwood on the main floor, & all poly B plumbing having been replaced, which offers added peace of mind. Meanwhile outdoors, an impressive 2-tiered deck beckons you to enjoy the beautifully landscaped backyard while the long driveway in the front offers ample parking, & the home’s location is mere steps away from a ravine with multiple pathways. Beyond the home, convenience is key with this residence, as it is well positioned near schools, green spaces, multiple shopping centres, amenities, & expansive Nose Hill Park. Quick access to major roads such as Country Hills Blvd, Stoney Tr, Shaganappi Tr, & 14th St ensures that you are always well-connected. This meticulously maintained home is a superb property for those looking to enter into home ownership, families seeking a well balanced home, & investors looking to add a solid asset to their portfolios – come view it today!
Location
Province AB
County Calgary
Area Cal Zone N
Zoning R-C1
Direction SW
Rooms
Basement Finished, Full
Interior
Interior Features Ceiling Fan(s), High Ceilings, No Smoking Home, See Remarks, Vaulted Ceiling(s), Walk-In Closet(s)
Heating Forced Air
Cooling None
Flooring Carpet, Hardwood, Vinyl
Appliance Dishwasher, Dryer, Electric Stove, Garage Control(s), Microwave, Range Hood, Refrigerator, Washer, Window Coverings
Laundry Laundry Room, Main Level
Exterior
Garage Concrete Driveway, Double Garage Attached, Driveway
Garage Spaces 2.0
Garage Description Concrete Driveway, Double Garage Attached, Driveway
Fence Fenced
Community Features Park, Playground, Schools Nearby, Shopping Nearby, Sidewalks, Street Lights, Walking/Bike Paths
Roof Type Asphalt Shingle
Porch Deck, See Remarks
Lot Frontage 50.26
Total Parking Spaces 4
Building
Lot Description Back Yard, Front Yard, No Neighbours Behind, Landscaped
Foundation Poured Concrete
Architectural Style 2 Storey
Level or Stories Two
Structure Type Vinyl Siding,Wood Frame
Others
Restrictions Restrictive Covenant,Utility Right Of Way
Tax ID 83148383
Ownership Private
Read Less Info
Want to know what your home might be worth? Contact us for a FREE valuation!

Our team is ready to help you sell your home for the highest possible price ASAP
GET MORE INFORMATION

Agent | License ID: LDKATOCAN

