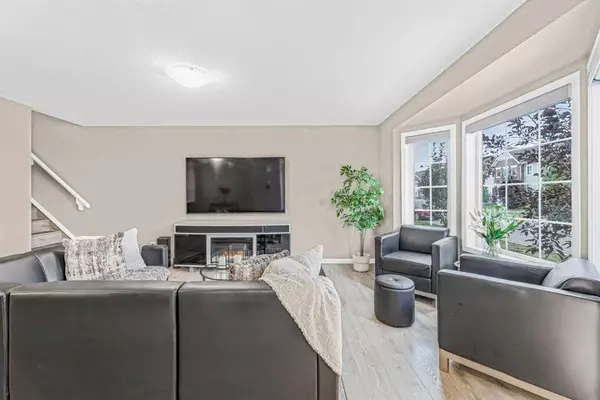$495,000
$499,900
1.0%For more information regarding the value of a property, please contact us for a free consultation.
2 Beds
3 Baths
1,283 SqFt
SOLD DATE : 09/24/2023
Key Details
Sold Price $495,000
Property Type Townhouse
Sub Type Row/Townhouse
Listing Status Sold
Purchase Type For Sale
Square Footage 1,283 sqft
Price per Sqft $385
Subdivision Yorkville
MLS® Listing ID A2073140
Sold Date 09/24/23
Style 2 Storey
Bedrooms 2
Full Baths 2
Half Baths 1
Originating Board Calgary
Year Built 2019
Annual Tax Amount $2,635
Tax Year 2023
Lot Size 1,290 Sqft
Acres 0.03
Property Description
NO CONDO FEES! Central Air Conditioning!! Triple Pane Windows!!! Beautiful family home in a SHOW HOME condition in popular Yorkville! This pristine home looks as brand new as the owners moved in in 2019 and meticulously maintained it. The main level is the OPEN-CONCEPT and showcases a breathtaking "white" kitchen and the seller's spared no expenses as they chose a high end stainless steel appliances package with includes a full sized fridge complete with water & ice and gas cook top, quartz countertops, plenty of cabinet space and a sit up bar for family and guests . The spacious living room and dining area are full of light due to numerous full-size windows. High-quality luxury vinyl plank flooring and tiled floors throughout so no carpet to have to clean. Upgraded light fixtures bring a luxury touch to the main level. The elegant stairway takes you upstairs to a spacious double master floor plans, each with their own walk in closet and ensuite. The Primary master has a soaker tub and separate stand up shower. The loft space offers flexability which can be used as bonus room or as office space with access to the very large and a bright south facing balcony, and don't forget about the laundry room which complete this floor. The extra big balcony is ideal to enjoy your coffee and outdoors. No expenses continue as the seller's added High End Hunter Douglas automated black out blinds throughtout (valued at $10,000) and Central Air Conditioning to keep you you cool and comfortable with Calgary's very hot summer's. The basement is untouched however is very spacious and has rough in plumbing for a bathroom. The double attached garage provides security and easy access to bring in the grocery's. Excellent location - walking distance to playground, beautiful community pond with walking trails, off leash dog park, skate park & skate rink, amphitheatre, grocery stores, shops, and restaurants. You’ll make many happy memories in this lovely family home! Call today to view
Location
Province AB
County Calgary
Area Cal Zone S
Zoning DC
Direction N
Rooms
Basement Full, Unfinished
Interior
Interior Features Closet Organizers, Open Floorplan, Quartz Counters, Vinyl Windows, Walk-In Closet(s)
Heating Forced Air, Natural Gas
Cooling Central Air
Flooring Ceramic Tile, Vinyl
Appliance Dishwasher, Dryer, Gas Range, Microwave Hood Fan, Refrigerator, Washer, Window Coverings
Laundry Upper Level
Exterior
Garage Double Garage Attached, Garage Faces Rear, Secured
Garage Spaces 2.0
Garage Description Double Garage Attached, Garage Faces Rear, Secured
Fence None
Community Features Park, Playground, Pool, Schools Nearby, Shopping Nearby, Sidewalks, Street Lights, Walking/Bike Paths
Roof Type Asphalt Shingle
Porch Deck
Exposure S
Total Parking Spaces 2
Building
Lot Description Back Lane
Foundation Poured Concrete
Architectural Style 2 Storey
Level or Stories Two
Structure Type Brick,Composite Siding,Wood Frame
Others
Restrictions Easement Registered On Title,Pets Allowed,Restrictive Covenant
Tax ID 83183585
Ownership Private
Read Less Info
Want to know what your home might be worth? Contact us for a FREE valuation!

Our team is ready to help you sell your home for the highest possible price ASAP
GET MORE INFORMATION

Agent | License ID: LDKATOCAN






