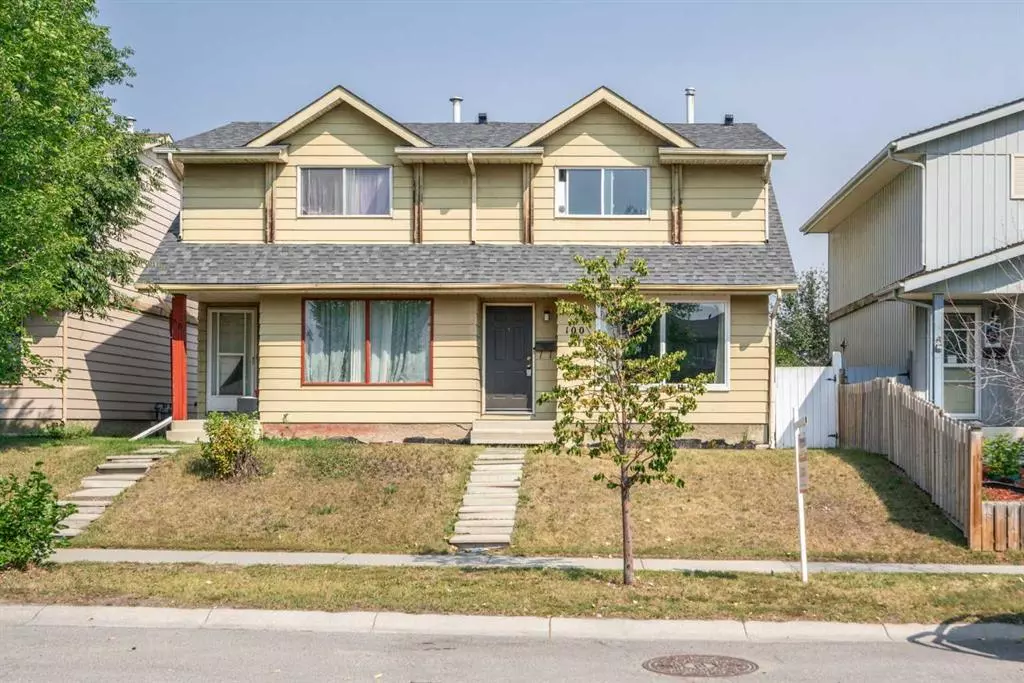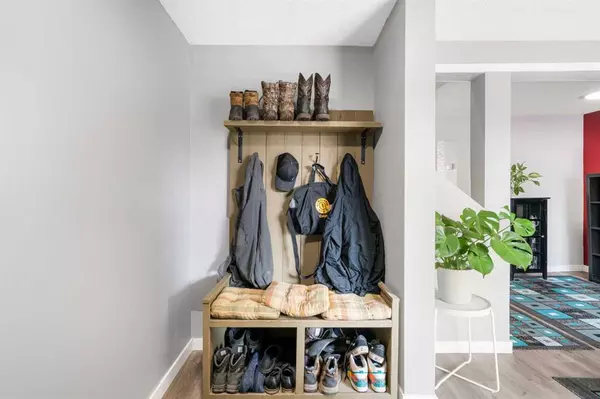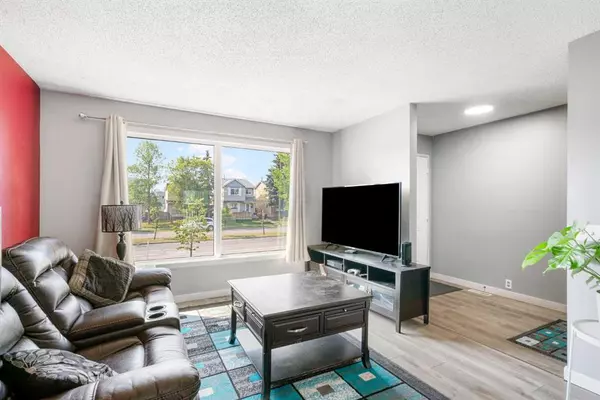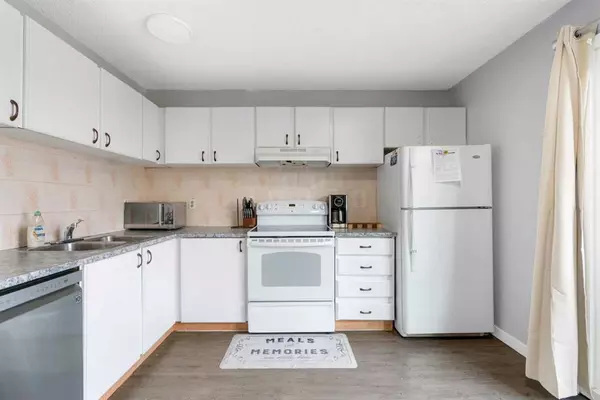$360,000
$360,000
For more information regarding the value of a property, please contact us for a free consultation.
4 Beds
2 Baths
1,041 SqFt
SOLD DATE : 09/24/2023
Key Details
Sold Price $360,000
Property Type Single Family Home
Sub Type Semi Detached (Half Duplex)
Listing Status Sold
Purchase Type For Sale
Square Footage 1,041 sqft
Price per Sqft $345
Subdivision Erin Woods
MLS® Listing ID A2074585
Sold Date 09/24/23
Style 2 Storey,Side by Side
Bedrooms 4
Full Baths 1
Half Baths 1
Originating Board Calgary
Year Built 1980
Annual Tax Amount $1,932
Tax Year 2023
Lot Size 2,497 Sqft
Acres 0.06
Property Description
Welcome to this charming 3+1 bedroom, 1.5 bath duplex nestled in Erin Woods. With numerous recent updates and a move-in ready status, this home offers both comfort and convenience. As you step inside, you're greeted by an open living and dining area that boasts updated laminate flooring, leading to the kitchen featuring refreshed counters, a new dishwasher, and freshly painted cabinets. The kitchen provides ample space for an eat-in dining area, perfect for casual meals. The sliding glass doors off the kitchen open to a spacious deck offering a great outdoor space for relaxation and entertainment. The main level also includes a convenient mud area with additional storage and an updated 2-piece bathroom. Upstairs, the well-designed layout includes three bedrooms strategically positioned for privacy and comfort. The primary bedroom, located on one end of the floor, ensures a peaceful retreat. The secondary bedrooms are situated on the opposite end, with a 4-piece bathroom centrally located for easy access. The lower level is finished and offers versatile usage options. Currently utilized as a bedroom, this large open area can easily transform into a family room or recreation space, adapting to your lifestyle preferences. The laundry area boasts new washer and dryer units, and a generously sized utility room provides abundant storage possibilities. Outside boasts a spacious yard that includes a deck a shed —a perfect setting for outdoor gatherings and relaxation. The standout feature is the recently constructed oversized double detached garage, complete with 240v wiring, catering to your parking and storage needs. Further updates include a new furnace, windows, and shingles which have been installed within the last 2 years, contributing to the home's energy efficiency and overall aesthetics. Erin Woods is a great established community that has plenty of amenities nearby including shopping, schools, quick access to Transit, and close to nearby Elliston Park where you can participate in Global Fest annually! Don't miss out on the opportunity to make this updated duplex your new home. Schedule your showing today!
Location
Province AB
County Calgary
Area Cal Zone E
Zoning R-C2
Direction S
Rooms
Basement Finished, Full
Interior
Interior Features Laminate Counters, Low Flow Plumbing Fixtures, Storage
Heating Forced Air, Natural Gas
Cooling None
Flooring Carpet, Laminate
Appliance Dishwasher, Dryer, Electric Stove, Garage Control(s), Microwave, Range Hood, Refrigerator, Washer, Window Coverings
Laundry In Basement
Exterior
Garage Alley Access, Double Garage Detached, Garage Faces Rear
Garage Spaces 2.0
Garage Description Alley Access, Double Garage Detached, Garage Faces Rear
Fence Fenced
Community Features Other, Park, Playground, Schools Nearby, Shopping Nearby
Roof Type Asphalt Shingle
Porch Deck
Lot Frontage 22.44
Exposure S
Total Parking Spaces 2
Building
Lot Description Back Lane, Back Yard, Low Maintenance Landscape, Rectangular Lot
Foundation Poured Concrete
Architectural Style 2 Storey, Side by Side
Level or Stories Two
Structure Type Vinyl Siding,Wood Frame
Others
Restrictions None Known
Tax ID 82997678
Ownership Private
Read Less Info
Want to know what your home might be worth? Contact us for a FREE valuation!

Our team is ready to help you sell your home for the highest possible price ASAP
GET MORE INFORMATION

Agent | License ID: LDKATOCAN






