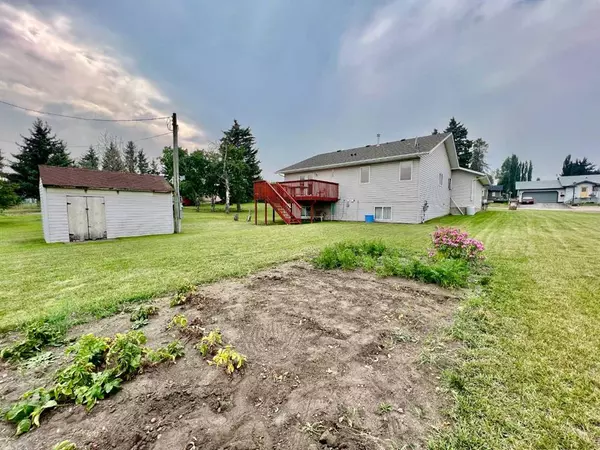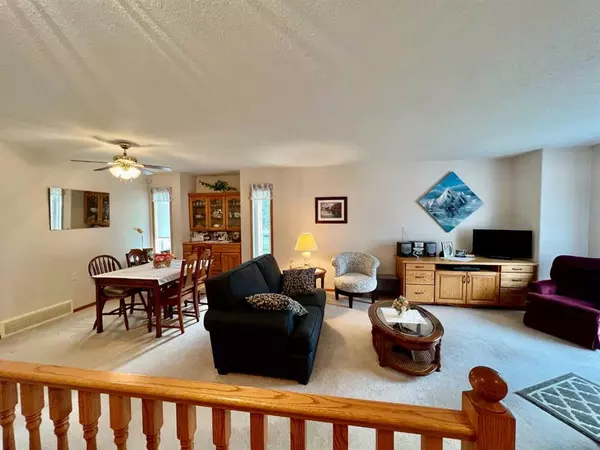$287,500
$290,000
0.9%For more information regarding the value of a property, please contact us for a free consultation.
3 Beds
2 Baths
1,216 SqFt
SOLD DATE : 09/23/2023
Key Details
Sold Price $287,500
Property Type Single Family Home
Sub Type Detached
Listing Status Sold
Purchase Type For Sale
Square Footage 1,216 sqft
Price per Sqft $236
MLS® Listing ID A2078767
Sold Date 09/23/23
Style Bungalow
Bedrooms 3
Full Baths 2
Originating Board Central Alberta
Year Built 2003
Annual Tax Amount $2,896
Tax Year 2022
Lot Size 8,201 Sqft
Acres 0.19
Lot Dimensions 59x139
Property Description
Welcome to the quaint village of Delburne. Just a short drive to the City of Red Deer is where you will find this full developed bungalow with an attached garage. These original owners have taken exceptional care and it shows throughout. The main floor features are the bright and spacious kitchen with garden doors to the private yard and a mud room with laundry that is very spacious! There are 2 bedrooms on the main with the primary offering a walk in closet and 3 piece ensuite. You will appreciate how bright the basement it with a sprawling family and games room, 3rd bedroom, great storage and a cold room. The attached double garage is 23.5x20.11 inside so room for 2 vehicles and work bench area. This community is a wonderful place to call home.
Location
Province AB
County Red Deer County
Zoning R2
Direction W
Rooms
Basement Finished, Full
Interior
Interior Features Central Vacuum, Closet Organizers, No Animal Home, No Smoking Home, Pantry, Storage, Vinyl Windows, Walk-In Closet(s)
Heating In Floor Roughed-In, Natural Gas
Cooling None
Flooring Carpet, Linoleum
Appliance Dishwasher, Garage Control(s), Refrigerator, Stove(s), Washer/Dryer, Water Softener, Window Coverings
Laundry Main Level
Exterior
Garage Double Garage Attached, RV Access/Parking
Garage Spaces 2.0
Garage Description Double Garage Attached, RV Access/Parking
Fence None
Community Features Schools Nearby, Shopping Nearby
Roof Type Asphalt
Porch Deck
Lot Frontage 59.0
Total Parking Spaces 2
Building
Lot Description Back Lane, Back Yard, Fruit Trees/Shrub(s), Landscaped, Private
Foundation Poured Concrete
Architectural Style Bungalow
Level or Stories One
Structure Type Stone,Vinyl Siding,Wood Frame
Others
Restrictions None Known
Tax ID 85678964
Ownership Other
Read Less Info
Want to know what your home might be worth? Contact us for a FREE valuation!

Our team is ready to help you sell your home for the highest possible price ASAP
GET MORE INFORMATION

Agent | License ID: LDKATOCAN






