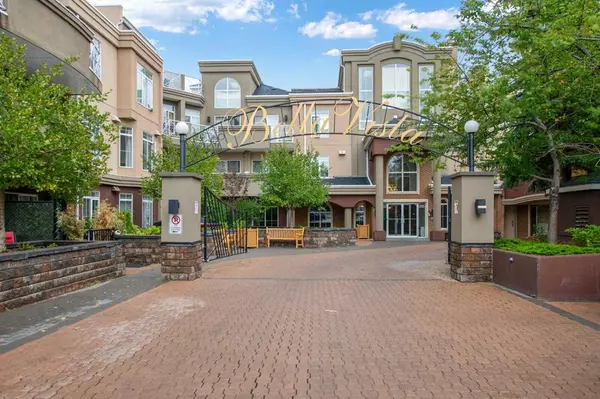$424,900
$424,900
For more information regarding the value of a property, please contact us for a free consultation.
2 Beds
1 Bath
1,024 SqFt
SOLD DATE : 09/23/2023
Key Details
Sold Price $424,900
Property Type Condo
Sub Type Apartment
Listing Status Sold
Purchase Type For Sale
Square Footage 1,024 sqft
Price per Sqft $414
Subdivision Bankview
MLS® Listing ID A2077568
Sold Date 09/23/23
Style Penthouse
Bedrooms 2
Full Baths 1
Condo Fees $622/mo
Originating Board Calgary
Year Built 2001
Annual Tax Amount $2,155
Tax Year 2023
Property Description
Incredible Location – TOP FLOOR CORNER UNIT! This spacious and stylish two-bedroom, multi-level unit features a bright and contemporary design. Enjoy an urban lifestyle with the convenience of walking to everything - from transit to coffee shops, bakeries, restaurants, boutiques, and more. The coveted 17th Ave location is unbeatable! The kitchen boasts sleek black quartz countertops, stainless steel appliances, and high ceilings open to above creating an expansive and bright space. A west-facing balcony just off the kitchen is ideal for dining and barbecuing. The dining room is adorned with a stunning stone fireplace and an elegant wall of windows that flood the space with natural light. This space could also be enjoyed as a spacious living room. The generously sized master bedroom offers dual closets and access to the updated 4-piece bathroom. The second bedroom is versatile, suitable for use as an office or guest space. The upper loft offers endless options, serving as a living room, den or workout space. Here, the large private rooftop patio awaits, perfect for relaxing or entertaining! Additional features include in-suite laundry and two storage spaces. An assigned underground parking stall adds to the appeal of this sought-after downtown condo. Embrace the opportunity to live life to the fullest in this remarkable urban retreat!
Location
Province AB
County Calgary
Area Cal Zone Cc
Zoning C-COR1 f3.0h20
Direction W
Interior
Interior Features Granite Counters, High Ceilings
Heating In Floor
Cooling None
Flooring Laminate, Tile
Fireplaces Number 1
Fireplaces Type Gas
Appliance Dishwasher, Dryer, Electric Stove, Garage Control(s), Microwave, Range Hood, Refrigerator, Washer, Window Coverings
Laundry In Unit
Exterior
Garage Underground
Garage Description Underground
Community Features Park, Schools Nearby, Shopping Nearby, Sidewalks
Amenities Available Elevator(s), Recreation Room, Visitor Parking
Roof Type Asphalt Shingle
Porch Balcony(s), Rooftop Patio
Exposure N,W
Total Parking Spaces 1
Building
Story 4
Architectural Style Penthouse
Level or Stories Multi Level Unit
Structure Type Brick,Stucco,Wood Frame
Others
HOA Fee Include Common Area Maintenance,Gas,Heat,Insurance,Professional Management,Reserve Fund Contributions,Sewer,Snow Removal,Trash,Water
Restrictions Pet Restrictions or Board approval Required
Tax ID 83232846
Ownership Private
Pets Description Restrictions, Yes
Read Less Info
Want to know what your home might be worth? Contact us for a FREE valuation!

Our team is ready to help you sell your home for the highest possible price ASAP
GET MORE INFORMATION

Agent | License ID: LDKATOCAN






