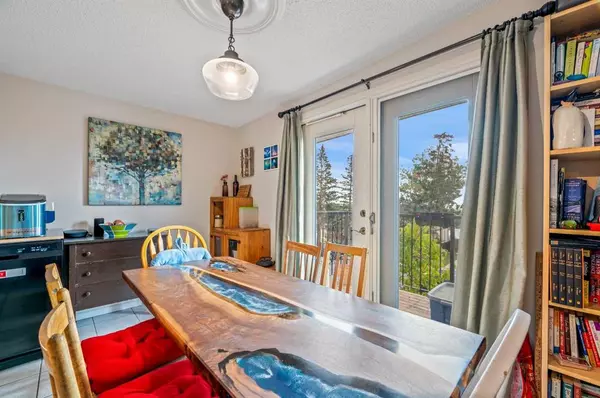$429,995
$429,995
For more information regarding the value of a property, please contact us for a free consultation.
4 Beds
2 Baths
1,048 SqFt
SOLD DATE : 09/23/2023
Key Details
Sold Price $429,995
Property Type Single Family Home
Sub Type Semi Detached (Half Duplex)
Listing Status Sold
Purchase Type For Sale
Square Footage 1,048 sqft
Price per Sqft $410
Subdivision Thorncliffe
MLS® Listing ID A2080953
Sold Date 09/23/23
Style Bi-Level,Side by Side
Bedrooms 4
Full Baths 2
Originating Board Calgary
Year Built 1971
Annual Tax Amount $2,418
Tax Year 2023
Lot Size 3,595 Sqft
Acres 0.08
Property Description
Welcome to 731 Tavendar Road NW, an impeccably maintained turnkey half-duplex nestled in a prime central location, boasting proximity to schools of all levels, efficient transit options, convenient shopping, and easy access to major roadways. This property's exceptional location is further accentuated by its walking distance to the serene beauty of Nose Hill Park. The raised bi-level design floods the home with abundant natural light, and the attached single garage enhances the property's appeal as a solid investment opportunity. Upon entering the main floor, you'll discover a warm oak kitchen adorned with stylish stainless steel appliances, while French doors off the adjacent dining area lead you to a charming front balcony. The generous living room and three bedrooms feature large windows and stunning solid hardwood floors. A spacious 4pc main bath with a linen closet elegantly completes this level. Descending to the basement, you'll find easy access to the insulated garage, currently repurposed as a well-appointed gym. Additional delights include a bright family room with exterior access, a fourth bedroom, a versatile flex room with a wet bar, a tiled laundry/furnace room, and a convenient 3pc bath. Outside offers an inviting oasis with a large patio, raised garden beds, and a substantial upper pad complete with a shed and extra parking, accessible via the convenient back alley. Currently fully rented, this property presents an enticing investment opportunity that promises both comfort and potential financial gain. Don't miss your chance to make this exceptional property your own – schedule a viewing today!
Location
Province AB
County Calgary
Area Cal Zone N
Zoning R-C2
Direction E
Rooms
Basement Finished, Walk-Out To Grade
Interior
Interior Features See Remarks
Heating Forced Air, Natural Gas
Cooling None
Flooring Hardwood, Tile
Appliance Electric Stove, Range Hood, Refrigerator, Washer/Dryer
Laundry In Basement
Exterior
Garage Alley Access, Front Drive, Parking Pad, Single Garage Attached
Garage Spaces 1.0
Garage Description Alley Access, Front Drive, Parking Pad, Single Garage Attached
Fence Fenced
Community Features Park, Pool, Schools Nearby, Shopping Nearby, Walking/Bike Paths
Roof Type Asphalt
Porch Balcony(s), Patio
Lot Frontage 29.99
Exposure E
Total Parking Spaces 3
Building
Lot Description Back Lane, Low Maintenance Landscape, Rectangular Lot, Sloped Up
Foundation Poured Concrete
Architectural Style Bi-Level, Side by Side
Level or Stories Bi-Level
Structure Type Stucco,Vinyl Siding,Wood Frame
Others
Restrictions None Known
Tax ID 82962548
Ownership Private
Read Less Info
Want to know what your home might be worth? Contact us for a FREE valuation!

Our team is ready to help you sell your home for the highest possible price ASAP
GET MORE INFORMATION

Agent | License ID: LDKATOCAN






