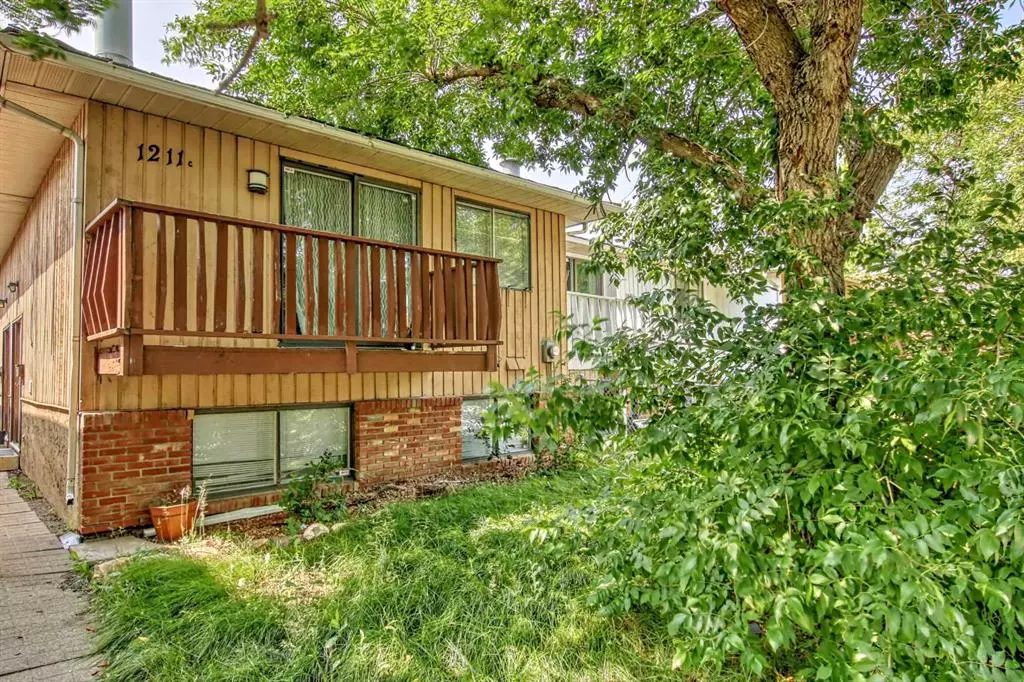$194,500
$199,500
2.5%For more information regarding the value of a property, please contact us for a free consultation.
2 Beds
2 Baths
472 SqFt
SOLD DATE : 09/23/2023
Key Details
Sold Price $194,500
Property Type Townhouse
Sub Type Row/Townhouse
Listing Status Sold
Purchase Type For Sale
Square Footage 472 sqft
Price per Sqft $412
Subdivision Forest Lawn
MLS® Listing ID A2074537
Sold Date 09/23/23
Style Bi-Level
Bedrooms 2
Full Baths 1
Half Baths 1
Originating Board Calgary
Year Built 1976
Annual Tax Amount $1,054
Tax Year 2023
Property Description
Prime location Townhouse with *NO CONDO FEE*, Are you looking for a new home or rental property? Look no further with this 2 bedroom townhouse with all amenities nearby. This full featured townhouse is located near major shopping centres, schools, public transit, and general recreation centres. open floor concept with a cozy fireplace for those cold winter evenings and a walkout balcony for those hot summer nights. This great home features many upgrades, including newer flooring in the main level and fresh paint. Enjoy this town house with NO CONDO FEES.
Location
Province AB
County Calgary
Area Cal Zone E
Zoning M-C1
Direction E
Rooms
Basement See Remarks
Interior
Interior Features Laminate Counters, No Animal Home, No Smoking Home, Open Floorplan
Heating Forced Air
Cooling None
Flooring Carpet, Laminate
Fireplaces Number 1
Fireplaces Type None
Appliance Dryer, Electric Stove, Refrigerator, Washer, Window Coverings
Laundry In Unit
Exterior
Garage Stall
Garage Description Stall
Fence Fenced
Community Features Playground, Schools Nearby, Shopping Nearby, Sidewalks, Walking/Bike Paths
Amenities Available None
Roof Type Asphalt Shingle
Porch Balcony(s), See Remarks
Exposure E
Total Parking Spaces 1
Building
Lot Description Landscaped, Level, See Remarks
Foundation Poured Concrete
Architectural Style Bi-Level
Level or Stories Bi-Level
Structure Type Wood Frame
Others
HOA Fee Include Parking
Restrictions None Known
Ownership Private
Pets Description Yes
Read Less Info
Want to know what your home might be worth? Contact us for a FREE valuation!

Our team is ready to help you sell your home for the highest possible price ASAP
GET MORE INFORMATION

Agent | License ID: LDKATOCAN






