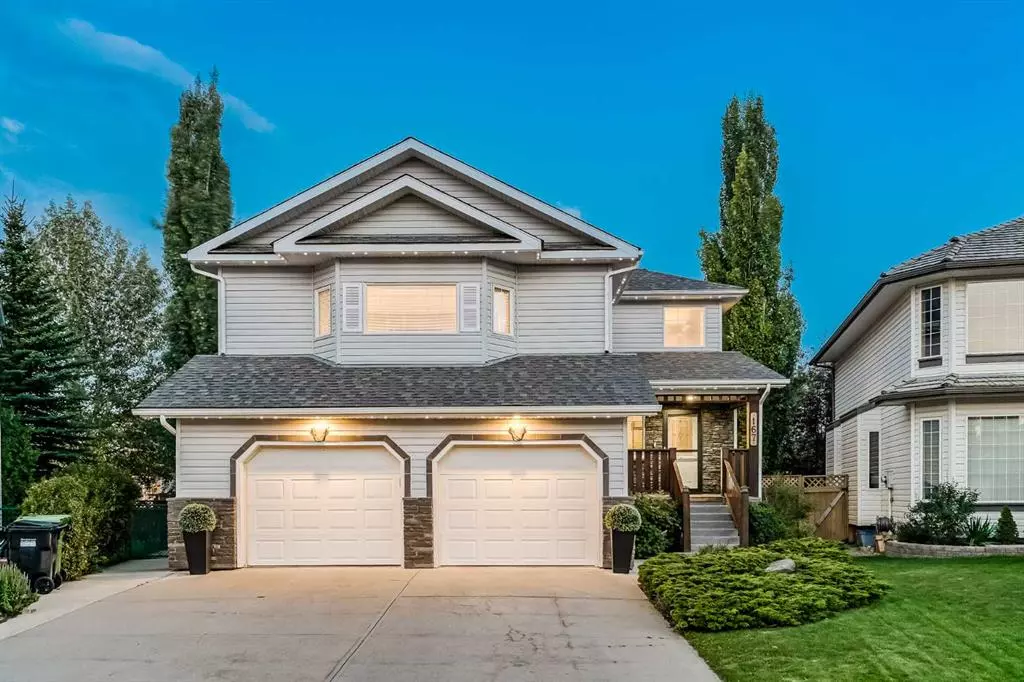$820,000
$800,000
2.5%For more information regarding the value of a property, please contact us for a free consultation.
4 Beds
4 Baths
2,294 SqFt
SOLD DATE : 09/22/2023
Key Details
Sold Price $820,000
Property Type Single Family Home
Sub Type Detached
Listing Status Sold
Purchase Type For Sale
Square Footage 2,294 sqft
Price per Sqft $357
Subdivision Valley Ridge
MLS® Listing ID A2070720
Sold Date 09/22/23
Style 2 Storey
Bedrooms 4
Full Baths 3
Half Baths 1
Originating Board Calgary
Year Built 1997
Annual Tax Amount $4,610
Tax Year 2023
Lot Size 6,404 Sqft
Acres 0.15
Property Description
Say hello to the most family-tastic home! This updated home was custom-designed with active family life, space, and flexibility in mind. Three large bedrooms upstairs, an oversized bonus room & a fully developed basement mean room for a bustling household. The charming front porch overlooks a keyhole park and is one of the countless reasons you will treasure this home. The warm feeling continues as you enter the updated open-concept main floor. Always the heart of the home, the kitchen has quality appliances, custom cabinetry, and granite countertops. The dining room is surrounded by windows and is the perfect size to host a dinner party or games night. You could step down into the cozy family room that features a fireplace to curl up and get comfy OR go out to your backyard oasis. Your outdoor living room features a huge custom-designed patio that has room for large patio furniture and includes a built-in BBQ nook that is sure to make you the host with the most envious friends! The large pie-shaped lot has a backyard with space to play, large trees, garden areas & a cute playhouse shed. The exterior also features Glowstone track lighting so your home will always be night sparkly and welcoming. Back in the home, the main floor is completed with a powder room, main floor laundry & access to your oversized garage that is heated & has 220-volt power. Upstairs is a beautiful bonus room with custom built-ins, a fireplace, and a pool table, and is set up for a home theatre. The primary suite overlooks the backyard and has a spoil-you-rotten ensuite with double sinks, a shower with jets, a soaker tub, and designated on-demand water to fill it up! The walk-in closet is large with custom built-ins including a safe for your valuables. There is more to love downstairs…tons of storage, a large family room, a bedroom & an updated bathroom. This ideal home is located close to schools and access roads but steps from parks, pathways, and the forest & river areas of an environmental reserve. Make sure to check out the video, virtual tour and call your favourite Realtor to view this beautiful home quickly!
Location
Province AB
County Calgary
Area Cal Zone W
Zoning R-C1
Direction NE
Rooms
Basement Finished, Full
Interior
Interior Features Built-in Features, Ceiling Fan(s), Central Vacuum, Granite Counters, Kitchen Island, Pantry, See Remarks, Skylight(s), Walk-In Closet(s)
Heating Forced Air
Cooling None
Flooring Tile, Vinyl Plank, Wood
Fireplaces Number 2
Fireplaces Type Gas
Appliance Built-In Oven, Dishwasher, Dryer, Freezer, Gas Cooktop, Microwave, Range Hood, Refrigerator, Warming Drawer, Washer, Water Softener, Window Coverings
Laundry Main Level
Exterior
Garage 220 Volt Wiring, Double Garage Attached, Heated Garage, Oversized
Garage Spaces 2.0
Garage Description 220 Volt Wiring, Double Garage Attached, Heated Garage, Oversized
Fence Fenced
Community Features Golf, Park, Schools Nearby, Walking/Bike Paths
Roof Type Shingle
Porch Deck, Front Porch, Pergola
Lot Frontage 29.5
Total Parking Spaces 4
Building
Lot Description Cul-De-Sac, Underground Sprinklers, Pie Shaped Lot, Private, Treed
Foundation Poured Concrete
Architectural Style 2 Storey
Level or Stories Two
Structure Type Vinyl Siding
Others
Restrictions None Known
Tax ID 82809042
Ownership Private
Read Less Info
Want to know what your home might be worth? Contact us for a FREE valuation!

Our team is ready to help you sell your home for the highest possible price ASAP
GET MORE INFORMATION

Agent | License ID: LDKATOCAN






