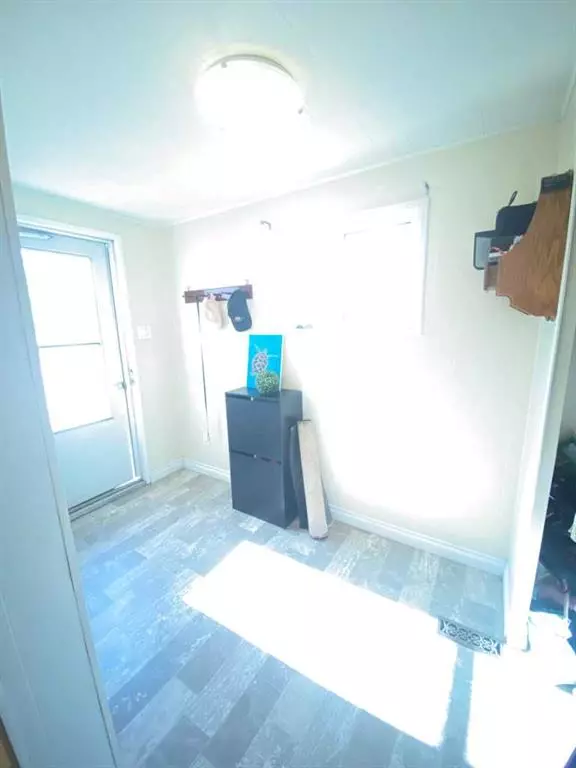$225,000
$239,000
5.9%For more information regarding the value of a property, please contact us for a free consultation.
4 Beds
2 Baths
880 SqFt
SOLD DATE : 09/22/2023
Key Details
Sold Price $225,000
Property Type Single Family Home
Sub Type Detached
Listing Status Sold
Purchase Type For Sale
Square Footage 880 sqft
Price per Sqft $255
Subdivision Riverside
MLS® Listing ID A2078323
Sold Date 09/22/23
Style Bungalow
Bedrooms 4
Full Baths 2
Originating Board Central Alberta
Year Built 1960
Annual Tax Amount $2,574
Tax Year 2023
Lot Size 9,200 Sqft
Acres 0.21
Property Description
The best of both worlds, a quiet oversized backyard paired with town living and all its amenities. A front door can greet you but perhaps for the family the large entry to the side that is close to the single garage and ample off street parking would suit your family best. Two large closets are here for easy access and plenty of space for all the footwear. The kitchen is equipped with updated bright cabinets, a large window and lots of lights make this kitchen convenient and simple. A dining room is adjacent and offers plenty of space for casual dining, homework space or a formal thanksgiving dinner. Two bedrooms on this floor one with access to the back patio make great morning coffee or yoga dates. A full bathroom on this floor comfortably accommodate guests and family. Downstairs in the updated basement you will find newer flooring in all the rooms. Two large bedrooms, storage room, laundry room and a large five piece bathroom with a stand alone tub are a true gem in this home. Live up or down you choose. The single car garage is great for parking as well as the shed in the back for extra storage. The fully fenced backyard is truly a dream and has been so well maintained its an easy project to take over. A well sized garden still leaves plenty of room for running and enjoying the sounds of the river not to far from the back yard. No one behind makes for quiet evenings.
Location
Province AB
County Ponoka County
Zoning R2
Direction E
Rooms
Basement Finished, Full
Interior
Interior Features No Smoking Home
Heating Forced Air
Cooling None
Flooring Vinyl
Appliance Dishwasher, Electric Stove, Microwave, Refrigerator, Washer/Dryer
Laundry In Basement
Exterior
Garage Single Garage Detached
Garage Spaces 1.0
Garage Description Single Garage Detached
Fence Fenced
Community Features Fishing
Roof Type Asphalt
Porch None
Lot Frontage 60.0
Total Parking Spaces 4
Building
Lot Description Back Yard
Foundation Other
Architectural Style Bungalow
Level or Stories One
Structure Type Stucco,Wood Siding
Others
Restrictions None Known
Tax ID 56561512
Ownership Private
Read Less Info
Want to know what your home might be worth? Contact us for a FREE valuation!

Our team is ready to help you sell your home for the highest possible price ASAP
GET MORE INFORMATION

Agent | License ID: LDKATOCAN






