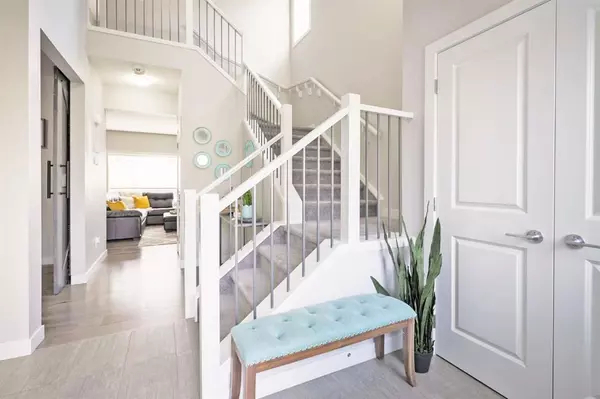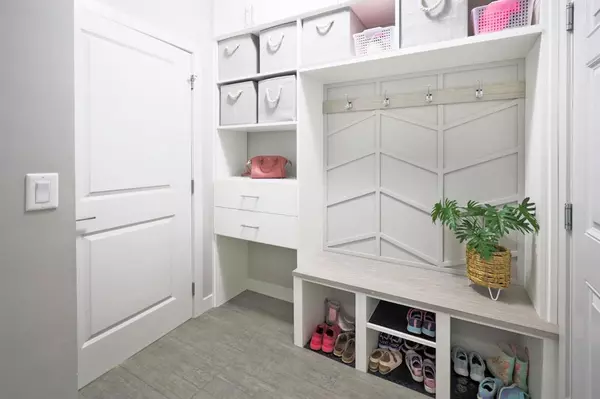$737,500
$749,900
1.7%For more information regarding the value of a property, please contact us for a free consultation.
5 Beds
4 Baths
2,231 SqFt
SOLD DATE : 09/22/2023
Key Details
Sold Price $737,500
Property Type Single Family Home
Sub Type Detached
Listing Status Sold
Purchase Type For Sale
Square Footage 2,231 sqft
Price per Sqft $330
Subdivision Bayside
MLS® Listing ID A2077070
Sold Date 09/22/23
Style 2 Storey
Bedrooms 5
Full Baths 3
Half Baths 1
Originating Board Calgary
Year Built 2018
Annual Tax Amount $4,413
Tax Year 2023
Lot Size 4,594 Sqft
Acres 0.11
Property Description
BAYSIDE ESTATES. 2-STOREY. BACKING SOUTH. HARDIE SIDING. TANDEM GARAGE. AIR CONDITIONING. 5 BEDROOMS. OVER 3200 SQ.FT OF LIVING SPACE. ARE YOU SERIOUS? Welcome to this stunning home nestled in peaceful Bayside Estates, with loads of walking paths and canals, making it a year-round outdoor playground. As you step inside, you'll be immediately impressed by the soaring staircase that creates an open and airy atmosphere. A large office is tucked conveniently close to the entrance behind beautifully crafted BARN DOOR and Rockwool Safe’n’Sound Insulation in all the walls. The spacious and well-lit living room features gas fireplace and is perfect for relaxing with family and friends or entertaining guests. The adjoining dining area is great for hosting dinner parties or intimate gatherings. The kitchen boasts trendy ceiling-high cabinets, huge island with eating bar, GAS RANGE, Beverage Centre, and a massive pantry - you will want to spend ALL of your time here. Next to the TANDEM garage you will find your Half Bath and Mudroom with BUILT-IN storage galore. Upstairs, the primary bedroom has loads of room with Vaulted Ceilings and large windows that allow natural light to flood in. The ensuite bathroom is a luxurious retreat with heated floors, an upgraded soaker tub, a glass shower that was increased in size for max comfort, separate toilet area and a huge window to wake you up! Getting ready in the morning is a treat as each partner has their own dedicated closet and private sink area. Two more generous bedrooms, laundry with more built-in's, full bathroom, and a very unique, well-planned Bonus Space; a split IT zone and TV area with 2 -24x48 windows behind Double Doors. You have the option to turn this room into a 6th bedroom - all you need is a wardrobe. The fully finished basement (developed through the Builder) has an abundance of space. Down here you will find an awesome family room, TWO MORE wonderful bedrooms with great light, and another very roomy full bathroom, providing a respite for guests or your growing family. Step outside to your own backyard oasis, where you can relax and enjoy the SOUTH SUN. The backyard is perfect for hosting summer BBQs or simply unwinding with a good book on the deck. The sand pit was created as a well engineered zone perfect for a Hot Tub or Outdoor Pool. Other features include: 9’ Ceilings on every floor, A/C, Trimlights on the front and back, On Demand Hot Water Tank, Water Softener, Ceiling Fans, Dual Furnace, Trimlights on Front & Back (controlled with Wifi), Hot & Cold Bibs in Backyard. Close to Nose Creek Elementary and all the amenities of Bayside. Don't miss out on the opportunity to make this your dream home!
Location
Province AB
County Airdrie
Zoning R1
Direction N
Rooms
Basement Finished, Full
Interior
Interior Features Built-in Features
Heating Forced Air, Natural Gas
Cooling Central Air
Flooring Carpet, Ceramic Tile, Laminate
Fireplaces Number 1
Fireplaces Type Gas
Appliance Built-In Oven, Central Air Conditioner, Dishwasher, Garage Control(s), Gas Cooktop, Microwave, Range Hood, Refrigerator, See Remarks, Washer/Dryer, Water Softener, Window Coverings
Laundry Laundry Room, Upper Level
Exterior
Garage Concrete Driveway, Garage Door Opener, Garage Faces Front, Tandem, Triple Garage Attached, Workshop in Garage
Garage Spaces 3.0
Garage Description Concrete Driveway, Garage Door Opener, Garage Faces Front, Tandem, Triple Garage Attached, Workshop in Garage
Fence Fenced
Community Features Fishing, Other, Park, Playground, Schools Nearby, Shopping Nearby, Sidewalks, Street Lights, Tennis Court(s), Walking/Bike Paths
Roof Type Asphalt Shingle
Porch Deck, Front Porch
Lot Frontage 40.16
Total Parking Spaces 5
Building
Lot Description Back Yard, Front Yard, Lawn, Landscaped, Rectangular Lot, Treed
Foundation Poured Concrete
Architectural Style 2 Storey
Level or Stories Two
Structure Type Cement Fiber Board,Stone
Others
Restrictions Restrictive Covenant-Building Design/Size,Utility Right Of Way
Tax ID 84595021
Ownership Private
Read Less Info
Want to know what your home might be worth? Contact us for a FREE valuation!

Our team is ready to help you sell your home for the highest possible price ASAP
GET MORE INFORMATION

Agent | License ID: LDKATOCAN






