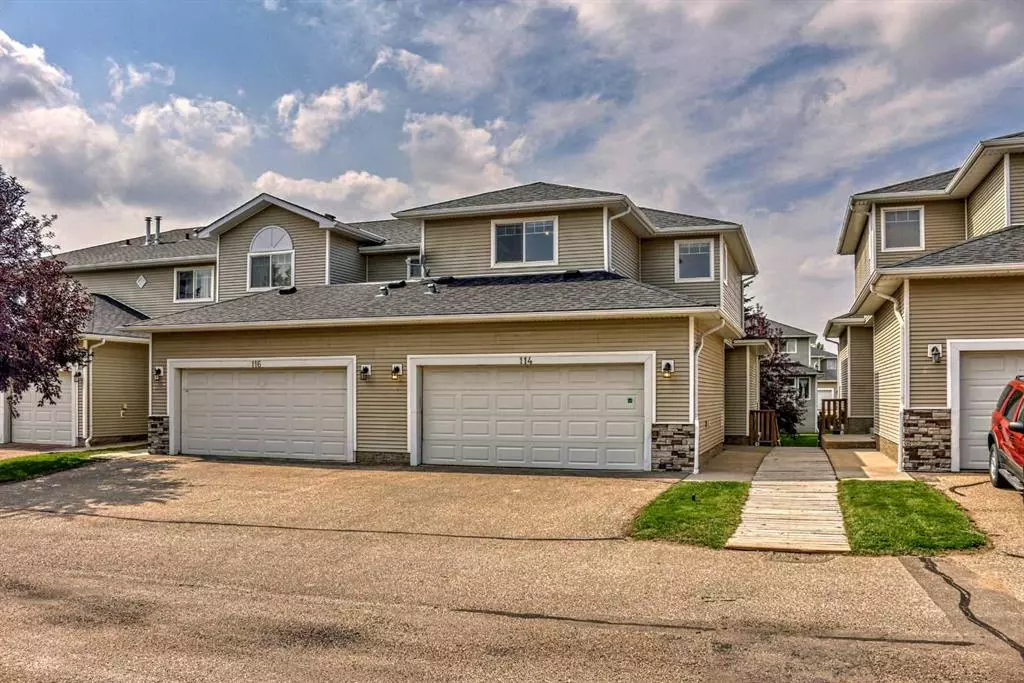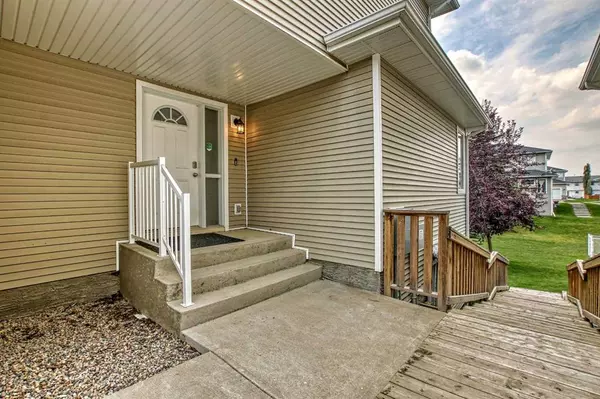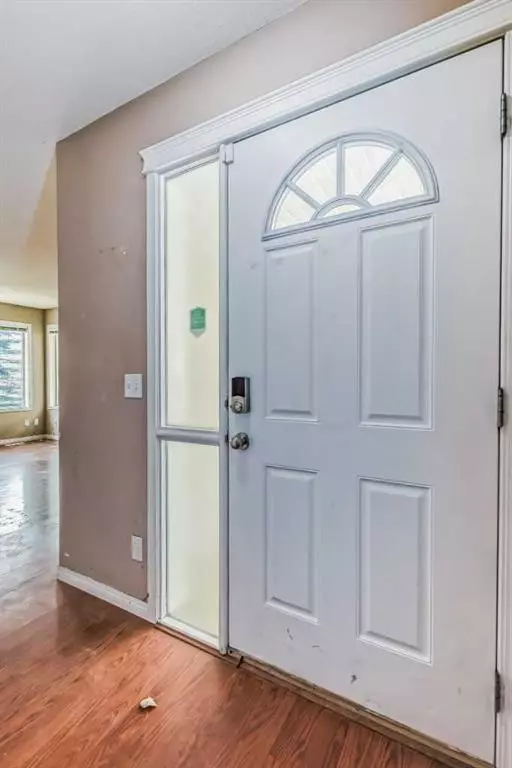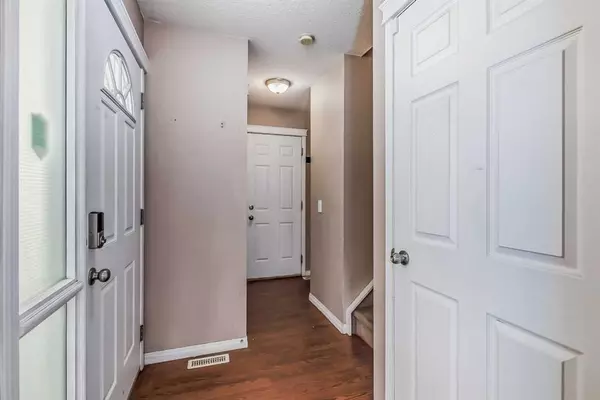$318,000
$320,000
0.6%For more information regarding the value of a property, please contact us for a free consultation.
2 Beds
3 Baths
1,224 SqFt
SOLD DATE : 09/22/2023
Key Details
Sold Price $318,000
Property Type Townhouse
Sub Type Row/Townhouse
Listing Status Sold
Purchase Type For Sale
Square Footage 1,224 sqft
Price per Sqft $259
Subdivision Hillview Estates
MLS® Listing ID A2072539
Sold Date 09/22/23
Style 2 Storey
Bedrooms 2
Full Baths 2
Half Baths 1
Condo Fees $313
Originating Board Calgary
Year Built 2004
Annual Tax Amount $2,262
Tax Year 2023
Lot Size 2,464 Sqft
Acres 0.06
Property Description
Immediate Possession.Location. Location. Location. Priced to SELL! Best of the BEST. Tucked Away. Backing onto Green Space. Quiet. Safe. Location. Location. Location. Choice Unit borders Green Space on the West side. Spacious Deck off the Kitchen 9'7 X 7'10. West Exposure. Relax Evening Sun. Pet Friendly with Board Approval. Open Concept. Gas Fireplace. Corner Unit Extra Windows.2 Bedrooms up plus a bonus den area. Fully Developed Basement. 3 Bathrooms 3 Bedrooms. Walkout Basement. All the Appliances Stay. Expansive not Expensive. Come See.
Location
Province AB
County Wheatland County
Zoning R3
Direction E
Rooms
Basement Separate/Exterior Entry, Finished, Walk-Out To Grade
Interior
Interior Features Jetted Tub, Kitchen Island, Laminate Counters, No Smoking Home, Vinyl Windows, Walk-In Closet(s)
Heating Forced Air
Cooling None
Flooring Carpet, Laminate, Linoleum
Fireplaces Number 1
Fireplaces Type Gas, Living Room
Appliance Dishwasher, Electric Stove, Refrigerator, Washer/Dryer, Window Coverings
Laundry In Basement
Exterior
Garage Double Garage Attached, Driveway, Front Drive, Garage Door Opener, Garage Faces Front
Garage Spaces 2.0
Garage Description Double Garage Attached, Driveway, Front Drive, Garage Door Opener, Garage Faces Front
Fence None
Community Features None
Amenities Available None
Roof Type Asphalt Shingle
Porch Deck
Lot Frontage 26.41
Exposure E
Total Parking Spaces 4
Building
Lot Description Backs on to Park/Green Space, Greenbelt, Landscaped
Story 2
Foundation Poured Concrete
Architectural Style 2 Storey
Level or Stories Two
Structure Type Vinyl Siding,Wood Frame
Others
HOA Fee Include Common Area Maintenance,Maintenance Grounds,Professional Management,Snow Removal
Restrictions Pet Restrictions or Board approval Required
Tax ID 84796283
Ownership Private
Pets Description Yes
Read Less Info
Want to know what your home might be worth? Contact us for a FREE valuation!

Our team is ready to help you sell your home for the highest possible price ASAP
GET MORE INFORMATION

Agent | License ID: LDKATOCAN






