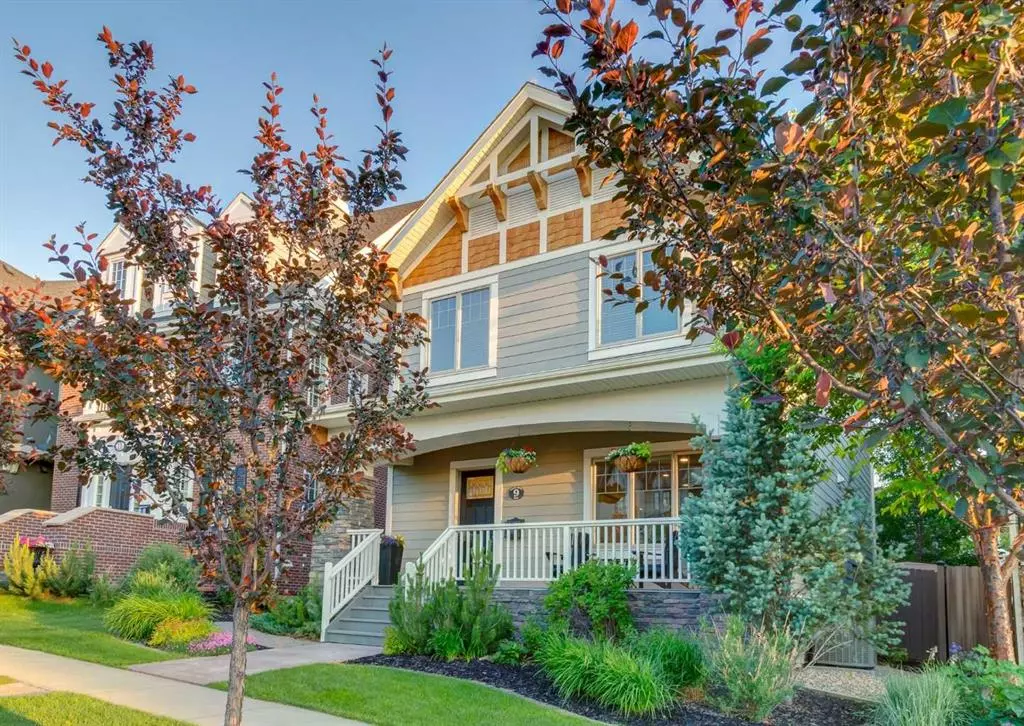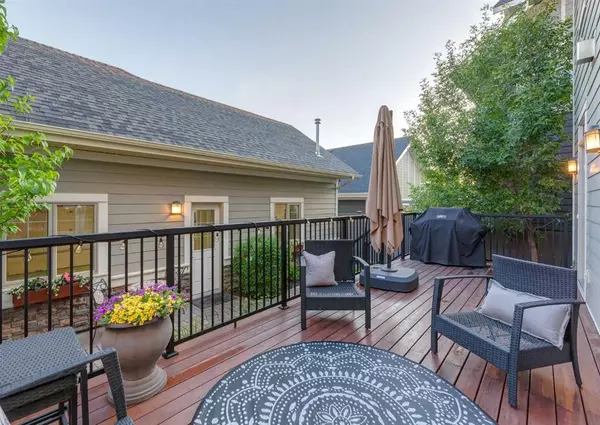$1,300,000
$1,315,000
1.1%For more information regarding the value of a property, please contact us for a free consultation.
4 Beds
4 Baths
2,871 SqFt
SOLD DATE : 09/22/2023
Key Details
Sold Price $1,300,000
Property Type Single Family Home
Sub Type Detached
Listing Status Sold
Purchase Type For Sale
Square Footage 2,871 sqft
Price per Sqft $452
Subdivision Currie Barracks
MLS® Listing ID A2061670
Sold Date 09/22/23
Style 3 Storey
Bedrooms 4
Full Baths 3
Half Baths 1
Originating Board Calgary
Year Built 2011
Annual Tax Amount $7,097
Tax Year 2023
Lot Size 4,542 Sqft
Acres 0.1
Property Description
Welcome to 9 Tommy Prince Road SW, the inner-city family home you have been searching for! This charming home boasts NEARLY 4000 SQFT of developed space that will suit you and your family’s needs perfectly. A rare find for the price point, this home comes with a TRIPLE CAR GARAGE with an abundance of space for storage and a third parking bay that will be the perfect home for your dream car. As you enter the home, you are immediately met with the warmth of sunlight beaming in through the windows of your SOUTH FACING BACKYARD. This superb open floorplan allows you and your family to cook, dine, play, and entertain with ease. The large entertainer’s kitchen has an abundance of storage space and comes equipped with top-of-the-line STAINLESS STEEL APPLIANCES. Have a seat in the spacious living room and open the large sliding doors in the summer to enjoy seamless indoor, outdoor living. Retreat to your large primary oasis at the end of the day to relax, recharge, and recover. The massive ensuite boasts large ceramic tiles, the double vanity of your dreams, and a huge shower! Time to go shopping because this well-appointed walk-in closet provides room to grow and comes equipped with meticulously designed shelving that maximizes your storage capacity. This level boasts two other large bedrooms that are perfect for your kids and means they will be close by! Head up one more level and be amazed by the potential that this bonus square footage provides. Over 700 square feet of space that can be customized to the needs of you and your family. Don’t forget about the lower level! This space provides a great area for the family to get cozy for your favorite movie or show. The high ceilings make the space feel large and the additional games area is a great space for all kinds of fun activities. An additional bedroom on this level adds even more functionality to this well-appointed home. The cherry on top, this home is centrally located and is just minutes from some of the top restaurants, schools, and amenities in the city!
Location
Province AB
County Calgary
Area Cal Zone W
Zoning DC (pre 1P2007)
Direction N
Rooms
Basement Finished, Full
Interior
Interior Features Bookcases, Built-in Features, Closet Organizers, Double Vanity, Granite Counters, Kitchen Island, Natural Woodwork, No Smoking Home, Recessed Lighting, Soaking Tub, Vaulted Ceiling(s), Walk-In Closet(s)
Heating In Floor, Forced Air
Cooling Central Air
Flooring Carpet, Ceramic Tile, Hardwood
Fireplaces Number 1
Fireplaces Type Gas
Appliance Central Air Conditioner, Dishwasher, Garage Control(s), Humidifier, Induction Cooktop, Microwave, Range Hood, Washer/Dryer, Water Softener, Window Coverings
Laundry Main Level
Exterior
Garage Triple Garage Detached
Garage Spaces 3.0
Garage Description Triple Garage Detached
Fence Fenced
Community Features Other, Park, Schools Nearby, Shopping Nearby, Sidewalks, Street Lights
Roof Type Asphalt Shingle
Porch Deck, Front Porch
Lot Frontage 35.63
Total Parking Spaces 3
Building
Lot Description Back Lane, Back Yard, Front Yard, Lawn, Garden, Low Maintenance Landscape, Landscaped, Street Lighting
Foundation Poured Concrete
Architectural Style 3 Storey
Level or Stories Three Or More
Structure Type Cement Fiber Board,Stone
Others
Restrictions None Known
Tax ID 82926011
Ownership Private
Read Less Info
Want to know what your home might be worth? Contact us for a FREE valuation!

Our team is ready to help you sell your home for the highest possible price ASAP
GET MORE INFORMATION

Agent | License ID: LDKATOCAN






