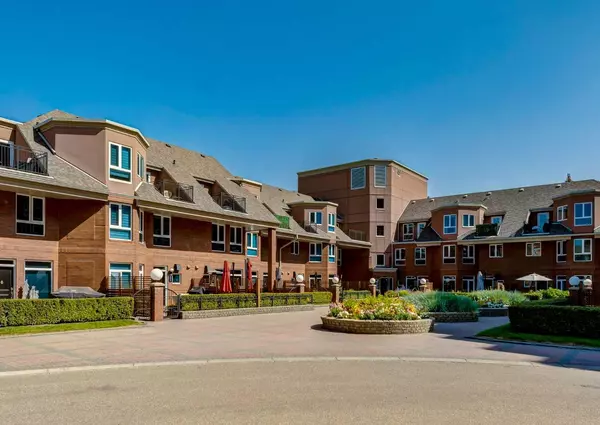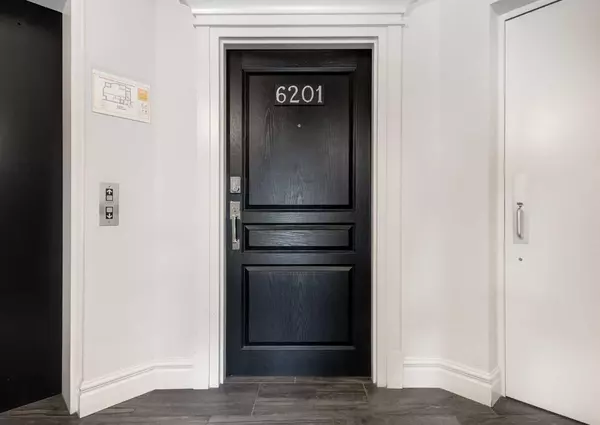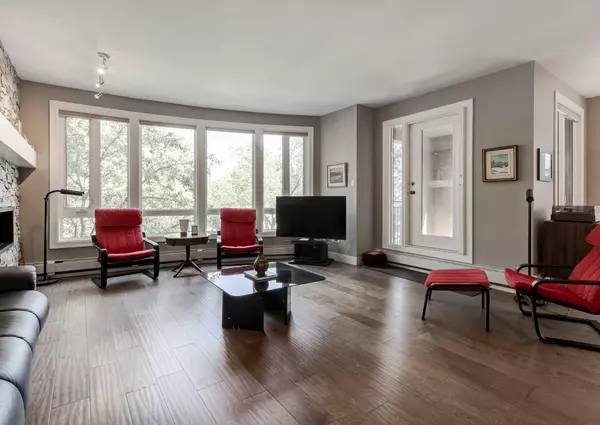$795,000
$799,900
0.6%For more information regarding the value of a property, please contact us for a free consultation.
2 Beds
2 Baths
1,602 SqFt
SOLD DATE : 09/21/2023
Key Details
Sold Price $795,000
Property Type Condo
Sub Type Apartment
Listing Status Sold
Purchase Type For Sale
Square Footage 1,602 sqft
Price per Sqft $496
Subdivision Eau Claire
MLS® Listing ID A2077052
Sold Date 09/21/23
Style High-Rise (5+)
Bedrooms 2
Full Baths 2
Condo Fees $1,198/mo
Originating Board Calgary
Year Built 1995
Annual Tax Amount $3,450
Tax Year 2023
Property Description
Discover the epitome of urban luxury in this exquisite 1,602 sq ft executive condo overlooking Prince's Island Park in Eau Claire, downtown Calgary. With stunning views and unparalleled access to Calgary's vibrant lifestyle, this meticulously designed residence offers a seamless blend of elegance and modernity. Extensively renovated in 2016, the spacious open-concept layout is perfect for both luxurious living and entertaining. The gourmet kitchen features granite countertops, stainless steel appliances, and a built-in oven and convection microwave. The large peninsula island not only serves as a culinary workspace but also a gathering place for friends and family. Host memorable dinner parties in the expansive dining room, graced with floor-to-ceiling windows overlooking Eau Claire Market. The living room offers both comfort and style, with a corner gas fireplace and floor-to-ceiling windows framing captivating views of the surrounding park and cityscape. Step onto the deck to relish quiet moments and watch the world go by in the picturesque Prince's Island Park. The primary bedroom is complete with a custom, built-in dresser and a spacious walk-in closet. Indulge in the 4-piece spa-like ensuite boasting dual vanities with quartz counters and an expansive walk-in tile shower. An additional bedroom and 4-piece bathroom provide flexibility and convenience. Parking and access are a breeze with 2 titled parking stalls. Private elevator access to the heated, secured parkade right outside your front door. Experience peace of mind knowing your vehicles are safe and conveniently located. The complex boasts an inviting courtyard with secured gated access, providing a tranquil escape from the urban bustle. Nestled in the heart of downtown Calgary, the condo offers unparalleled walkability and convenience. Adjacent to Prince's Island Park, enjoy leisurely walks along the Bow River's walking paths and easy access to Kensington's charming shops and restaurants via the iconic Peace Bridge. Immerse yourself in the essence of urban luxury and make this exceptional executive condo your own. Schedule a viewing now to experience downtown living at its finest.
Location
Province AB
County Calgary
Area Cal Zone Cc
Zoning DC (pre 1P2007)
Direction SW
Interior
Interior Features Breakfast Bar, Closet Organizers, Granite Counters, No Animal Home, No Smoking Home, Open Floorplan, Walk-In Closet(s)
Heating Baseboard, Hot Water
Cooling Central Air
Flooring Hardwood, Tile
Fireplaces Number 1
Fireplaces Type Gas
Appliance Dishwasher, Dryer, Microwave, Oven-Built-In, Range Hood, Refrigerator, Washer, Window Coverings
Laundry In Unit
Exterior
Garage Additional Parking, Parkade, Titled, Underground
Garage Description Additional Parking, Parkade, Titled, Underground
Community Features Shopping Nearby, Sidewalks, Street Lights, Walking/Bike Paths
Amenities Available Car Wash, Parking, Secured Parking, Storage, Trash, Visitor Parking
Roof Type Tar/Gravel
Porch Balcony(s)
Exposure E,N,NE
Total Parking Spaces 2
Building
Story 8
Foundation Poured Concrete
Architectural Style High-Rise (5+)
Level or Stories Single Level Unit
Structure Type Brick,Concrete,Stucco
Others
HOA Fee Include Common Area Maintenance,Electricity,Heat,Insurance,Maintenance Grounds,Parking,Professional Management,Reserve Fund Contributions,Sewer,Snow Removal,Trash,Water
Restrictions Easement Registered On Title,Pet Restrictions or Board approval Required,Pets Allowed,Restrictive Covenant,Utility Right Of Way
Tax ID 83166890
Ownership Private
Pets Description Restrictions
Read Less Info
Want to know what your home might be worth? Contact us for a FREE valuation!

Our team is ready to help you sell your home for the highest possible price ASAP
GET MORE INFORMATION

Agent | License ID: LDKATOCAN






