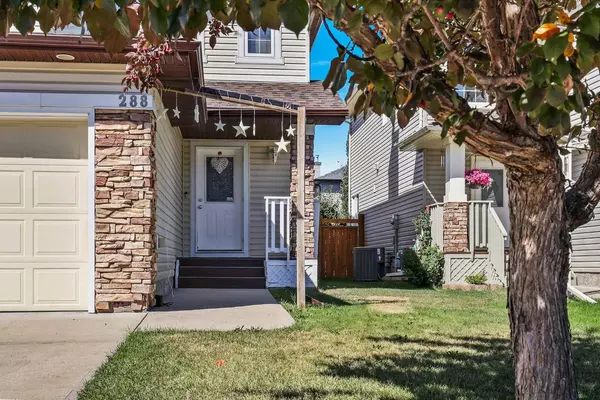$550,000
$539,900
1.9%For more information regarding the value of a property, please contact us for a free consultation.
3 Beds
3 Baths
1,670 SqFt
SOLD DATE : 09/21/2023
Key Details
Sold Price $550,000
Property Type Single Family Home
Sub Type Semi Detached (Half Duplex)
Listing Status Sold
Purchase Type For Sale
Square Footage 1,670 sqft
Price per Sqft $329
Subdivision West Creek
MLS® Listing ID A2073433
Sold Date 09/21/23
Style 2 Storey,Side by Side
Bedrooms 3
Full Baths 2
Half Baths 1
Originating Board Calgary
Year Built 2004
Annual Tax Amount $2,368
Tax Year 2023
Lot Size 3,626 Sqft
Acres 0.08
Property Description
Here’s your chance to own a home in the VIBRANT AND BEAUTIFUL CITY OF CHESTERMERE! This bright, open and well maintained SEMI ATTACHED HOME is located on a quiet street in the ESTABLISHED COMMUNITY OF WEST CREEK! A SPACIOUS ENTRYWAY greets you as you come in the front door. The remainder of the main floor has the OPEN CONCEPT LAYOUT you’re looking for with big windows providing AN ABUNDANCE OF NATURAL LIGHT! The well laid out kitchen features popular WHITE CABINETRY, neutral counters and backsplash, stainless steel appliances plus a good sized pantry. A convenient BREAKFAST BAR is the only thing separating the kitchen from the good sized dining area which is open to the spacious living area. Main floor laundry and a 2 pc powder room round out this level. Upstairs you’ll find 3 GENEROUS BEDROOMS including the primary which has its own ENSUITE BATH complete with corner soaker tub, separate shower as well as a walk in closet. The other 2 bedrooms share the main bath and ONE HAS ITS OWN WALK IN CLOSET. Expand your living space even more in the partially finished basement which has been framed and comes with a GAS FIREPLACE already installed. This location provides you with a PRIVATE AND FULLY FENCED WEST FACING BACKYARD where you’ll enjoy a ground level deck with lots of room for kids and pets to play. This terrific home has NEW SHINGLES and COMPOSITE DECKING both front and back. And don’t forget about the attached 2 car garage. This home is ideally located close to a number of playgrounds, both elementary and middle schools, terrific restaurants, shops and a grocery store as well as some of Chestermere’s most picturesque walking paths. This home has so much value! Don’t miss your chance to call it home.
Location
Province AB
County Chestermere
Zoning R2
Direction E
Rooms
Basement Full, Partially Finished
Interior
Interior Features Breakfast Bar, Pantry, Soaking Tub, Walk-In Closet(s)
Heating Forced Air, Natural Gas
Cooling None
Flooring Carpet, Laminate
Fireplaces Number 1
Fireplaces Type Gas
Appliance Dishwasher, Electric Stove, Range Hood, Refrigerator
Laundry Main Level
Exterior
Garage Double Garage Attached
Garage Spaces 2.0
Garage Description Double Garage Attached
Fence Fenced
Community Features Lake, Schools Nearby, Shopping Nearby, Sidewalks, Street Lights
Roof Type Asphalt Shingle
Porch Deck
Lot Frontage 33.01
Exposure E
Total Parking Spaces 4
Building
Lot Description Back Yard, Front Yard
Foundation Poured Concrete
Architectural Style 2 Storey, Side by Side
Level or Stories Two
Structure Type Vinyl Siding,Wood Frame
Others
Restrictions Restrictive Covenant,Utility Right Of Way
Tax ID 57313824
Ownership Private
Read Less Info
Want to know what your home might be worth? Contact us for a FREE valuation!

Our team is ready to help you sell your home for the highest possible price ASAP
GET MORE INFORMATION

Agent | License ID: LDKATOCAN






