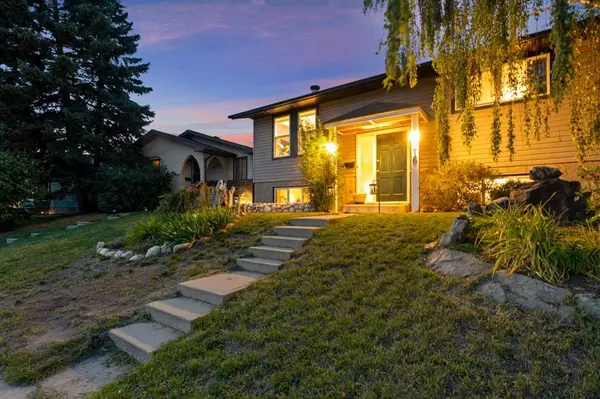$515,000
$495,000
4.0%For more information regarding the value of a property, please contact us for a free consultation.
4 Beds
2 Baths
950 SqFt
SOLD DATE : 09/21/2023
Key Details
Sold Price $515,000
Property Type Single Family Home
Sub Type Detached
Listing Status Sold
Purchase Type For Sale
Square Footage 950 sqft
Price per Sqft $542
Subdivision Dover
MLS® Listing ID A2079986
Sold Date 09/21/23
Style Bi-Level
Bedrooms 4
Full Baths 2
Originating Board Calgary
Year Built 1972
Annual Tax Amount $2,740
Tax Year 2023
Lot Size 5,263 Sqft
Acres 0.12
Property Description
Calling all mechanics, chefs & RV’ers… Your search is officially over! We have a true gem here with a TRIPLE detached garage/workshop with plenty of room for a car lift and additional storage. It's insulated, heated & complete with a paved back lane! Ample room for RV parking on site and the price even includes the private, enclosed hot tub gazebo! This lovely bi-level is in a great location and offers nearly 1900 sqft of total developed living space. Numerous updates/upgrades have been done to the home starting with a huge chef's kitchen, beautiful tile floors in the kitchen & an envious butler's pantry with an additional bar fridge! The furnace was replaced in 2013, new shingles on the garage 2016, new main floor windows installed in 2017, new shingles on the house in 2018, new basement windows in 2018 and a stunning spa-like ensuite bathroom put in the lower level in 2019! The upstairs living room offers tall sun filled windows along with hardwood floors and a cozy wood burning fireplace. One bedroom up and 3 bedrooms down. The lower level is very bright thanks to the above grade windows allowing in a flood of natural light throughout the day. You’ll also enjoy endless hot showers with on demand/tankless hot water and the massive RV parking along the east side of the property! The backyard is fully private from any neighbours and offers an amazing entertainment or relaxing space. Get your offers in today before it’s too late!!
Location
Province AB
County Calgary
Area Cal Zone E
Zoning R-C1
Direction SE
Rooms
Basement Finished, Full
Interior
Interior Features Built-in Features, Ceiling Fan(s), Double Vanity, No Smoking Home, Open Floorplan, Pantry, Primary Downstairs, Recessed Lighting, See Remarks, Storage, Tankless Hot Water, Vinyl Windows
Heating Forced Air
Cooling None
Flooring Hardwood, Tile
Fireplaces Number 1
Fireplaces Type Wood Burning
Appliance Bar Fridge, Built-In Oven, Dishwasher, Dryer, Garage Control(s), Gas Range, Gas Stove, Instant Hot Water, Microwave, Range Hood, Refrigerator, Washer, Window Coverings
Laundry In Basement, Lower Level
Exterior
Garage 220 Volt Wiring, Alley Access, Garage Door Opener, Garage Faces Rear, Gated, Heated Garage, Insulated, Oversized, Owned, Paved, Rear Drive, See Remarks, Titled, Triple Garage Detached, Workshop in Garage
Garage Spaces 3.0
Garage Description 220 Volt Wiring, Alley Access, Garage Door Opener, Garage Faces Rear, Gated, Heated Garage, Insulated, Oversized, Owned, Paved, Rear Drive, See Remarks, Titled, Triple Garage Detached, Workshop in Garage
Fence Fenced
Community Features Other, Park, Playground, Schools Nearby, Shopping Nearby, Sidewalks, Street Lights
Roof Type Asphalt Shingle
Porch Deck, See Remarks
Lot Frontage 50.0
Total Parking Spaces 3
Building
Lot Description Back Lane, Back Yard, Dog Run Fenced In, Gazebo, Front Yard, Lawn, Interior Lot, Street Lighting, Yard Lights, Other, Private, Secluded
Building Description Vinyl Siding,Wood Frame, Hot tub gazebo
Foundation Poured Concrete
Architectural Style Bi-Level
Level or Stories Bi-Level
Structure Type Vinyl Siding,Wood Frame
Others
Restrictions None Known
Tax ID 82677332
Ownership Private
Read Less Info
Want to know what your home might be worth? Contact us for a FREE valuation!

Our team is ready to help you sell your home for the highest possible price ASAP
GET MORE INFORMATION

Agent | License ID: LDKATOCAN






