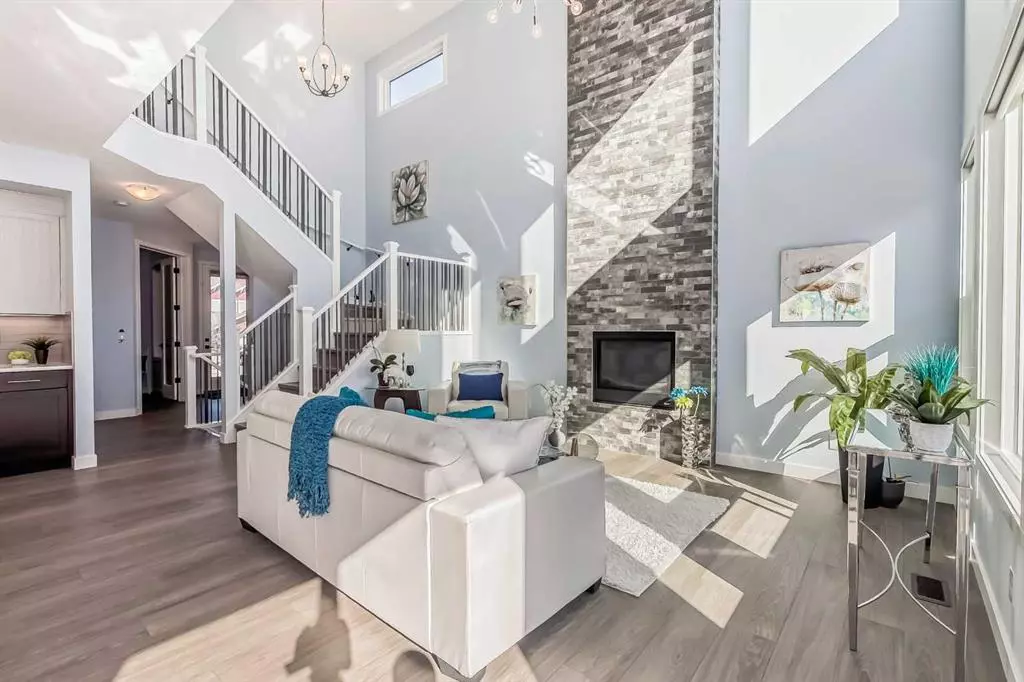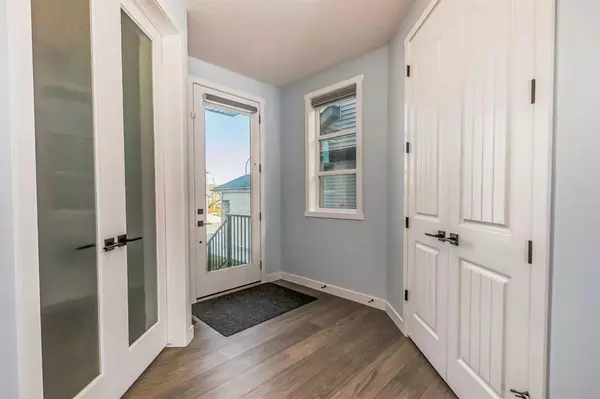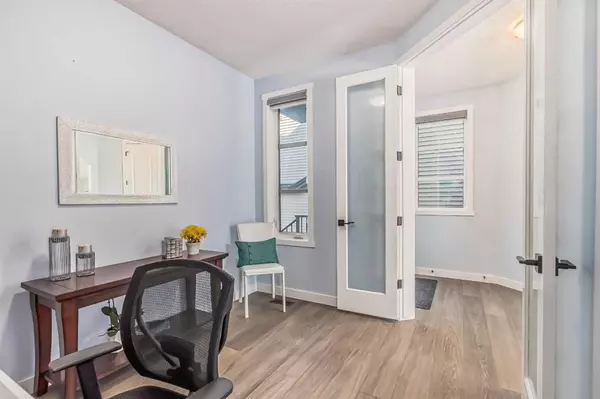$779,000
$778,888
For more information regarding the value of a property, please contact us for a free consultation.
3 Beds
3 Baths
2,213 SqFt
SOLD DATE : 09/21/2023
Key Details
Sold Price $779,000
Property Type Single Family Home
Sub Type Detached
Listing Status Sold
Purchase Type For Sale
Square Footage 2,213 sqft
Price per Sqft $352
Subdivision Carrington
MLS® Listing ID A2078010
Sold Date 09/21/23
Style 2 Storey
Bedrooms 3
Full Baths 2
Half Baths 1
Originating Board Calgary
Year Built 2017
Annual Tax Amount $4,465
Tax Year 2023
Lot Size 3,907 Sqft
Acres 0.09
Property Description
Welcome to this exquisite Open-to-below home nestled within the highly sought-after Carrington community! This remarkable residence seamlessly blends contemporary design with expansive living spaces, creating an ideal haven to call your own. Upon entering, you'll be greeted by the captivating open-to-below concept and the impressive 8" doors on the main floor, setting the stage for the remarkable craftsmanship that flows throughout. The main floor features generous oversized windows, each equipped with triple-pane glass, expertly designed to excel at both retaining warmth during winter and effectively blocking out cold air, ensuring year-round energy efficiency. The HRV ventilation ensures the best airflow throughout your home. The open-to-below concept on the main floor adds an undeniable sense of grandeur, crafting a spacious and inviting atmosphere. Complementing this design, the open-concept layout boasts a lofty 9-foot ceiling height and stunning scratch-free vinyl flooring that seamlessly flows from room to room. The heart of this home is undoubtedly the spacious kitchen, showcasing thickened quartz countertops, a sleek chimney hood fan, and a suite of stainless-steel appliances that make meal preparation an absolute delight. Ascending upstairs, you'll find a bright and airy bonus room that serves as a versatile space for entertainment, relaxation, or productive work. What sets this home apart is the inclusion of elegant hardwood flooring throughout the entire second floor, adding warmth and sophistication to every step. The primary bedroom is a true retreat, complete with a 5-piece ensuite bath featuring a glass standing shower, a relaxing soaker tub, and a generously sized walk-in closet that will easily meet all your storage needs. Two additional bedrooms on this level offer ample space for family members or guests. This home has been thoughtfully prepared for the future, with rough-in plumbing in the basement, allowing you to customize and create the space of your dreams.
The location of this home is simply ideal, providing easy access to amenities, a nearby grocery store, and planned schools. Moreover, it's a mere 10-minute drive to the CrossIron Mills Shopping Mall and a quick 15-minute journey to the airport. Don't miss the extraordinary opportunity to make this must-see property your dream home. Schedule a viewing today and experience the pinnacle of refined living in Carrington!
Location
Province AB
County Calgary
Area Cal Zone N
Zoning R-1N
Direction W
Rooms
Basement Full, Unfinished
Interior
Interior Features Breakfast Bar, French Door, High Ceilings, Kitchen Island, No Smoking Home, Open Floorplan, Pantry, Quartz Counters, Vinyl Windows, Walk-In Closet(s)
Heating Forced Air, Natural Gas
Cooling None
Flooring Hardwood, Tile, Vinyl
Fireplaces Number 1
Fireplaces Type Gas, Living Room
Appliance Dishwasher, Dryer, Electric Stove, Garage Control(s), Range Hood, Refrigerator, Washer, Window Coverings
Laundry Main Level
Exterior
Garage Double Garage Attached
Garage Spaces 2.0
Garage Description Double Garage Attached
Fence Fenced
Community Features Park, Playground, Schools Nearby, Shopping Nearby, Sidewalks, Street Lights, Walking/Bike Paths
Roof Type Asphalt Shingle
Porch Patio
Lot Frontage 34.02
Total Parking Spaces 4
Building
Lot Description Back Yard, Lawn, Private, Rectangular Lot
Foundation Poured Concrete
Architectural Style 2 Storey
Level or Stories Two
Structure Type Concrete,Stone,Vinyl Siding,Wood Frame
Others
Restrictions None Known
Tax ID 82905378
Ownership Private
Read Less Info
Want to know what your home might be worth? Contact us for a FREE valuation!

Our team is ready to help you sell your home for the highest possible price ASAP
GET MORE INFORMATION

Agent | License ID: LDKATOCAN






