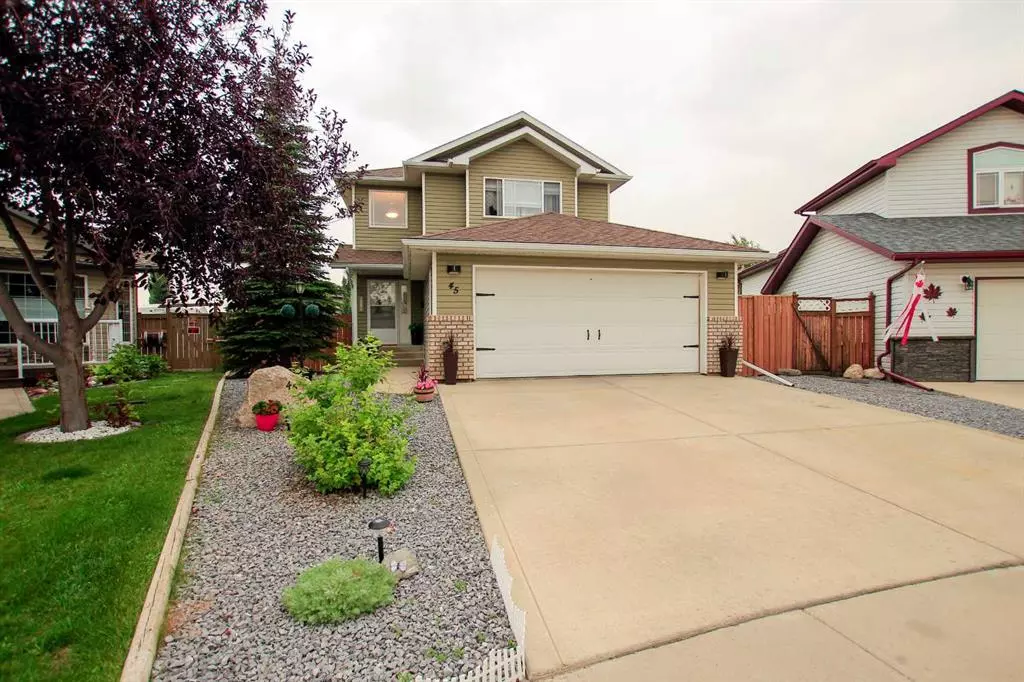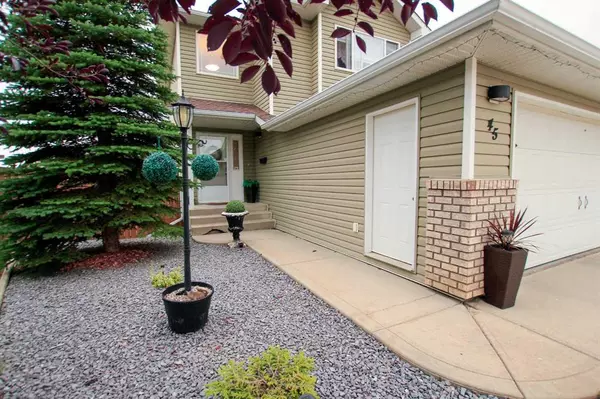$435,000
$435,000
For more information regarding the value of a property, please contact us for a free consultation.
4 Beds
4 Baths
1,516 SqFt
SOLD DATE : 09/20/2023
Key Details
Sold Price $435,000
Property Type Single Family Home
Sub Type Detached
Listing Status Sold
Purchase Type For Sale
Square Footage 1,516 sqft
Price per Sqft $286
Subdivision Oriole Park West
MLS® Listing ID A2077584
Sold Date 09/20/23
Style 2 Storey
Bedrooms 4
Full Baths 3
Half Baths 1
Originating Board Central Alberta
Year Built 2003
Annual Tax Amount $3,371
Tax Year 2023
Lot Size 5,738 Sqft
Acres 0.13
Property Description
FULLY FINISHED 4 BDRM, 4 BATH 2-STOREY ~ LOCATED IN A QUIET CLOSE ON A LARGE PIE LOT ~ GATED RV PARKING ~ DOUBLE ATTACHED GARAGE ~ Covered front entry welcomes you to this well cared for home ~ Open concept main floor layout offers a feeling of spaciousness ~ The living room features a large picture window overlooking the deck and backyard and is centred by a gas fireplace with a TV niche above ~ The kitchen offers a functional layout with plenty of cabinets, ample counter space including an island with an eating bar, corner pantry and stainless steel appliances ~ The dining space offers garden door access to the tow tiered deck, one section is covered and has privacy panels, the lower portion has a built in hot tub ~ 2 piece main floor bathroom with a pocket door to the laundry room with built in cabinets and a folding counter ~ Open staircase leads to the upper level ~ The primary bedroom with vaulted ceilings can easily accommodate a king bed plus multiple pieces of furniture, has a walk in closet and a 4 piece ensuite with a built in vanity ~ 2 bedrooms located on the same level as the primary bedroom share a 4 piece bathroom ~ The fully finished basement features tongue and groove cedar throughout and offers a family room, 4th bedroom with a walk in closet, a 3 piece bathroom and space for storage ~ The sunny south west facing backyard is fully fenced, has well established trees and shrubs, a garden shed, fire pit area, concrete RV pad with a gate to the alley, and still tons of grassy yard space ~ 23' L X 21' W attached garage is insulated and finished with painted OSB ~ Excellent location; close to many parks, beautiful walking trails and the river valley with easy access to shopping, schools, downtown and Highway 2.
Location
Province AB
County Red Deer
Zoning R1
Direction NE
Rooms
Basement Finished, Full
Interior
Interior Features Breakfast Bar, Ceiling Fan(s), Chandelier, Closet Organizers, French Door, Kitchen Island, Open Floorplan, Pantry, Vaulted Ceiling(s), Vinyl Windows, Walk-In Closet(s)
Heating Forced Air, Natural Gas
Cooling None
Flooring Carpet, Laminate, Linoleum
Fireplaces Number 1
Fireplaces Type Gas, Living Room, Mantle
Appliance Dishwasher, Garage Control(s), Microwave, Refrigerator, Stove(s), Washer/Dryer
Laundry Laundry Room, Main Level
Exterior
Garage Additional Parking, Alley Access, Concrete Driveway, Double Garage Attached, Front Drive, Garage Door Opener, Garage Faces Front, Insulated, Rear Drive, RV Access/Parking, RV Gated
Garage Spaces 2.0
Garage Description Additional Parking, Alley Access, Concrete Driveway, Double Garage Attached, Front Drive, Garage Door Opener, Garage Faces Front, Insulated, Rear Drive, RV Access/Parking, RV Gated
Fence Fenced
Community Features Park, Playground, Schools Nearby, Shopping Nearby, Sidewalks, Street Lights, Tennis Court(s), Walking/Bike Paths
Utilities Available Electricity Connected, Natural Gas Connected
Roof Type Asphalt Shingle
Porch Deck, See Remarks
Lot Frontage 27.4
Total Parking Spaces 2
Building
Lot Description Back Lane, Back Yard, Cul-De-Sac, Front Yard, Landscaped, Pie Shaped Lot
Foundation Poured Concrete
Sewer Public Sewer
Water Public
Architectural Style 2 Storey
Level or Stories Two
Structure Type Vinyl Siding,Wood Frame
Others
Restrictions None Known
Tax ID 83317644
Ownership Private
Read Less Info
Want to know what your home might be worth? Contact us for a FREE valuation!

Our team is ready to help you sell your home for the highest possible price ASAP
GET MORE INFORMATION

Agent | License ID: LDKATOCAN






