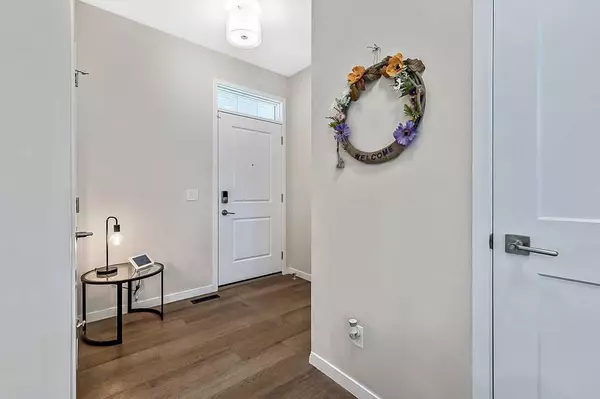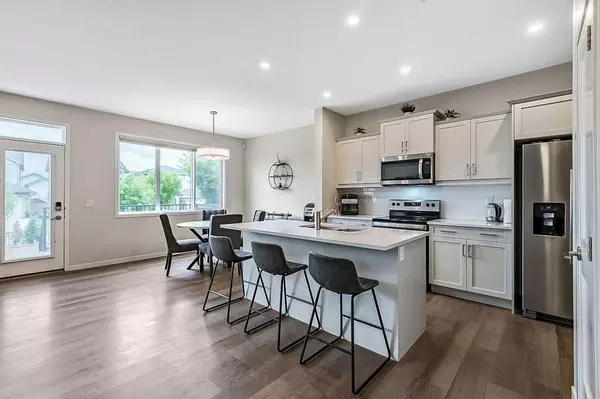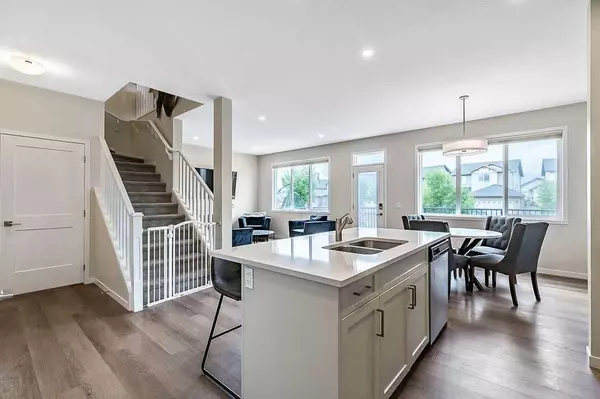$555,000
$565,000
1.8%For more information regarding the value of a property, please contact us for a free consultation.
4 Beds
4 Baths
1,830 SqFt
SOLD DATE : 09/20/2023
Key Details
Sold Price $555,000
Property Type Single Family Home
Sub Type Detached
Listing Status Sold
Purchase Type For Sale
Square Footage 1,830 sqft
Price per Sqft $303
Subdivision Montrose
MLS® Listing ID A2069817
Sold Date 09/20/23
Style 2 Storey
Bedrooms 4
Full Baths 3
Half Baths 1
Originating Board Calgary
Year Built 2020
Annual Tax Amount $3,921
Tax Year 2023
Lot Size 4,047 Sqft
Acres 0.09
Property Description
***PRICE IMPROVEMENT*** Now own this home for less than build cost! This beautiful, still under ANH Warranty! 3-year old Dream , 4 bedroom, 4 bathroom Montrose home is completely move-in ready and comes complete with a gourmet kitchen, primary bedroom suite (with spa-style ensuite!) a fully finished basement, central a/c, main floor mechanical room, large integral garage, a huge deck and easy-keep, hassle free backyard with paved area and lush new sod, as added bonuses! If you were to build this home today – with all its upgrades & yard work – it would cost you over $630,000! The spacious entryway leads to the bright, sunny and airy open plan kitchen / living room / dining area – perfect for entertaining, hanging out with friends or keeping an eye on the kids when in the kitchen - and what a kitchen! Gourmet style, it features timeless white cabinets, elegant quartz countertops, upgraded stainless steel appliances, a pantry and a large kitchen island with breakfast bar. All of this overlooks the huge deck from the large windows (you won’t get too hot, there’s a/c!) that's perfect for barbecues and a low-maintenance, secure yard with easy-keep, high-end pavers providing the perfect space for your firepit and raised beds where you could fill with flowers and/or more conifers if you prefer more privacy. The main floor is rounded off with a convenient half bath, roomy laundry room/mudroom (located off the double integral garage) and lots of storage space. Head upstairs to find the large primary bedroom suite with walk-in closet and spa-style 5 piece ensuite - you deserve to spoil yourself! There also a large bonus room, two other bedrooms, even more storage space and the family bathroom. But it doesn’t stop there! Head down to the fully developed basement, with its own convenient separate entrance, and you’ll find a perfect guest space / kids space (or escape from the kids space!) with a large family room / rec room, a good sized bedroom, an office and a 3-pc bathroom! This really is THE perfect family home, located in the desirable newer family-friendly community of Montrose; close to schools, shopping, restaurants, recreation facilities, parks, pathways – and a short hop to the highway if you need to commute. Come see for yourself - and get ready to fall in love!
Location
Province AB
County Foothills County
Zoning TND
Direction NW
Rooms
Basement Separate/Exterior Entry, Finished, Full
Interior
Interior Features Double Vanity, Kitchen Island, No Smoking Home, Pantry, Recessed Lighting, Separate Entrance, Stone Counters, Sump Pump(s), Walk-In Closet(s)
Heating Forced Air
Cooling Central Air
Flooring Carpet, Vinyl Plank
Appliance Central Air Conditioner, Dishwasher, Dryer, Electric Stove, Garage Control(s), Microwave Hood Fan, Refrigerator, Washer, Window Coverings
Laundry Main Level
Exterior
Garage Double Garage Attached
Garage Spaces 2.0
Garage Description Double Garage Attached
Fence Fenced
Community Features Lake, Park, Playground, Schools Nearby, Shopping Nearby, Sidewalks, Walking/Bike Paths
Roof Type Asphalt Shingle
Porch Deck, Front Porch, Patio
Lot Frontage 38.13
Total Parking Spaces 6
Building
Lot Description Low Maintenance Landscape, Level, Paved, Rectangular Lot
Foundation Poured Concrete
Architectural Style 2 Storey
Level or Stories Two
Structure Type Stone,Vinyl Siding,Wood Frame
Others
Restrictions None Known
Tax ID 84807613
Ownership Private
Read Less Info
Want to know what your home might be worth? Contact us for a FREE valuation!

Our team is ready to help you sell your home for the highest possible price ASAP
GET MORE INFORMATION

Agent | License ID: LDKATOCAN






